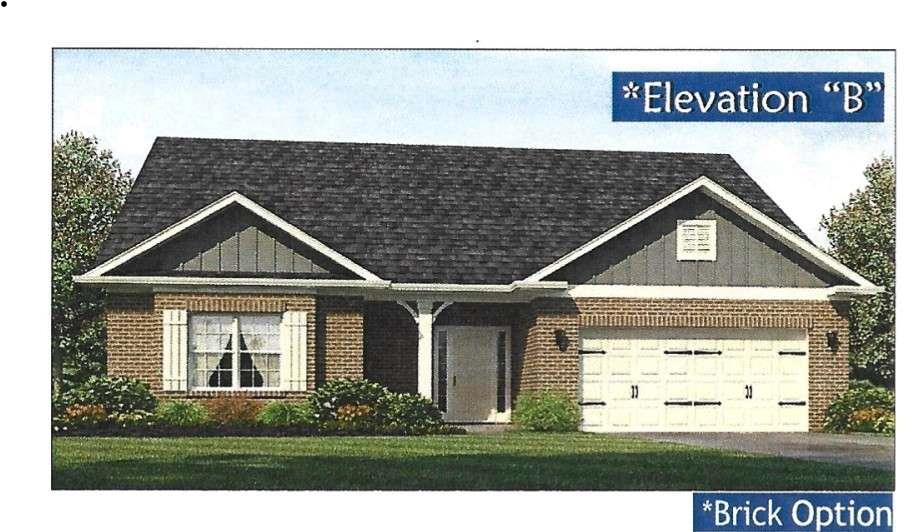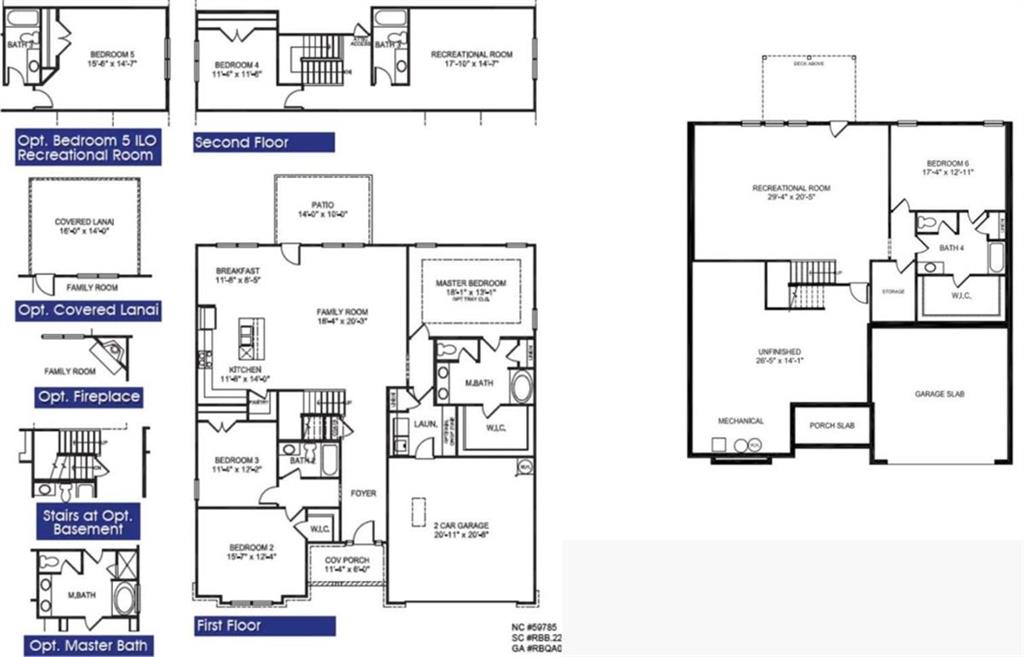394 Charles Ridge #52
Dallas, GA 30157
$418,625
Welcome to the Spacious and Versatile 2604B Ranch by Adams Homes! Discover the perfect blend of comfort and function in this thoughtfully designed 1.5-story ranch offering 4 bedrooms and 3 full bathrooms. Located in a desirable community, this home features a main-level primary suite for ultimate convenience, with an open-concept design that seamlessly connects the family room, kitchen, and dining areas-perfect for entertaining and everyday living. Upstairs, enjoy the flexibility of a private loft area, along with a generously sized fourth bedroom and full bath-ideal for a guest suite, teen retreat, or home office. As with all Adams Homes, you'll appreciate quality craftsmanship and stylish finishes throughout, including granite countertops, stainless steel appliances, luxury vinyl plank flooring in main living areas, and spacious closets. Exterior highlights include a covered patio, professional landscaping, .50 acres or larger, and a 2-car garage. Whether you're downsizing, upsizing, or simply looking for more functional space, this 2604B plan checks all the boxes! ***Only $1,000 in Earnest Money to start the home journey process! ***Pictures are for illustration only for the upcoming build.
- SubdivisionBramlett Ridge
- Zip Code30157
- CityDallas
- CountyPaulding - GA
Location
- ElementaryLillian C. Poole
- JuniorSouth Paulding
- HighPaulding County
Schools
- StatusHold
- MLS #7581318
- TypeResidential
MLS Data
- Bedrooms4
- Bathrooms3
- Bedroom DescriptionMaster on Main, Oversized Master
- RoomsFamily Room, Laundry, Loft, Master Bathroom, Master Bedroom
- FeaturesDisappearing Attic Stairs, Double Vanity, Entrance Foyer, High Ceilings, High Ceilings 9 ft Main, High Speed Internet, Open Floorplan, Recessed Lighting, Smart Home, Tray Ceiling(s), Walk-In Closet(s)
- KitchenBreakfast Room, Kitchen Island, Pantry, Solid Surface Counters, View to Family Room
- AppliancesDishwasher, Electric Water Heater, Microwave
- HVACCentral Air
- Fireplaces1
- Fireplace DescriptionFamily Room
Interior Details
- StyleRanch, Traditional
- ConstructionBrick, Cement Siding, Concrete
- Built In2025
- StoriesArray
- ParkingGarage, Garage Door Opener
- FeaturesLighting
- ServicesHomeowners Association, Street Lights
- UtilitiesCable Available, Electricity Available, Water Available
- SewerSeptic Tank
- Lot DescriptionBack Yard, Cleared
- Acres0.5
Exterior Details
Listing Provided Courtesy Of: Adams Homes Realty Inc. 678-432-5495

This property information delivered from various sources that may include, but not be limited to, county records and the multiple listing service. Although the information is believed to be reliable, it is not warranted and you should not rely upon it without independent verification. Property information is subject to errors, omissions, changes, including price, or withdrawal without notice.
For issues regarding this website, please contact Eyesore at 678.692.8512.
Data Last updated on October 4, 2025 8:47am

