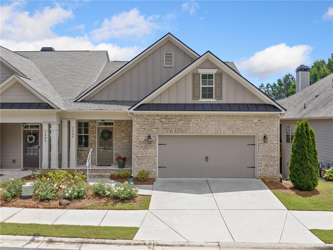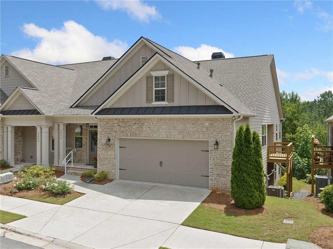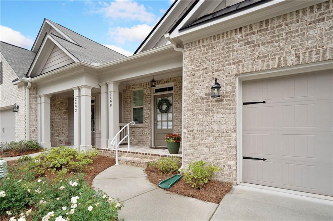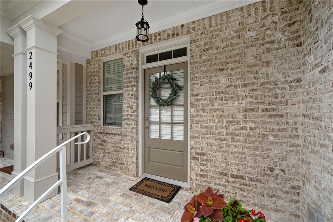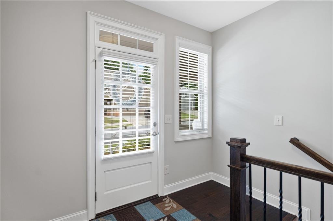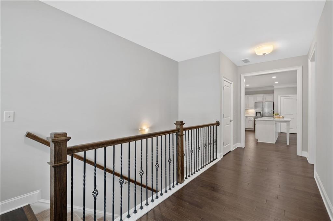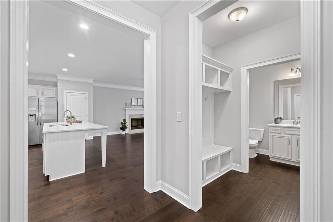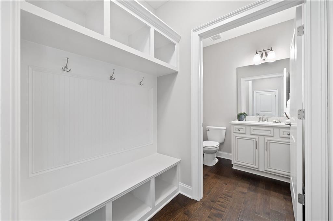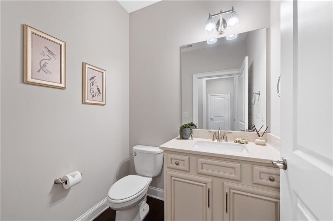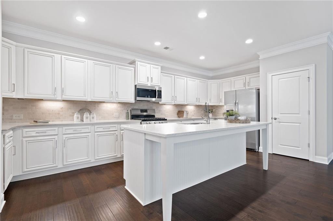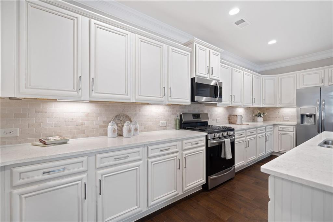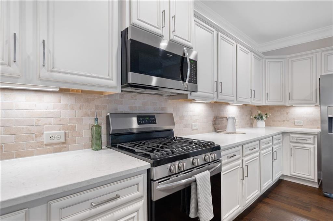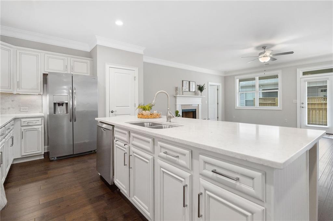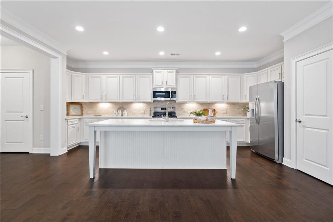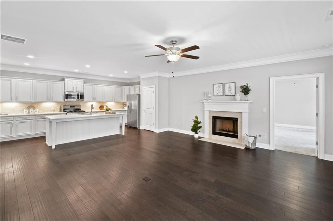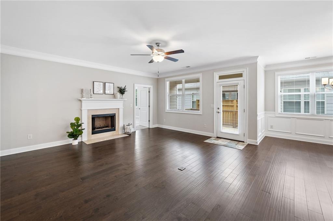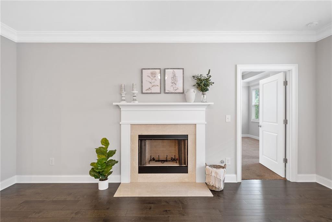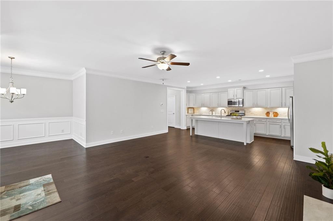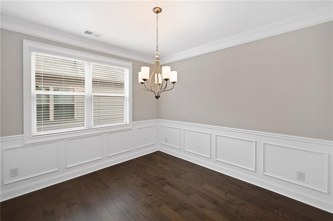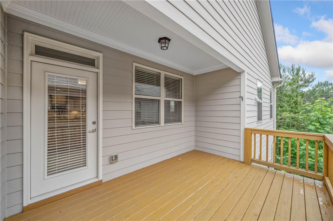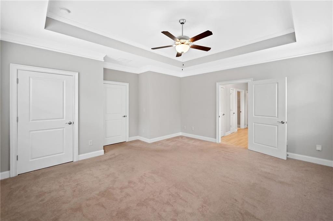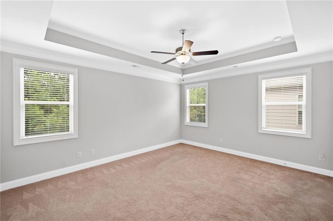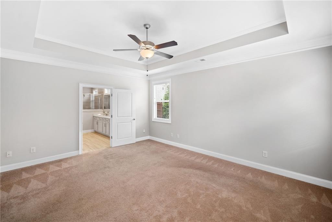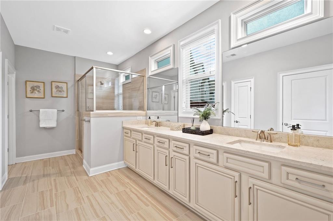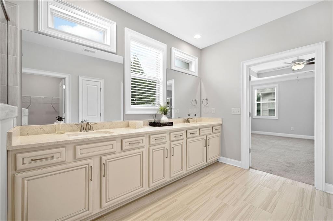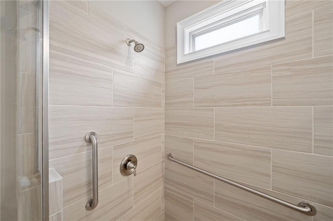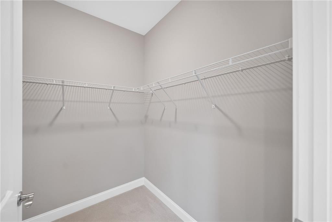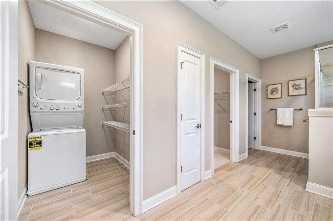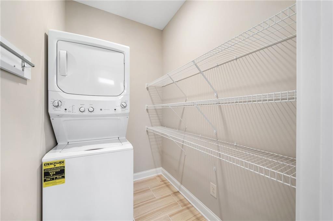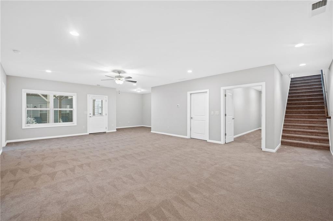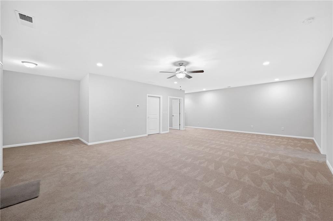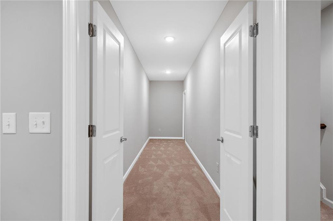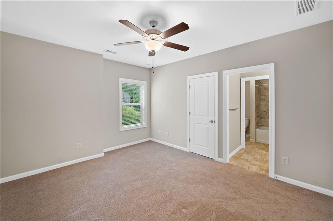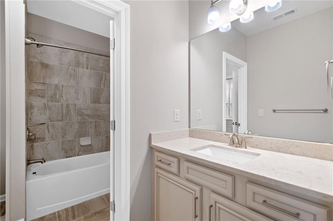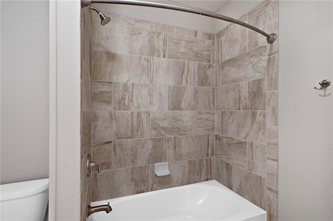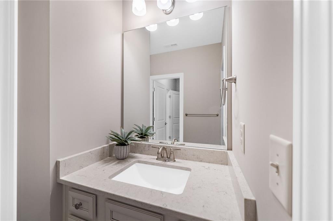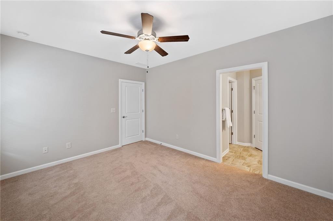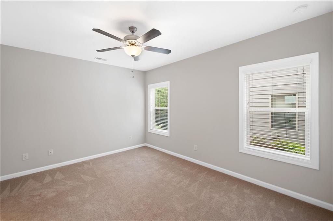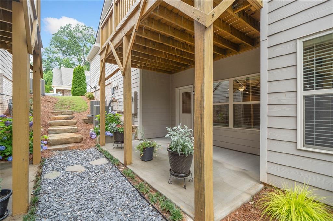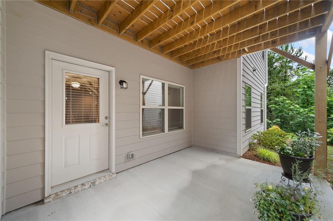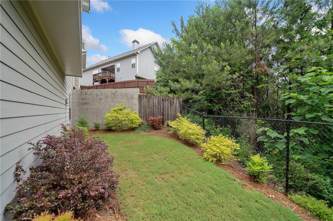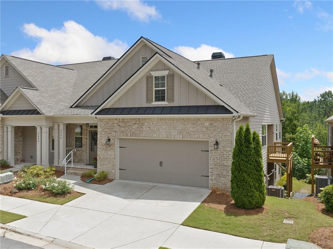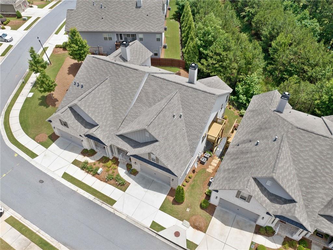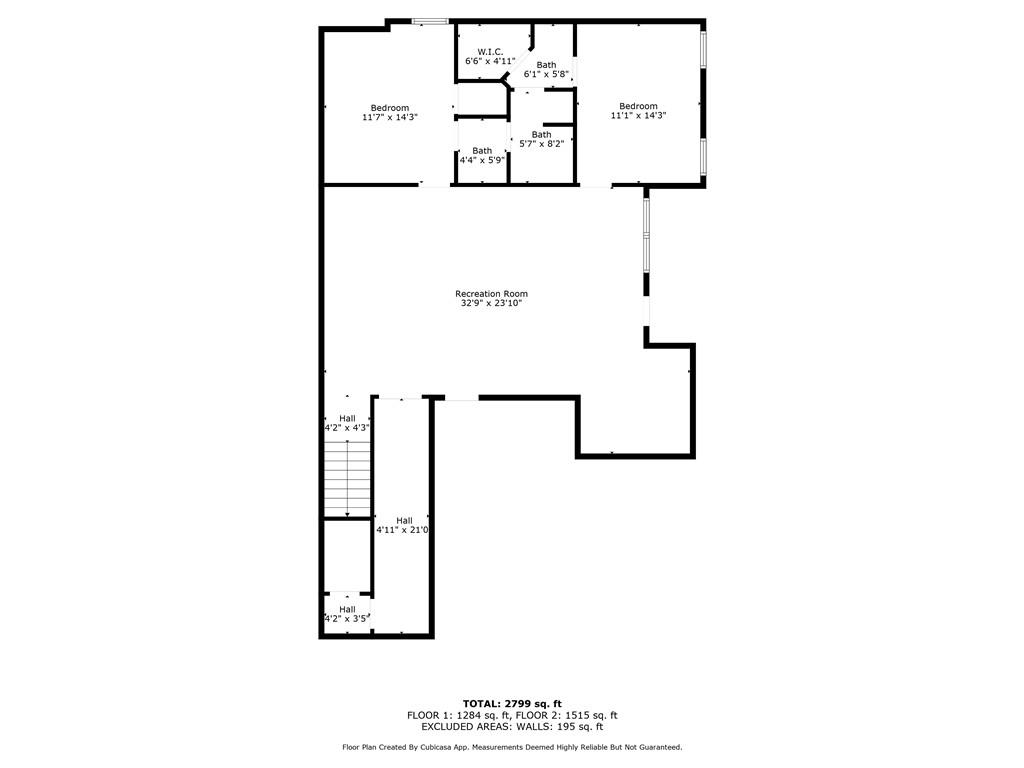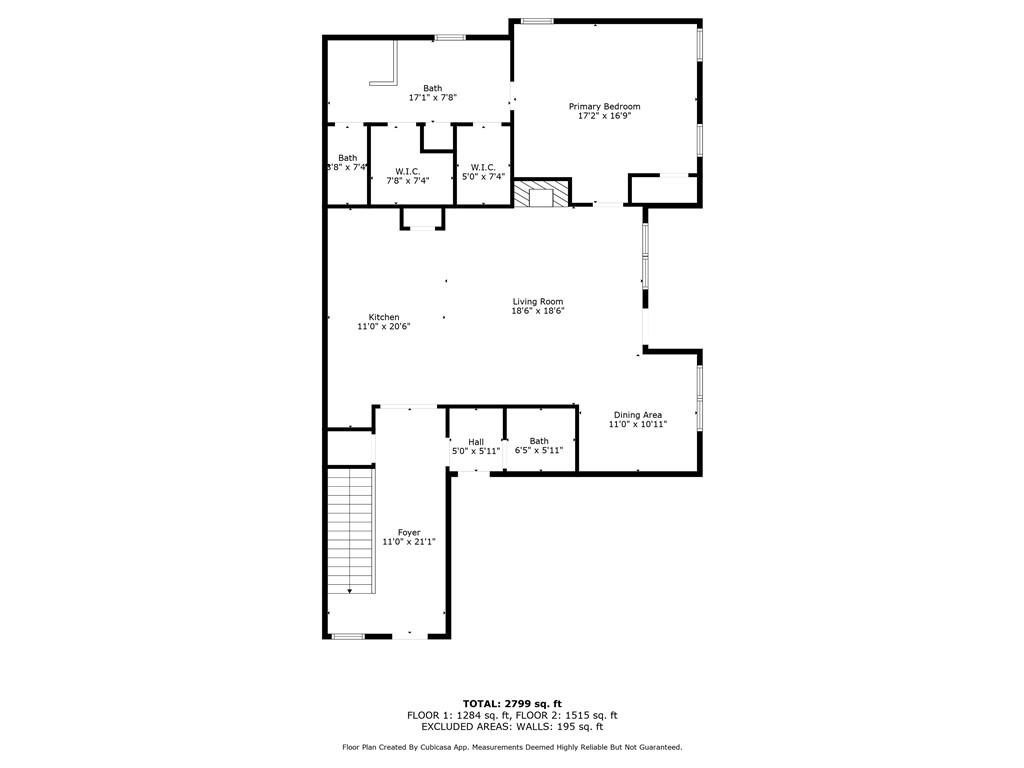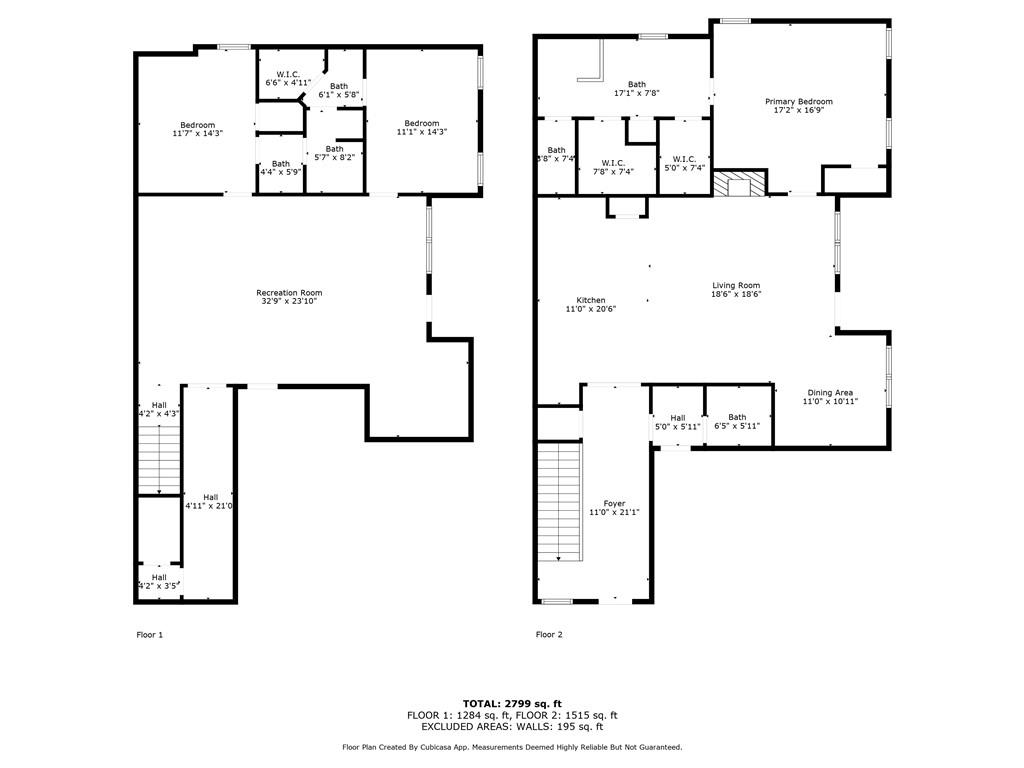2499 Barrett Preserve Court SW
Marietta, GA 30064
$475,000
Back On The Market- No Fault of Seller! $1,500 Lender Credit with JT Trial, Certainty Home Lending! Welcome to this stunning home in Barrett Preserve in West Cobb! Perfectly situated in a sought-after location, this light and bright residence features a spacious open floor plan ideal for comfortable living. The large great room is a true centerpiece, showcasing a beautiful marble fireplace and seamless flow into the gourmet kitchen—a chef’s dream with quartz countertops, tiled backsplash, abundant white cabinetry, stainless steel appliances, and a massive island with breakfast bar seating. The spacious primary suite is conveniently located on the main level and offers a luxurious en suite bath complete with dual vanities, a walk-in shower, and a generous walk-in closet. Also on the main level, you’ll find a dining room, a laundry room and a half bath for guests. The finished terrace level provides versatile living space, including a large second family room, two oversized secondary bedrooms with a shared Jack and Jill bath, abundant storage, and a private patio overlooking the beautifully landscaped side yard—perfect for quiet relaxation.This home features a fresh, neutral color palette and truly shows like a new home. Roof less than a year old. It’s move-in ready and available for a quick close. Refrigerator, washer, and dryer remain! Don’t miss your opportunity to own this exceptional home in Barrett Preserve! Enjoy the Community's Covered Pavilion with large double-sided Stone fireplace and 2 sitting areas to gather with friends and neighbors. Barrett Preserve is a 55+ Active Adult Community with 20% of homes qualifying for any Age Ownership.
- SubdivisionBarrett Preserve
- Zip Code30064
- CityMarietta
- CountyCobb - GA
Location
- ElementaryCheatham Hill
- JuniorPine Mountain
- HighKennesaw Mountain
Schools
- StatusPending
- MLS #7581380
- TypeCondominium & Townhouse
- SpecialActive Adult Community
MLS Data
- Bedrooms3
- Bathrooms2
- Half Baths1
- Bedroom DescriptionMaster on Main
- RoomsFamily Room, Game Room
- BasementDaylight, Exterior Entry, Finished, Finished Bath, Full, Interior Entry
- FeaturesDouble Vanity, Entrance Foyer, High Ceilings 9 ft Lower, High Ceilings 9 ft Main, Tray Ceiling(s), Walk-In Closet(s)
- KitchenBreakfast Bar, Cabinets White, Kitchen Island, Pantry, Solid Surface Counters, View to Family Room
- AppliancesDishwasher, Disposal, Dryer, Gas Range, Gas Water Heater, Microwave, Refrigerator, Self Cleaning Oven, Washer
- HVACCeiling Fan(s), Central Air, Electric, Zoned
- Fireplaces1
- Fireplace DescriptionFactory Built, Family Room, Gas Starter
Interior Details
- StyleCraftsman
- ConstructionBrick Front, Cement Siding
- Built In2019
- StoriesArray
- ParkingDriveway, Garage, Garage Door Opener, Garage Faces Front, Kitchen Level
- FeaturesRain Gutters
- ServicesHomeowners Association, Meeting Room, Near Schools, Near Shopping, Near Trails/Greenway, Sidewalks, Street Lights
- UtilitiesCable Available, Electricity Available, Natural Gas Available, Sewer Available, Underground Utilities, Water Available
- SewerPublic Sewer
- Lot DescriptionBack Yard, Front Yard, Landscaped
- Lot Dimensionsx
- Acres0.061
Exterior Details
Listing Provided Courtesy Of: Keller Williams Realty Signature Partners 678-631-1700

This property information delivered from various sources that may include, but not be limited to, county records and the multiple listing service. Although the information is believed to be reliable, it is not warranted and you should not rely upon it without independent verification. Property information is subject to errors, omissions, changes, including price, or withdrawal without notice.
For issues regarding this website, please contact Eyesore at 678.692.8512.
Data Last updated on October 4, 2025 8:47am
