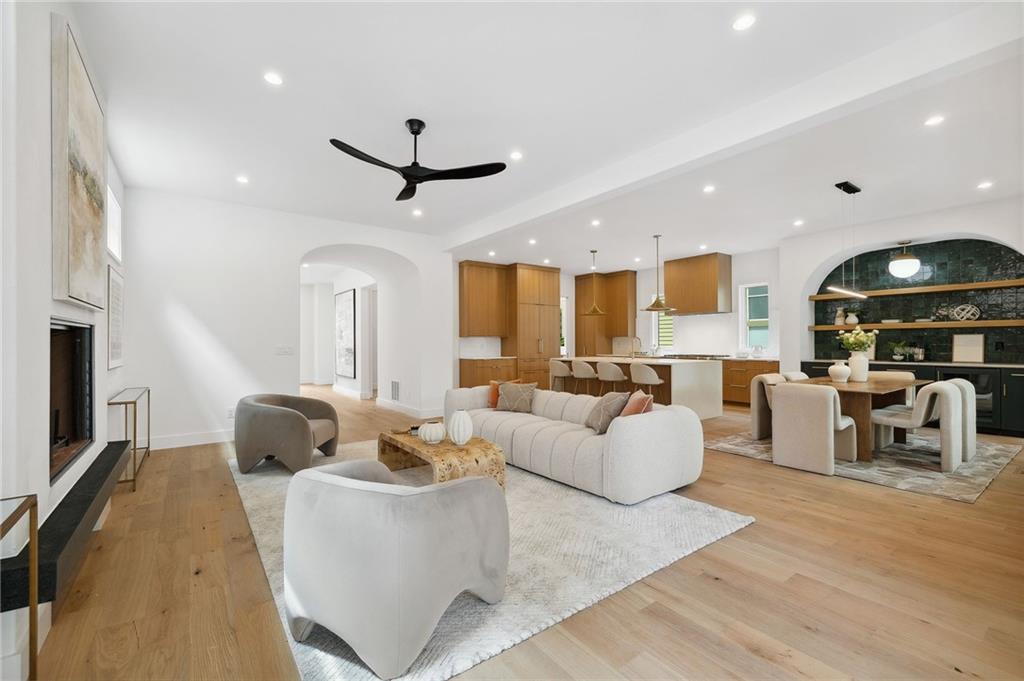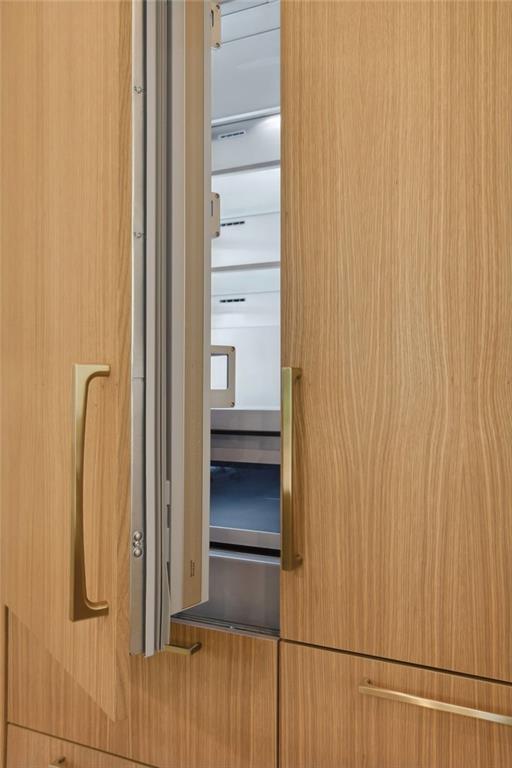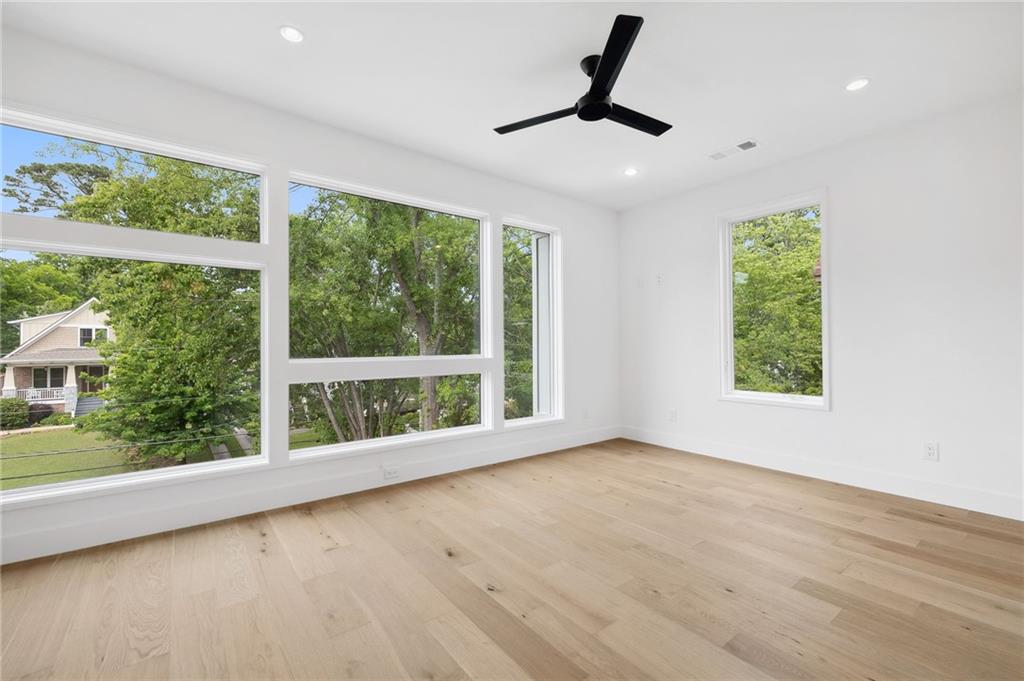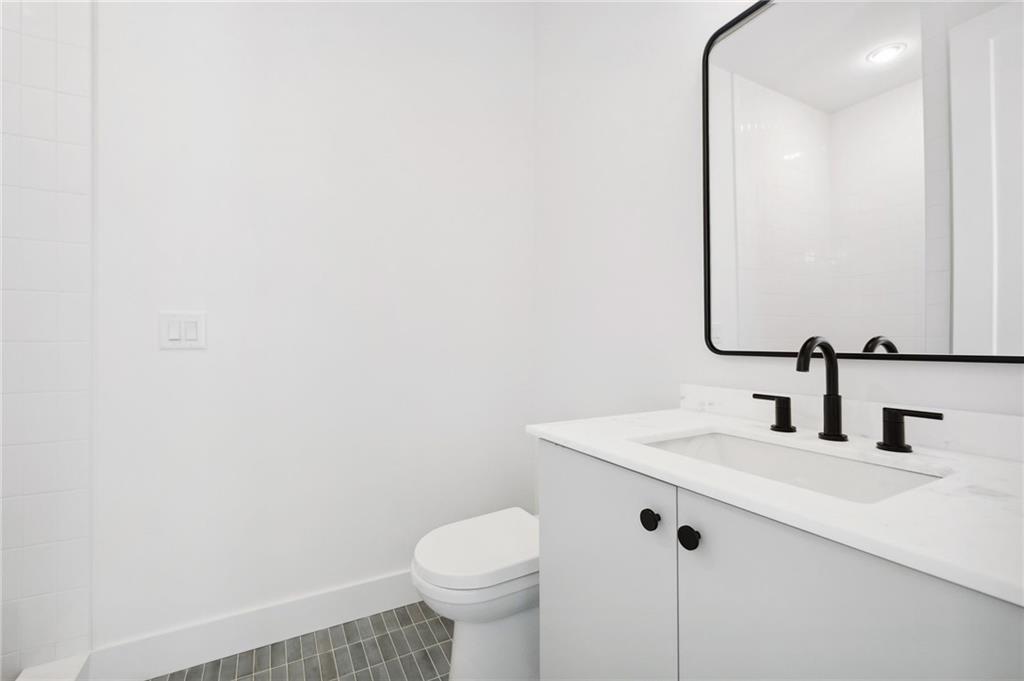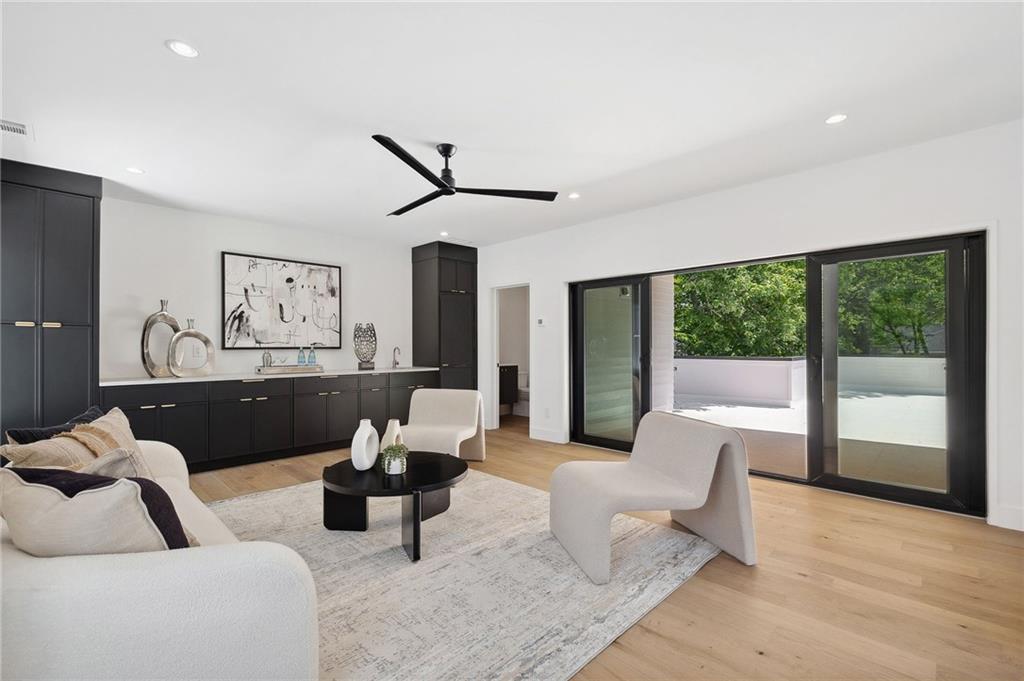1287 Star Drive NE
Brookhaven, GA 30319
$2,195,000
Discover this stunning new-construction home just moments from Brookhaven’s finest dining, shopping, parks, and top schools. Four finished levels of modern design and luxury finishes greet you, with an optional elevator rough-in for effortless access. On the main level, a bright office or guest suite (Pella windows throughout) and a zen-inspired bath welcomes you on the left. Pass through the dramatic barrel-arched foyer into a seamless open-plan kitchen, dining, and living area. A pristine chef’s kitchen boasts warm white oak cabinetry, Thermador appliances (48" gas range, paneled fridge, dishwasher), a waterfall island, plus a second prep kitchen with extra storage, microwave and dishwasher. Entertain at the dramatic arched bar, congregate in the living room with fireplace, or slide open the accordion doors to relax on the covered patio beside the dual-fuel fireplace overlooking a flat, fenced yard (large enough for pool) with beautiful mature trees. Upstairs, three ensuite bedrooms and a laundry room precede the owner's suite and private primary bath—complete with dual floating vanities, soaker tub, walk-in shower, and custom closet. The third level offers a versatile media or game room with a wet bar including a fridge/freezer, half bath, and sliding doors to an incredible full wrap-around rooftop deck (customizable for decking, putting green, and firepit). The terrace level includes a two-car garage, flexible bonus space with wet bar, and an additional bedroom and bath—ideal for guests, office, or a home gym. This home provides everything needed for elevated Brookhaven living in a super walkable neighborhood.
- SubdivisionBrookhaven Fields
- Zip Code30319
- CityBrookhaven
- CountyDekalb - GA
Location
- ElementaryAshford Park
- JuniorChamblee
- HighChamblee Charter
Schools
- StatusActive
- MLS #7581448
- TypeResidential
MLS Data
- Bedrooms6
- Bathrooms6
- Half Baths1
- RoomsBonus Room, Media Room, Office
- BasementDriveway Access, Exterior Entry, Finished, Finished Bath, Interior Entry
- FeaturesDouble Vanity, Elevator, Entrance Foyer, Walk-In Closet(s), Wet Bar
- KitchenCabinets Stain, Eat-in Kitchen, Kitchen Island, Pantry Walk-In, Stone Counters, View to Family Room, Wine Rack
- AppliancesDishwasher, Disposal, Double Oven, Gas Range, Gas Water Heater, Microwave, Range Hood, Refrigerator
- HVACCentral Air
- Fireplaces2
- Fireplace DescriptionGas Starter, Great Room, Outside
Interior Details
- StyleModern
- ConstructionFiber Cement
- Built In2024
- StoriesArray
- ParkingGarage
- FeaturesPrivate Yard
- ServicesDog Park, Near Public Transport, Near Schools, Near Shopping, Park, Playground, Restaurant, Tennis Court(s)
- UtilitiesCable Available, Electricity Available, Natural Gas Available, Sewer Available, Water Available
- SewerPublic Sewer
- Lot DescriptionBack Yard, Level
- Lot Dimensions200 x 49
- Acres0.2
Exterior Details
Listing Provided Courtesy Of: Sage Real Estate Advisors, LLC. 404-419-6255

This property information delivered from various sources that may include, but not be limited to, county records and the multiple listing service. Although the information is believed to be reliable, it is not warranted and you should not rely upon it without independent verification. Property information is subject to errors, omissions, changes, including price, or withdrawal without notice.
For issues regarding this website, please contact Eyesore at 678.692.8512.
Data Last updated on July 5, 2025 12:32pm








