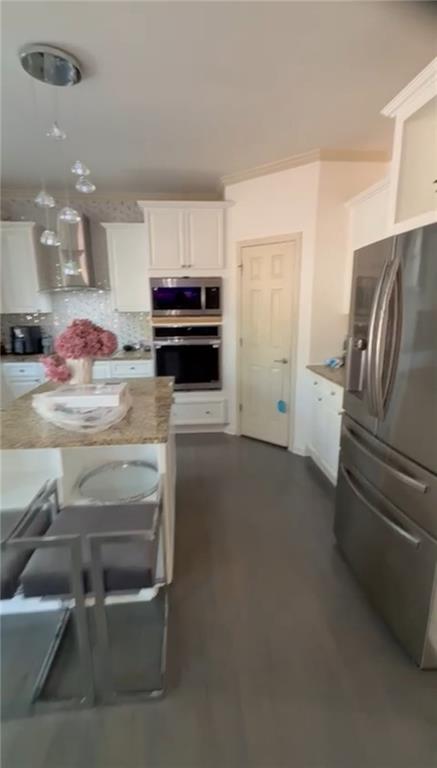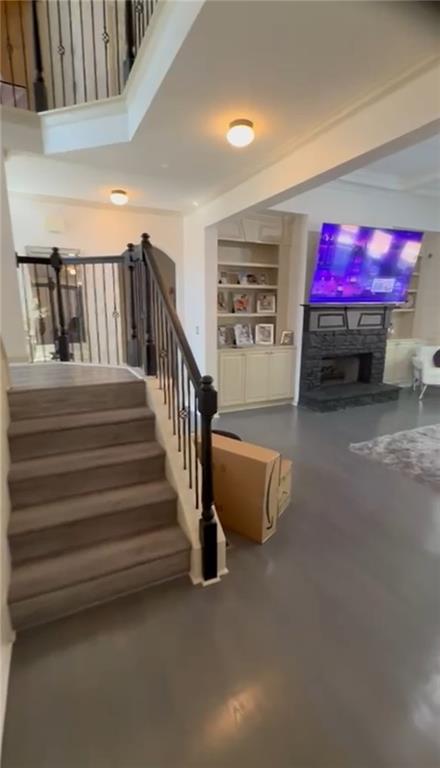1932 River Crest Way
Lawrenceville, GA 30045
$675,000
Welcome to this stunning 6 Bedroom 5 Bathroom home. Walk into the grand entrance, 18 ft tray ceiling with spiral chandelier. The two-way staircase leads to a beautiful floor plan of the top floor. Newly remodeled, white kitchen cabinets with stunning backsplash, ductless stainless steel glass hood, stainless steel appliances, kitchen island, and breakfast nook that opens into the grand family room with fireplace. 3 car garage stores your precious vehicle and adds ample storage. Oversized deck with plenty of lighting and retention wall that includes stairs to the wooded backyard. Completed basement with full kitchen, bathroom, huge bedroom, family room and bonus room just to name a few. Primary bedroom includes sitting area with fireplace, huge primary bathroom with spa tub, walk-in shower, and over side closet. But wait! Theres a bonus room on the top floor with amazing view. This house is truly a must see!! Don’t miss out on this amazing opportunity to own a home in the beautiful Great Lakes at Tribble Mill community. Beautiful community pool. Call/Text listing agent for all showings. Appointments only.
- SubdivisionGreat Lakes at Tribble Mill
- Zip Code30045
- CityLawrenceville
- CountyGwinnett - GA
Location
- StatusActive
- MLS #7581486
- TypeResidential
- SpecialOwner/Agent, Sold As/Is
MLS Data
- Bedrooms6
- Bathrooms5
- RoomsBasement, Bonus Room, Dining Room, Family Room, Kitchen, Laundry, Living Room, Master Bathroom, Master Bedroom
- BasementExterior Entry, Finished, Finished Bath, Full, Walk-Out Access
- FeaturesHigh Ceilings 9 ft Main, Tray Ceiling(s), Vaulted Ceiling(s), Walk-In Closet(s)
- KitchenCabinets Other, Cabinets White, Kitchen Island, Pantry, Pantry Walk-In, Second Kitchen, Stone Counters, View to Family Room
- AppliancesDishwasher, Disposal, Electric Cooktop, Electric Oven/Range/Countertop, Gas Cooktop, Gas Oven/Range/Countertop, Gas Water Heater, Microwave
- HVACCeiling Fan(s), Central Air
- Fireplaces2
- Fireplace DescriptionFamily Room, Master Bedroom
Interior Details
- ConstructionBrick Front, Frame, Vinyl Siding
- Built In2004
- StoriesArray
- ParkingDriveway, Garage, Garage Door Opener, Garage Faces Side
- FeaturesLighting, Rain Gutters
- ServicesClubhouse, Homeowners Association, Meeting Room, Near Schools, Pool
- SewerPublic Sewer
- Lot DescriptionBack Yard, Level, Sprinklers In Front
- Lot Dimensionsx 100
- Acres0.34
Exterior Details
Listing Provided Courtesy Of: Combs Premier Realty Group of Atlanta 305-792-8867

This property information delivered from various sources that may include, but not be limited to, county records and the multiple listing service. Although the information is believed to be reliable, it is not warranted and you should not rely upon it without independent verification. Property information is subject to errors, omissions, changes, including price, or withdrawal without notice.
For issues regarding this website, please contact Eyesore at 678.692.8512.
Data Last updated on November 20, 2025 5:01am



























