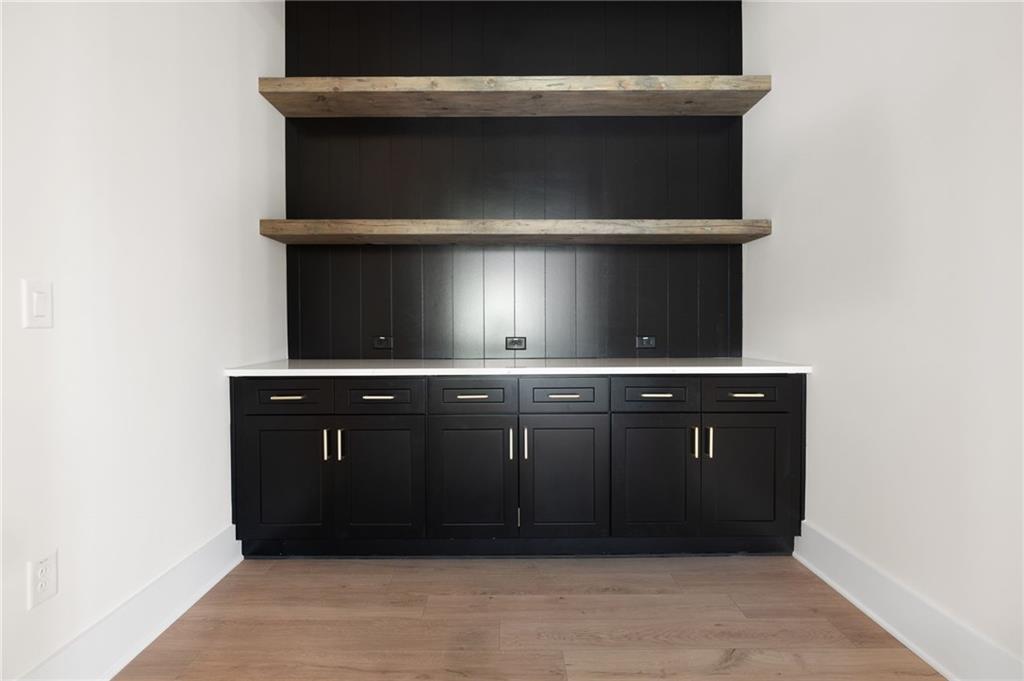157 Palisade Drive NE
Rydal, GA 30171
$949,995
Experience Elevated Living in the Lillydale Plan at The Summit. Step into luxury with the exquisite 4-bedroom, 3.5-bath Lillydale Plan, located in The Summit, Rydal’s premier gated communities. Featuring 2,862 square feet of beautifully designed living space, this home blends sophisticated style with modern functionality and exceptional craftsmanship. The open-concept main level welcomes you with a spacious great room, featuring a custom fireplace and expansive windows that frame serene views of the outdoors. The heart of the home is the gourmet kitchen, equipped with premium Wolf and Bosch stainless steel appliances, an oversized island perfect for entertaining, sleek quartz countertops, soft close cabinetry with dovetailed drawers and a large walk-in pantry—everything a chef could desire. Also on the main level, the luxurious primary suite offers a peaceful retreat, complete with a spa-inspired ensuite bath featuring a soaking tub, separate tiled shower, dual vanities, and expansive his-and-her walk-in closets with custom wood shelving for optimal organization. An open dining room sets the stage for memorable gatherings, while a pocket office provides a private, efficient workspace. A laundry room and mudroom add practical convenience. Upstairs, three spacious secondary bedrooms and two full bathrooms offer comfort and privacy for family or guests. A large and versatile media room, that could easily be playroom, or secondary living room area. The upper level also offers an additional laundry room, abundant storage and the potential for future expansion with an easy to finish bonus room—perfect for customizing your space to suit your lifestyle, whether it be a home theater, gym, or creative studio. Every detail of the Lillydale Plan has been carefully curated to offer elegance, comfort, and flexibility—making it the ideal home for those seeking refined living in a secure, scenic setting. The Summit is a private, gated community, with panoramic mountain views and clear night skies. Enjoy convivence of great shopping, dining, entertainment, healthcare, and major highways, ensuring you’re never far from what you need and providing the prime location for your dream home! Experience craftsmanship and modern design at its finest presented by Elevation Building Company. Call today. This home will not last long!
- SubdivisionThe Summit
- Zip Code30171
- CityRydal
- CountyBartow - GA
Location
- ElementaryPine Log
- JuniorAdairsville
- HighAdairsville
Schools
- StatusActive
- MLS #7581541
- TypeResidential
MLS Data
- Bedrooms4
- Bathrooms3
- Half Baths1
- Bedroom DescriptionMaster on Main, Oversized Master
- RoomsComputer Room, Dining Room, Great Room, Loft, Media Room, Office
- FeaturesBeamed Ceilings, Bookcases, Double Vanity, Entrance Foyer, High Ceilings 9 ft Upper, High Ceilings 10 ft Main, His and Hers Closets, Recessed Lighting, Walk-In Closet(s)
- KitchenCabinets Other, Kitchen Island, Pantry, Pantry Walk-In, Solid Surface Counters, Stone Counters, View to Family Room
- AppliancesDishwasher, Disposal, Energy Star Appliances, Gas Range, Microwave, Range Hood
- HVACCeiling Fan(s), Central Air, Electric, ENERGY STAR Qualified Equipment
- Fireplaces1
- Fireplace DescriptionGas Log, Gas Starter, Great Room, Ventless
Interior Details
- StyleFarmhouse, Modern
- ConstructionBlown-In Insulation, HardiPlank Type, Stone
- Built In2025
- StoriesArray
- ParkingAttached, Driveway, Garage, Garage Door Opener, Garage Faces Side, Level Driveway
- FeaturesLighting, Private Entrance, Private Yard, Rain Gutters
- ServicesGated, Homeowners Association, Near Schools, Near Shopping, Street Lights
- UtilitiesCable Available, Electricity Available, Phone Available, Underground Utilities, Water Available
- SewerSeptic Tank
- Lot DescriptionCleared, Front Yard, Landscaped, Mountain Frontage, Private, Sprinklers In Front
- Lot Dimensions399x399x217x218
- Acres2
Exterior Details
Listing Provided Courtesy Of: Atlanta Communities Real Estate Brokerage 770-240-2007

This property information delivered from various sources that may include, but not be limited to, county records and the multiple listing service. Although the information is believed to be reliable, it is not warranted and you should not rely upon it without independent verification. Property information is subject to errors, omissions, changes, including price, or withdrawal without notice.
For issues regarding this website, please contact Eyesore at 678.692.8512.
Data Last updated on August 22, 2025 11:53am









































