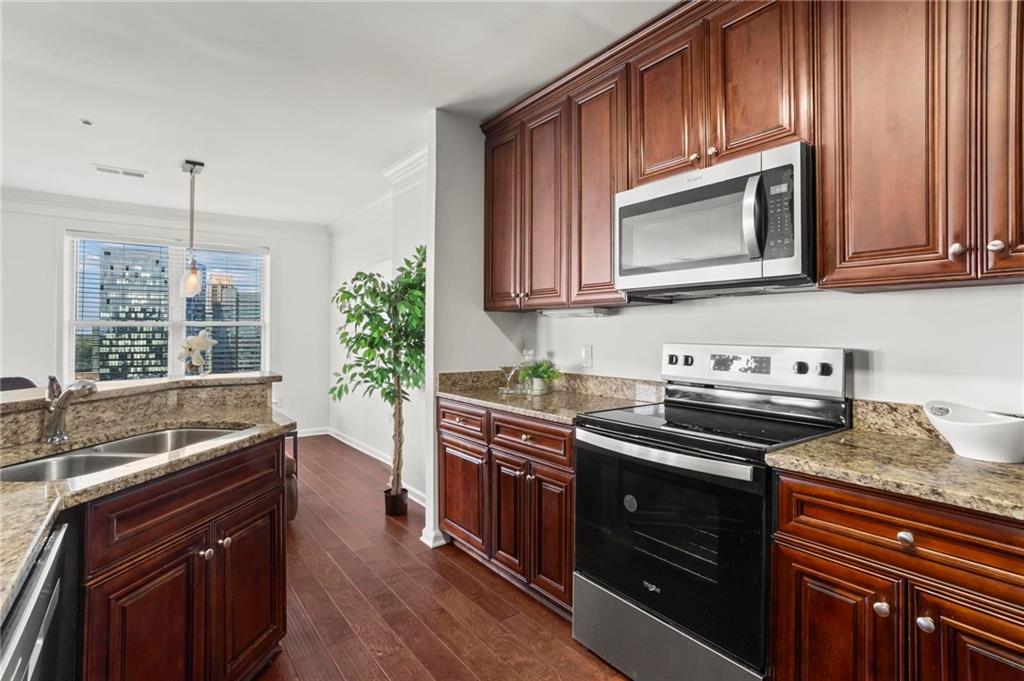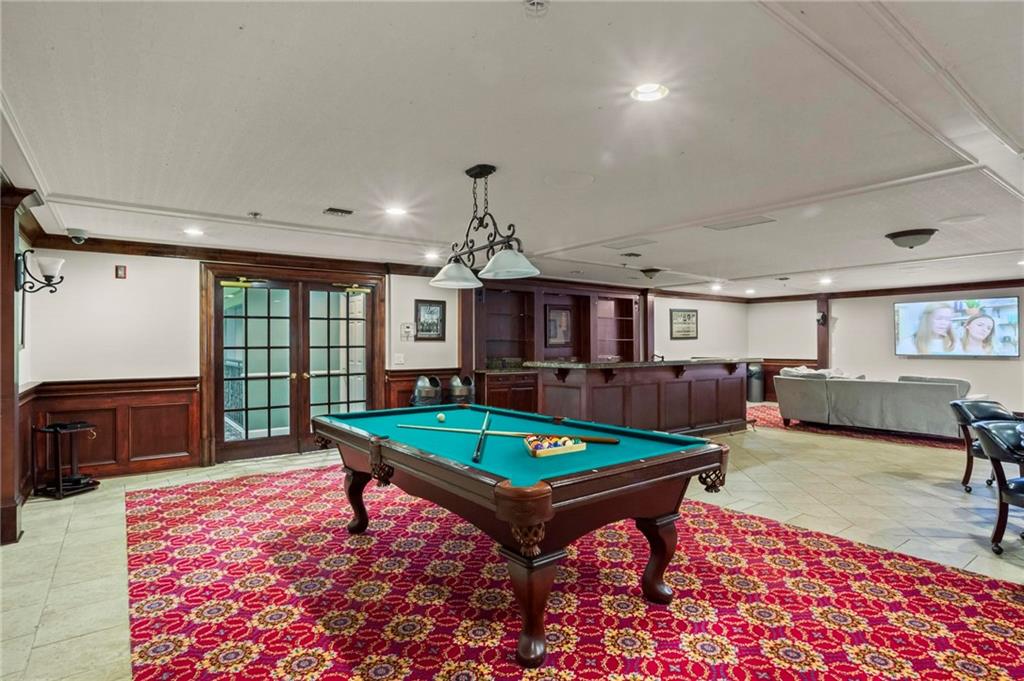3334 Peachtree Road NE #1609
Atlanta, GA 30326
$485,000
Step into this impressive 16th-floor residence in the sophisticated Meridian Buckhead! This rare corner-unit, true 3-bedroom layout with two balconies is among the most desirable floor plans in the building. Enjoy brand new hardwood floors throughout and a fully updated kitchen with all new stainless steel appliances. Fresh paint throughout. Natural light pours in from windows on two sides, filling the open-concept living and dining areas with warmth and brightness. The home also includes elegant features such as custom built-in shelving, crown molding, two full bathrooms, and two private balconies. The spacious kitchen showcases granite countertops, floor-to-ceiling custom cabinetry, a built-in microwave, a full pantry, and a clear view into the main living space. The owner’s suite offers a private balcony, trey ceiling, walk-in closet, and a generous en-suite bath with dual vanities, soaking tub, and separate shower. One of the secondary bedrooms also features a trey ceiling, walk-in closet, access to the main balcony, and a shared full bath with double vanities and a soaking tub. Additional highlights include a dedicated laundry room off the foyer, a separate storage unit, and one assigned parking space. The Meridian Buckhead offers an extensive list of amenities: 24-hour concierge, rooftop pool, well-appointed clubroom, fitness center with squash court, library with conference space, private event area, English garden with fire pit and putting green, outdoor grill stations, billiards room, men’s and women’s locker rooms with saunas, theater, two guest suites, and a sun-filled solarium. Perfectly located in the heart of Buckhead, this home is just minutes from GA 400, Lenox Square, Phipps Plaza, Path400, new Publix, and a wealth of shopping and dining destinations. Don't miss this gem!
- SubdivisionMeridian Buckhead
- Zip Code30326
- CityAtlanta
- CountyFulton - GA
Location
- ElementarySarah Rawson Smith
- JuniorWillis A. Sutton
- HighNorth Atlanta
Schools
- StatusActive
- MLS #7581622
- TypeCondominium & Townhouse
MLS Data
- Bedrooms3
- Bathrooms2
- Bedroom DescriptionMaster on Main
- FeaturesBookcases, Double Vanity, Entrance Foyer, High Ceilings 9 ft Main, Walk-In Closet(s)
- KitchenBreakfast Bar, Cabinets Stain, Eat-in Kitchen, Pantry, Stone Counters, View to Family Room
- AppliancesDishwasher, Electric Oven/Range/Countertop, Electric Range, Energy Star Appliances, Microwave
- HVACCeiling Fan(s), Central Air, Zoned
Interior Details
- StyleHigh Rise (6 or more stories)
- ConstructionStucco
- Built In1997
- StoriesArray
- PoolIn Ground
- ParkingCovered, Deeded, Garage
- FeaturesBalcony
- ServicesClubhouse, Concierge, Fitness Center, Gated, Guest Suite, Homeowners Association, Near Public Transport, Near Shopping, Near Trails/Greenway, Pool, Sauna, Tennis Court(s)
- UtilitiesCable Available, Electricity Available, Sewer Available, Water Available
- SewerPublic Sewer
- Lot Dimensionsx
- Acres0.0381
Exterior Details
Listing Provided Courtesy Of: Ansley Real Estate | Christie's International Real Estate 404-480-4663

This property information delivered from various sources that may include, but not be limited to, county records and the multiple listing service. Although the information is believed to be reliable, it is not warranted and you should not rely upon it without independent verification. Property information is subject to errors, omissions, changes, including price, or withdrawal without notice.
For issues regarding this website, please contact Eyesore at 678.692.8512.
Data Last updated on July 5, 2025 12:32pm





























