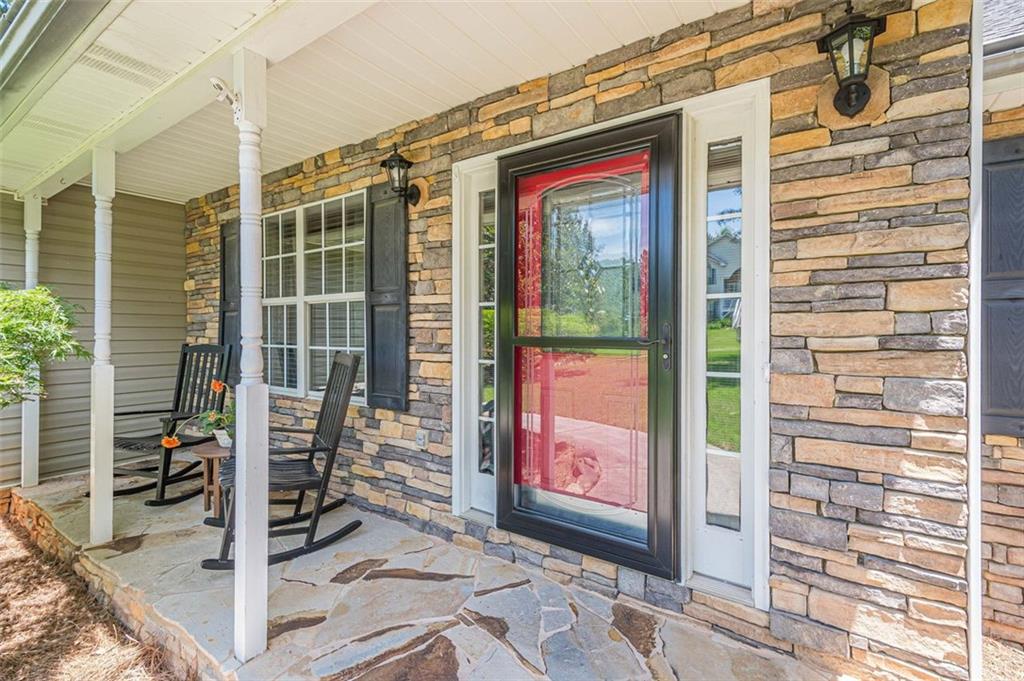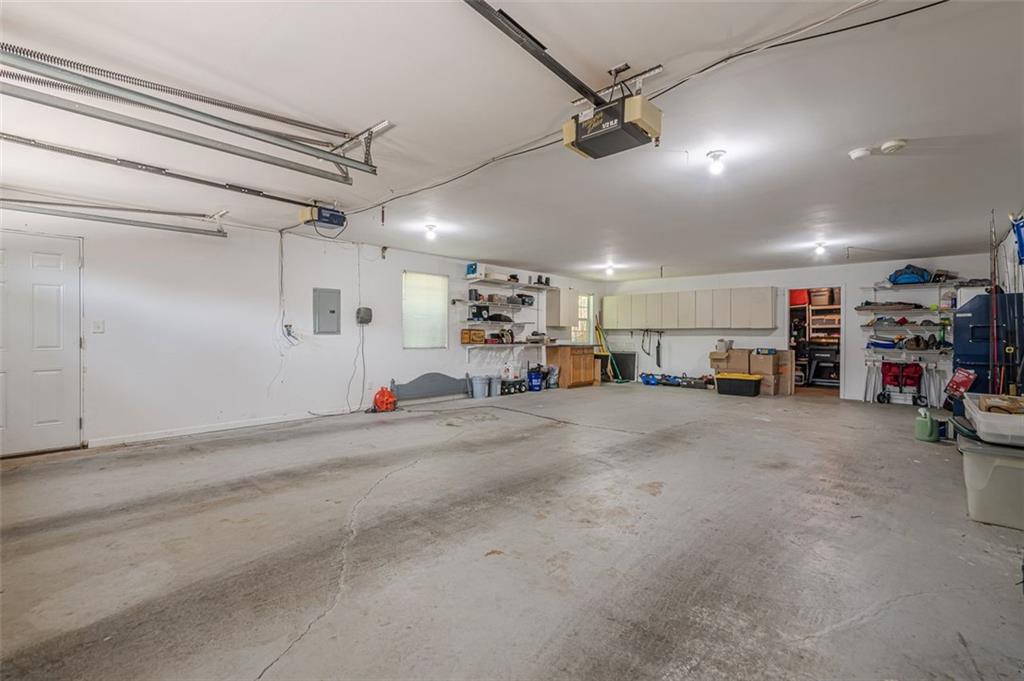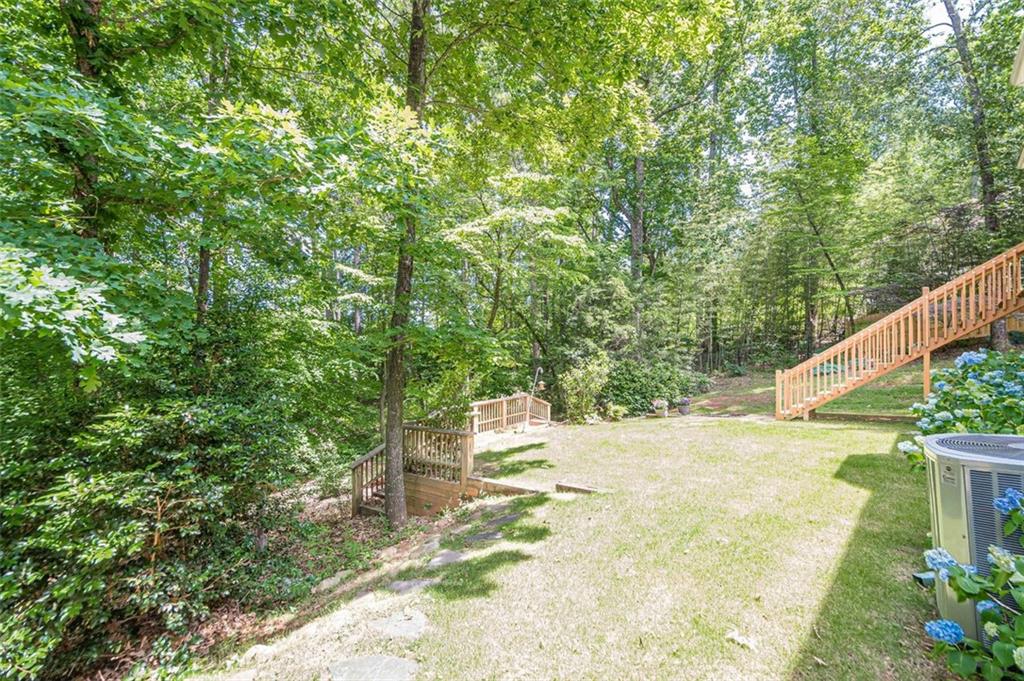115 Oak Crest Lane
Dallas, GA 30132
$400,000
FOUR-car garage! WOW! In-law suite potential! Premium private / fenced cul-de-sac lot! This open and inviting home boasts 'Pride of Ownership' and a fabulous floorplan!! The main floor common areas enjoy an open view and an easy flow. Spacious great room. Fireside sitting room. Large dining room. The kitchen offers abundant stained cabinetry, a natural gas range, refrigerator, pantry and a wonderful buffet. Light-filled bayed breakfast room. The spacious owner's suite enjoys a large walk-in closet, along with a second closet. Tiled bath with a double vanity, separate shower and a garden tub. Two secondary bedrooms access a large hall bath. Oversized tiled laundry room with a folding counter / cabinetry. The finished basement offers additional space for various functions....media room, exercise room, craft room, playroom, home office & more! Full tiled bath. This level enjoys an easy stepless entry from the garage and could serve as a potential in-law suite. YES, a four car tandem garage!!! WOW! In addition to all the garage space, there is a workshop / storage room too. A covered porch overlooks a spacious and private fenced backyard. The community offers a convenient location only minutes to the Cobb County line and nearby all the everyday conveniences you may need!
- SubdivisionOak Crest
- Zip Code30132
- CityDallas
- CountyPaulding - GA
Location
- ElementaryFloyd L. Shelton
- JuniorCrossroads
- HighNorth Paulding
Schools
- StatusActive
- MLS #7581628
- TypeResidential
MLS Data
- Bedrooms3
- Bathrooms3
- Bedroom DescriptionMaster on Main, In-Law Floorplan
- RoomsBonus Room, Media Room
- BasementDriveway Access, Finished Bath, Finished, Interior Entry, Exterior Entry
- FeaturesHigh Ceilings 9 ft Upper, His and Hers Closets, Vaulted Ceiling(s), High Speed Internet
- KitchenBreakfast Room, Cabinets Stain
- AppliancesDishwasher, Gas Range, Gas Water Heater, Microwave, Self Cleaning Oven, Refrigerator
- HVACCeiling Fan(s), Central Air
- Fireplaces1
- Fireplace DescriptionGas Log, Gas Starter, Great Room
Interior Details
- StyleRanch
- ConstructionVinyl Siding, Stone
- Built In2000
- StoriesArray
- ParkingGarage Door Opener, Drive Under Main Level, Garage Faces Side, Storage, Garage
- FeaturesPrivate Yard
- UtilitiesCable Available, Electricity Available, Natural Gas Available, Phone Available, Water Available, Underground Utilities
- SewerSeptic Tank
- Lot DescriptionBack Yard, Cul-de-sac Lot, Landscaped, Sprinklers In Front, Sprinklers In Rear
- Lot Dimensions110x21x126x120x167
- Acres0.46
Exterior Details
Listing Provided Courtesy Of: HomeSmart 404-876-4901

This property information delivered from various sources that may include, but not be limited to, county records and the multiple listing service. Although the information is believed to be reliable, it is not warranted and you should not rely upon it without independent verification. Property information is subject to errors, omissions, changes, including price, or withdrawal without notice.
For issues regarding this website, please contact Eyesore at 678.692.8512.
Data Last updated on July 5, 2025 12:32pm













































