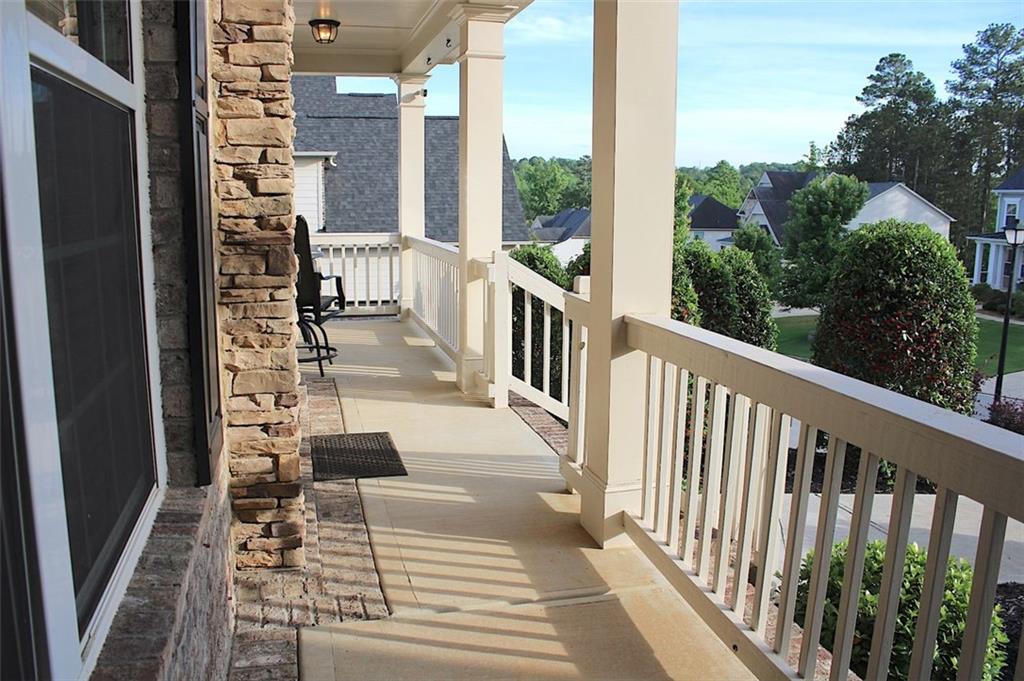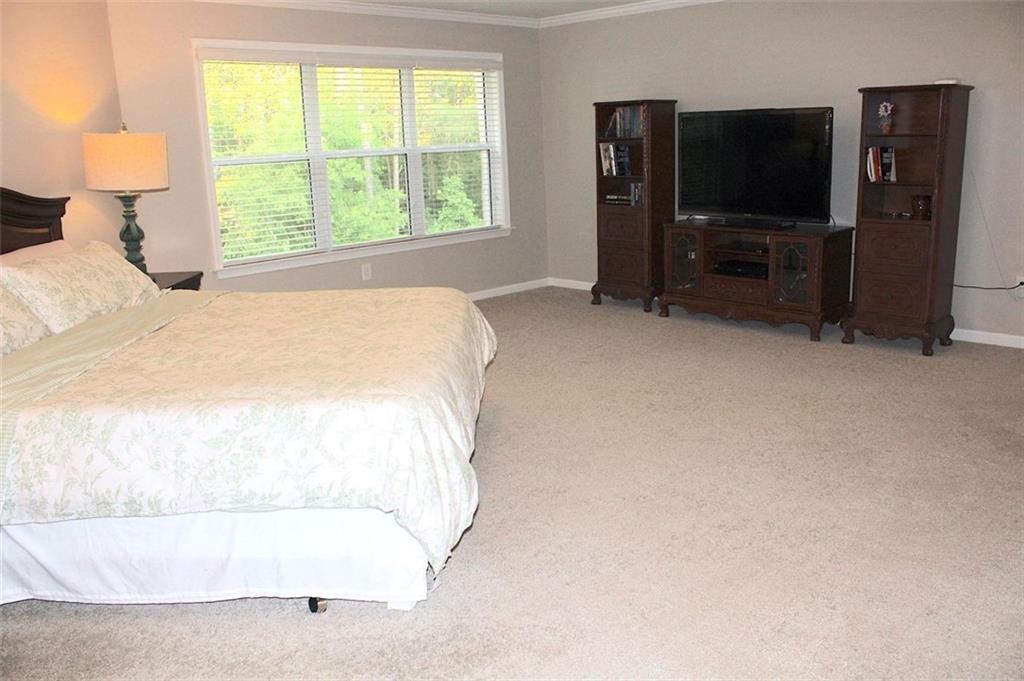6570 Canyon Cove
Cumming, GA 30028
$799,000
**Seller Offering $10K in Seller Paid Closing Cost/Rate Buy down with acceptable offer**. Welcome Home!! This stunning 5-bedroom, 4-bath residence offers spacious living across an open floor plan and includes an unfinished basement, already stubbed for a bath—perfect for future customization. The expansive owner's suite provides a tranquil retreat to start and end each day, featuring a massive walk-in closet the size of a three-car garage—offering unparalleled storage and organization. A main-level bedroom and full bath add extra convenience for guests. A versatile office or playroom is located on the main floor, alongside a beautiful keeping room just off the kitchen, complete with a cozy gas log fireplace and custom built-ins. The two-story family room impresses with a striking wall of windows adorned with remote-controlled custom shades, built-in shelving, and a wood-burning fireplace for those chilly evenings. The chef’s kitchen is a showstopper with its oversized island, gleaming granite countertops, and stainless steel appliances—ideal for both everyday meals and entertaining. Step outside to the fully fenced backyard, where the seller has enhanced the space with a fire pit and a full turf lawn, eliminating the need for mowing. Relax on the welcoming front porch while enjoying sunset views. The full, unfinished basement offers nearly 2,000 square feet of potential living space, ready for your personal touch. This exceptional home is located in a sought-after neighborhood in desirable Forsyth County, offering endless possibilities and exceptional value. Don’t miss this rare opportunity—schedule your tour today!
- SubdivisionParkstone
- Zip Code30028
- CityCumming
- CountyForsyth - GA
Location
- ElementaryMatt
- JuniorLiberty - Forsyth
- HighNorth Forsyth
Schools
- StatusActive
- MLS #7581810
- TypeResidential
MLS Data
- Bedrooms5
- Bathrooms4
- Bedroom DescriptionOversized Master
- RoomsBasement, Dining Room, Family Room, Master Bathroom, Master Bedroom, Office, Great Room - 2 Story
- BasementBath/Stubbed, Daylight, Exterior Entry, Interior Entry, Unfinished, Full
- FeaturesEntrance Foyer 2 Story, High Ceilings 9 ft Main, Bookcases, High Speed Internet, Entrance Foyer, Recessed Lighting, Walk-In Closet(s), Tray Ceiling(s)
- KitchenBreakfast Bar, Cabinets Other, Stone Counters, Kitchen Island, Keeping Room, Pantry, View to Family Room
- AppliancesDishwasher, Disposal, Gas Water Heater, Gas Cooktop, Gas Oven/Range/Countertop, Microwave, Range Hood, Self Cleaning Oven, Tankless Water Heater
- HVACCeiling Fan(s), Central Air, Zoned
- Fireplaces2
- Fireplace DescriptionFamily Room, Factory Built, Fire Pit, Gas Log, Gas Starter, Keeping Room
Interior Details
- StyleTraditional
- ConstructionBrick, Cement Siding, Stone
- Built In2016
- StoriesArray
- ParkingAttached, Garage Door Opener, Garage, Kitchen Level, Garage Faces Side
- FeaturesRear Stairs, Rain Gutters
- ServicesClubhouse, Homeowners Association, Near Trails/Greenway, Park, Pickleball, Playground, Pool, Sidewalks, Street Lights, Tennis Court(s)
- UtilitiesCable Available, Electricity Available, Natural Gas Available, Phone Available, Sewer Available, Underground Utilities, Water Available
- SewerPublic Sewer
- Lot DescriptionBack Yard, Landscaped, Wooded
- Acres0.31
Exterior Details
Listing Provided Courtesy Of: HomeSmart 404-876-4901

This property information delivered from various sources that may include, but not be limited to, county records and the multiple listing service. Although the information is believed to be reliable, it is not warranted and you should not rely upon it without independent verification. Property information is subject to errors, omissions, changes, including price, or withdrawal without notice.
For issues regarding this website, please contact Eyesore at 678.692.8512.
Data Last updated on August 22, 2025 11:53am



























































