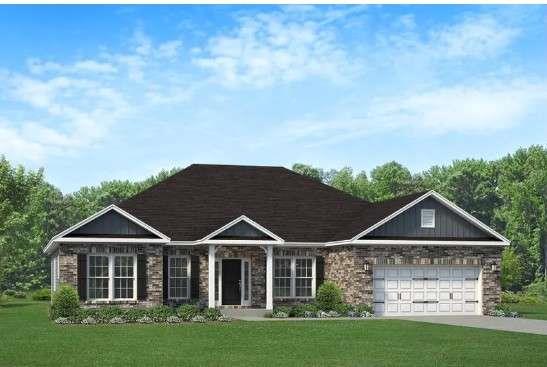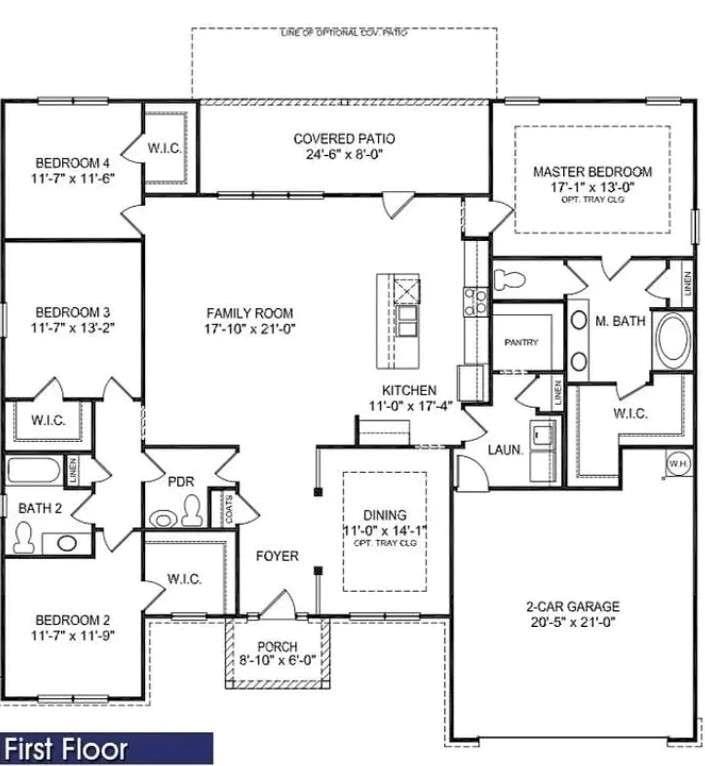366 Charles Ridge #53
Dallas, GA 30157
$394,435
Welcome to Bramblett Ridge - Plan 2239 Listed at $394,435 Discover spacious, stylish living in this beautifully designed 4-bedroom, 2.5-bath ranch home located in the desirable Bramblett Ridge community. With over 2,200 square feet, this home features a charming brick water table for added curb appeal and elegant interior details throughout. Enjoy open-concept living with a large family room that flows into a well-appointed kitchen, perfect for gathering and entertaining. The separate formal dining room is accented with shadowbox trim, adding an extra touch of sophistication. The smart split-bedroom layout offers privacy, with the oversized primary suite on one side and three secondary bedrooms-each with walk-in closets-on the opposite side. A large laundry room, walk-in pantry, and covered back patio enhance everyday functionality and comfort. **Situated on at least a half-acre homesite-with options up to 3 acres-**this home is part of Bramblett Ridge, where spacious living meets modern convenience. Listed at $394,435. Schedule your showing today-don't miss this incredible opportunity! ***Only $1,000 in Earnest Money to start the home journey process! ***Photo are for illustration only for the style of home.
- SubdivisionBramlett Ridge
- Zip Code30157
- CityDallas
- CountyPaulding - GA
Location
- ElementaryLillian C. Poole
- JuniorSouth Paulding
- HighPaulding County
Schools
- StatusActive
- MLS #7581848
- TypeResidential
MLS Data
- Bedrooms4
- Bathrooms2
- Half Baths1
- Bedroom DescriptionMaster on Main, Oversized Master, Split Bedroom Plan
- RoomsFamily Room, Kitchen, Laundry, Office
- FeaturesCrown Molding, Disappearing Attic Stairs, Double Vanity, Entrance Foyer, High Ceilings, High Ceilings 9 ft Main, High Speed Internet, Open Floorplan, Recessed Lighting, Tray Ceiling(s), Walk-In Closet(s)
- KitchenKitchen Island, Pantry Walk-In, Solid Surface Counters, View to Family Room
- AppliancesDishwasher, Electric Water Heater, Microwave
- HVACCentral Air
- Fireplaces1
- Fireplace DescriptionFamily Room
Interior Details
- StyleRanch
- ConstructionHardiPlank Type
- Built In2025
- StoriesArray
- ParkingGarage, Garage Door Opener
- ServicesHomeowners Association, Near Shopping, Street Lights
- UtilitiesCable Available, Electricity Available, Phone Available, Water Available
- SewerSeptic Tank
- Lot DescriptionBack Yard, Front Yard
- Acres0.5
Exterior Details
Listing Provided Courtesy Of: Adams Homes Realty Inc. 678-432-5495

This property information delivered from various sources that may include, but not be limited to, county records and the multiple listing service. Although the information is believed to be reliable, it is not warranted and you should not rely upon it without independent verification. Property information is subject to errors, omissions, changes, including price, or withdrawal without notice.
For issues regarding this website, please contact Eyesore at 678.692.8512.
Data Last updated on October 4, 2025 8:47am

