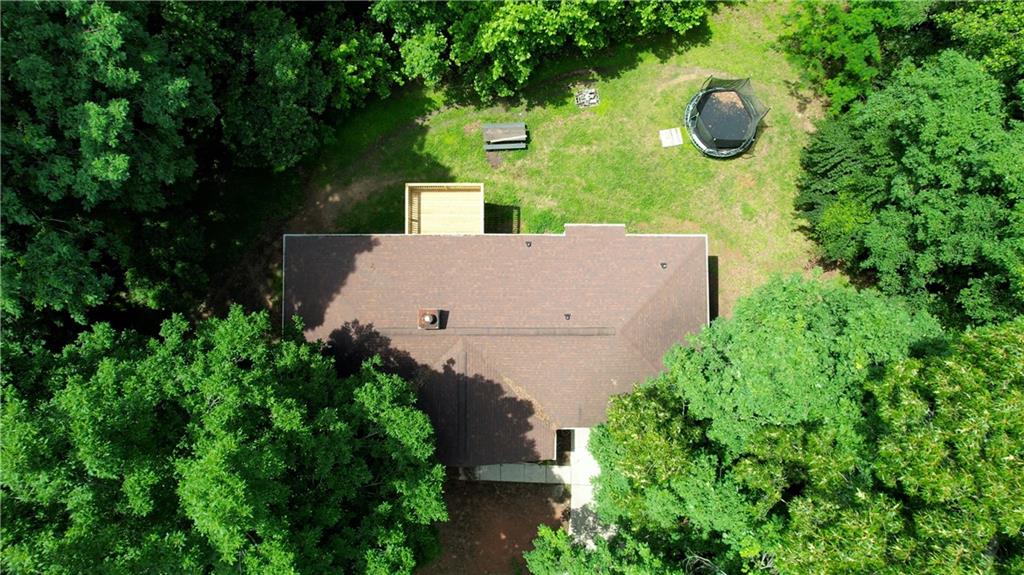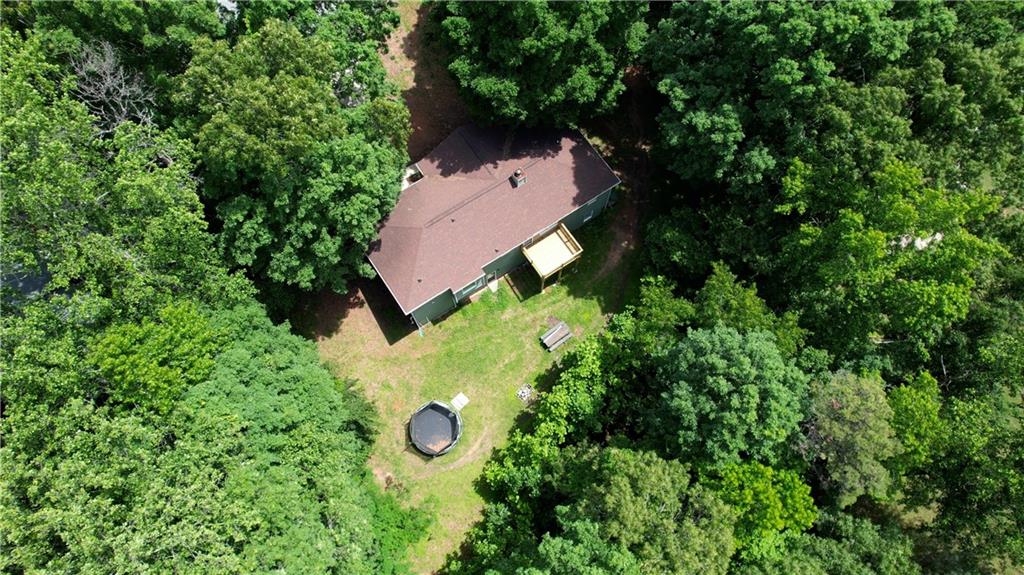1638 River Trace
Auburn, GA 30011
$315,000
?? Don’t Miss Out — Up to $10,000 in Closing Costs Available for the Buyer! Charming Ranch Home in a Serene Cul-de-Sac Nestled at the end of a quiet cul-de-sac, this inviting 3-bedroom, 2-bathroom ranch home offers the perfect blend of comfort, privacy, and future potential. ? Highlights You’ll Love: • Spacious Living Areas: The open-concept dining area flows effortlessly into an expansive family room featuring soaring cathedral ceilings and a cozy fireplace—perfect for relaxing evenings or entertaining. • Modern, Renovated Kitchen: Recently updated with ample cabinetry and counter space for easy meal prep and storage. • Private Master Retreat: Tucked away on its own side of the home, the master suite offers maximum privacy, complete with a spacious en-suite bathroom. • Smart, Functional Layout: Two additional bedrooms are located on the opposite side of the home and share a full bath, offering great separation of space. • Main-Level Laundry: A dedicated laundry room on the main floor adds convenience and accessibility to your daily routine. • Full Unfinished Basement: Full-length and ready for your vision! Whether you need extra storage or dream of creating a home gym, office, or entertainment space, the possibilities are endless. • Outdoor Relaxation: Sip your morning coffee or unwind in the evening on the charming front porch while enjoying the peace and privacy of your natural surroundings. • Recent Upgrades: Leaf Guards installed on the gutters in the last 5 years offer low-maintenance living. ? Whether you’re seeking a tranquil retreat or a home with room to grow, this beautiful ranch is a rare find—and with closing cost assistance available, it’s a fantastic opportunity you don’t want to miss! ?? Schedule a Showing!
- SubdivisionRiver Trace
- Zip Code30011
- CityAuburn
- CountyBarrow - GA
Location
- ElementaryAuburn
- JuniorWestside - Barrow
- HighApalachee
Schools
- StatusPending
- MLS #7581885
- TypeResidential
MLS Data
- Bedrooms3
- Bathrooms2
- Bedroom DescriptionMaster on Main, Roommate Floor Plan, Split Bedroom Plan
- RoomsBasement, Bathroom, Bedroom, Dining Room, Family Room, Kitchen, Laundry, Master Bathroom, Master Bedroom
- BasementDaylight, Exterior Entry, Full, Unfinished, Walk-Out Access
- FeaturesTray Ceiling(s), Vaulted Ceiling(s), Walk-In Closet(s)
- KitchenBreakfast Room, Solid Surface Counters
- AppliancesDishwasher, Electric Cooktop, Electric Oven/Range/Countertop, Microwave
- HVACCeiling Fan(s), Central Air
- Fireplaces1
- Fireplace DescriptionStone
Interior Details
- StyleRanch
- ConstructionHardiPlank Type
- Built In1989
- StoriesArray
- ParkingAttached, Garage, Garage Door Opener, Kitchen Level
- UtilitiesCable Available, Electricity Available, Phone Available, Water Available
- SewerSeptic Tank
- Lot DescriptionBack Yard, Creek On Lot, Cul-de-sac Lot
- Lot Dimensionsx
- Acres1.91
Exterior Details
Listing Provided Courtesy Of: Joe Stockdale Real Estate, LLC 678-495-7337

This property information delivered from various sources that may include, but not be limited to, county records and the multiple listing service. Although the information is believed to be reliable, it is not warranted and you should not rely upon it without independent verification. Property information is subject to errors, omissions, changes, including price, or withdrawal without notice.
For issues regarding this website, please contact Eyesore at 678.692.8512.
Data Last updated on December 9, 2025 4:03pm











































