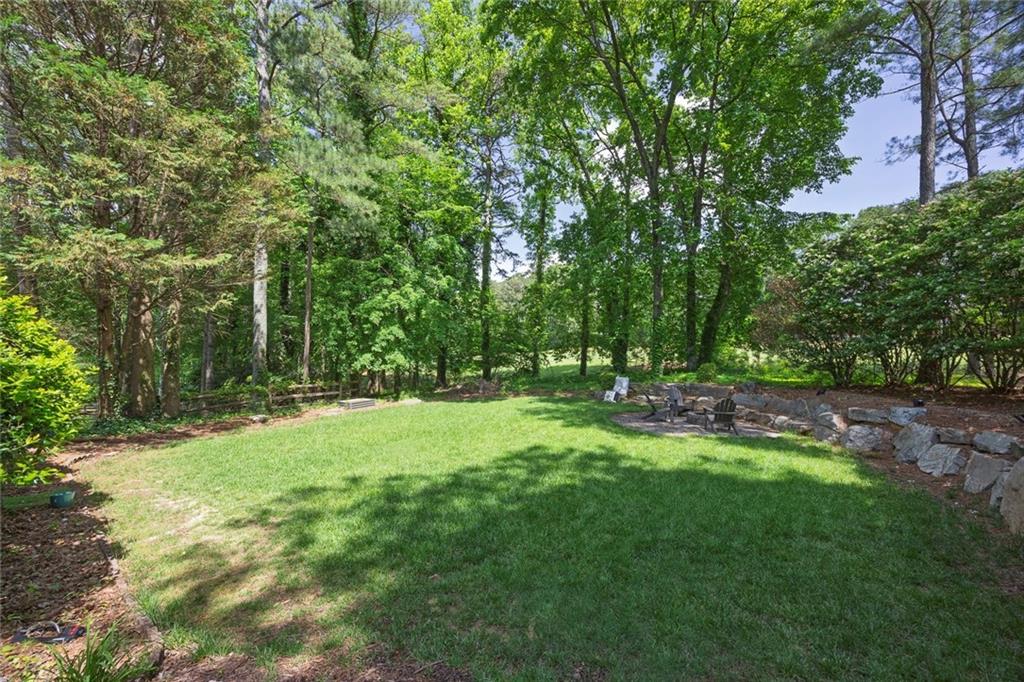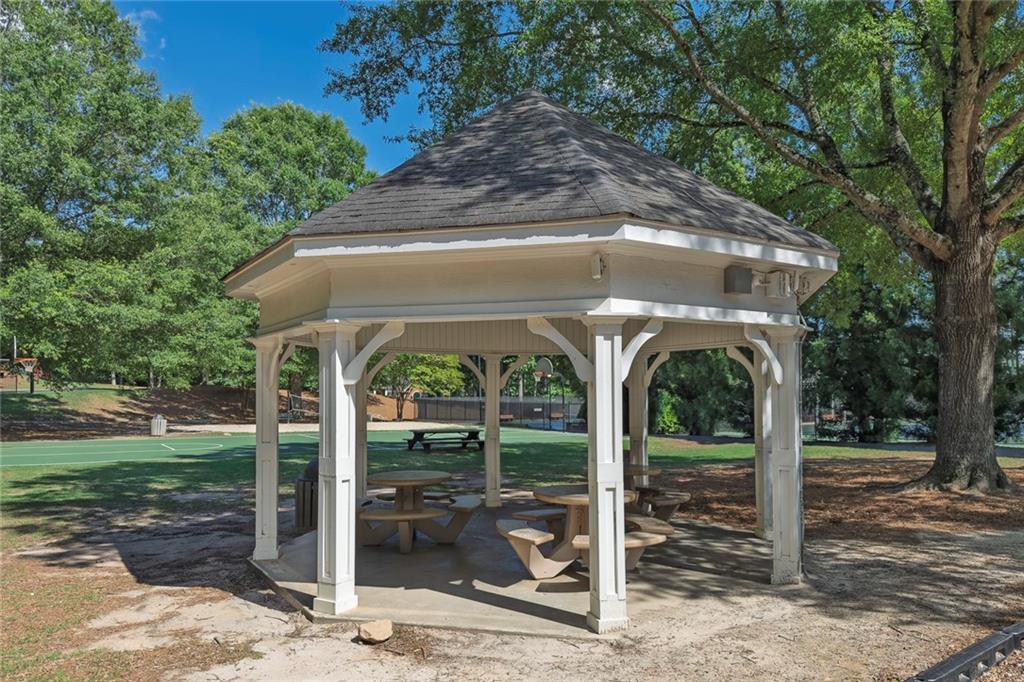320 Ironhill Trace
Woodstock, GA 30189
$635,000
Perfectly positioned on the fairway of the par-5 2nd hole in the highly desirable Towne Lake Hills community, this stunning home combines spacious living with golf course views and exceptional neighborhood amenities. Step inside to a well-appointed floor plan featuring a formal dining room and a private office with French doors—ideal for remote work or a quiet retreat. A spacious guest bedroom on the main level is accompanied by a full bathroom, offering flexibility for guests or multigenerational living. The soaring two-story living room opens to a beautifully updated eat-in kitchen, complete with granite countertops, a breakfast bar, and stainless steel appliances. Just off the kitchen, the laundry room includes a generous walk-in pantry with storage for everything from supplies and shoes to your latest Costco haul. Upstairs, you'll find a smart split-bedroom layout. Two large secondary bedrooms sit on one side, while the oversized master retreat is on the other. All bedrooms feature vaulted ceilings, adding to the sense of openness and light. The owner's suite includes an ENORMOUS walk-in closet—plenty of room for everything and everyone. The partially finished basement offers a large flex space and a dedicated theater room, plus ample unfinished space to customize or use for storage. Step outside to a large deck, perfect for entertaining, with a built-in gas line for your grill. The expansive, flat backyard features a custom stone paver firepit and tons of room to make your outdoor living dreams a reality. Towne Lake Hills offers resort-style amenities, including multiple pools, tennis and pickleball courts, a clubhouse, tavern, and an 18-hole championship golf course—all in a community served by award-winning schools. Don’t miss your chance—schedule your showing today!
- SubdivisionTowne Lake Hills West
- Zip Code30189
- CityWoodstock
- CountyCherokee - GA
Location
- ElementaryBascomb
- JuniorE.T. Booth
- HighEtowah
Schools
- StatusActive Under Contract
- MLS #7581912
- TypeResidential
MLS Data
- Bedrooms4
- Bathrooms3
- Bedroom DescriptionOversized Master, Sitting Room
- RoomsBasement, Bonus Room, Family Room, Media Room
- BasementDaylight, Finished, Full, Interior Entry, Walk-Out Access
- FeaturesCentral Vacuum, Crown Molding, Double Vanity, Entrance Foyer 2 Story, High Ceilings 9 ft Main, Vaulted Ceiling(s), Walk-In Closet(s)
- KitchenBreakfast Bar, Cabinets Other, Eat-in Kitchen, Kitchen Island, Pantry, Stone Counters, View to Family Room
- AppliancesDishwasher, Disposal, Gas Cooktop, Gas Oven/Range/Countertop, Gas Water Heater, Microwave, Range Hood, Refrigerator
- HVACAttic Fan, Ceiling Fan(s), Central Air, Multi Units
- Fireplaces1
- Fireplace DescriptionFactory Built, Family Room, Fire Pit, Gas Starter
Interior Details
- StyleTraditional
- ConstructionBrick, Brick Front, HardiPlank Type
- Built In1995
- StoriesArray
- ParkingAttached, Driveway, Garage, Garage Door Opener, Garage Faces Front, Kitchen Level
- FeaturesGas Grill, Lighting, Private Yard
- ServicesClubhouse, Country Club, Fitness Center, Golf, Homeowners Association, Near Schools, Park, Pickleball, Pool, Swim Team, Tennis Court(s)
- UtilitiesCable Available, Electricity Available, Natural Gas Available, Phone Available, Sewer Available, Underground Utilities, Water Available
- SewerPublic Sewer
- Lot DescriptionBack Yard, Cleared, Landscaped, Level, Private
- Lot Dimensionsx
- Acres0.2975
Exterior Details
Listing Provided Courtesy Of: Keller Williams Realty Partners 678-494-0644

This property information delivered from various sources that may include, but not be limited to, county records and the multiple listing service. Although the information is believed to be reliable, it is not warranted and you should not rely upon it without independent verification. Property information is subject to errors, omissions, changes, including price, or withdrawal without notice.
For issues regarding this website, please contact Eyesore at 678.692.8512.
Data Last updated on October 9, 2025 3:03pm










































































