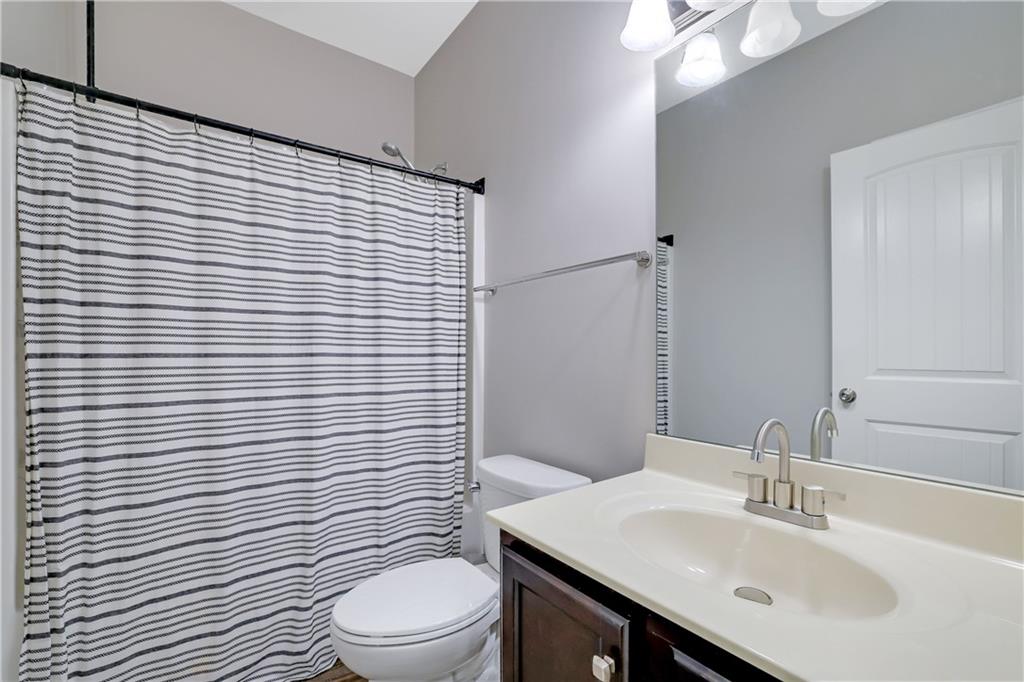4251 Haywater Cove
Buford, GA 30519
$530,000
Stunning and spacious 5-bedroom, 3-bathroom home located in the desirable Water Mill subdivision in Buford, GA. Built in 2014 and beautifully maintained living space, this home features an immaculate interior with thoughtful upgrades throughout. Step inside to a grand two-story foyer that sets the tone for the open and inviting layout. A flex room to the left serves perfectly as a dining room or home office. The main level boasts porcelain wood plank tile flooring, a cozy gas fireplace in the family room, and an updated kitchen with quartz countertops and clear views into the living space—ideal for entertaining. A guest bedroom and full bath on the main level offer privacy and convenience for visitors. Upstairs, you’ll find four generously sized bedrooms, including a luxurious primary suite featuring a double vanity bath and split his-and-hers closets. Additional highlights include a 2-car garage with an EV charging station and a full-home surge protector. Located just minutes from major highways, shopping, and dining, and zoned for the highly sought-after Mill Creek school system, this home also offers access to neighborhood amenities including a community pool and tennis courts. Don’t miss your chance to make this exceptional home yours!
- SubdivisionWater Mill
- Zip Code30519
- CityBuford
- CountyGwinnett - GA
Location
- ElementaryDuncan Creek
- JuniorOsborne
- HighMill Creek
Schools
- StatusActive
- MLS #7582085
- TypeResidential
- SpecialArray
MLS Data
- Bedrooms5
- Bathrooms3
- Bedroom DescriptionOversized Master
- RoomsFamily Room
- FeaturesCrown Molding, Entrance Foyer 2 Story, High Ceilings 10 ft Main, His and Hers Closets, Tray Ceiling(s)
- KitchenEat-in Kitchen, Stone Counters, View to Family Room
- AppliancesDishwasher, Disposal, Electric Water Heater, Gas Range, Microwave, Refrigerator
- HVACCentral Air
- Fireplaces1
- Fireplace DescriptionFamily Room, Gas Log, Gas Starter
Interior Details
- StyleTraditional
- ConstructionHardiPlank Type
- Built In2014
- StoriesArray
- ParkingAttached, Garage, Electric Vehicle Charging Station(s)
- ServicesNear Schools, Near Shopping, Pool, Swim Team, Tennis Court(s)
- UtilitiesCable Available, Electricity Available, Natural Gas Available, Phone Available, Sewer Available, Underground Utilities, Water Available
- SewerPublic Sewer
- Lot DescriptionBack Yard, Landscaped, Level
- Lot Dimensions84x92x46x95
- Acres0.14
Exterior Details
Listing Provided Courtesy Of: Mark Spain Real Estate 770-886-9000

This property information delivered from various sources that may include, but not be limited to, county records and the multiple listing service. Although the information is believed to be reliable, it is not warranted and you should not rely upon it without independent verification. Property information is subject to errors, omissions, changes, including price, or withdrawal without notice.
For issues regarding this website, please contact Eyesore at 678.692.8512.
Data Last updated on October 4, 2025 8:47am






























