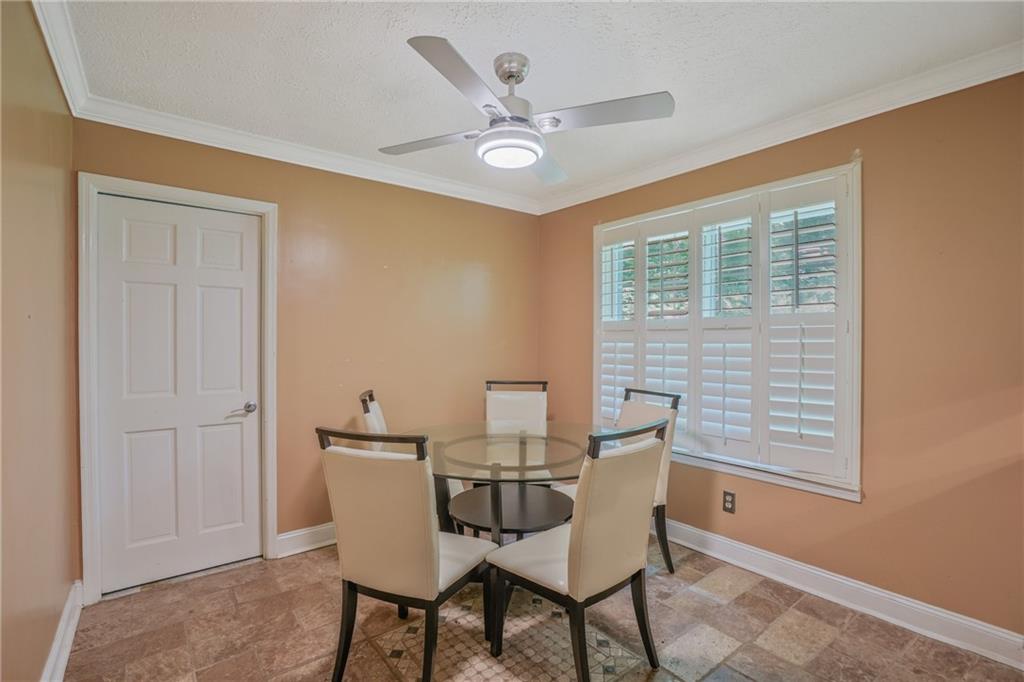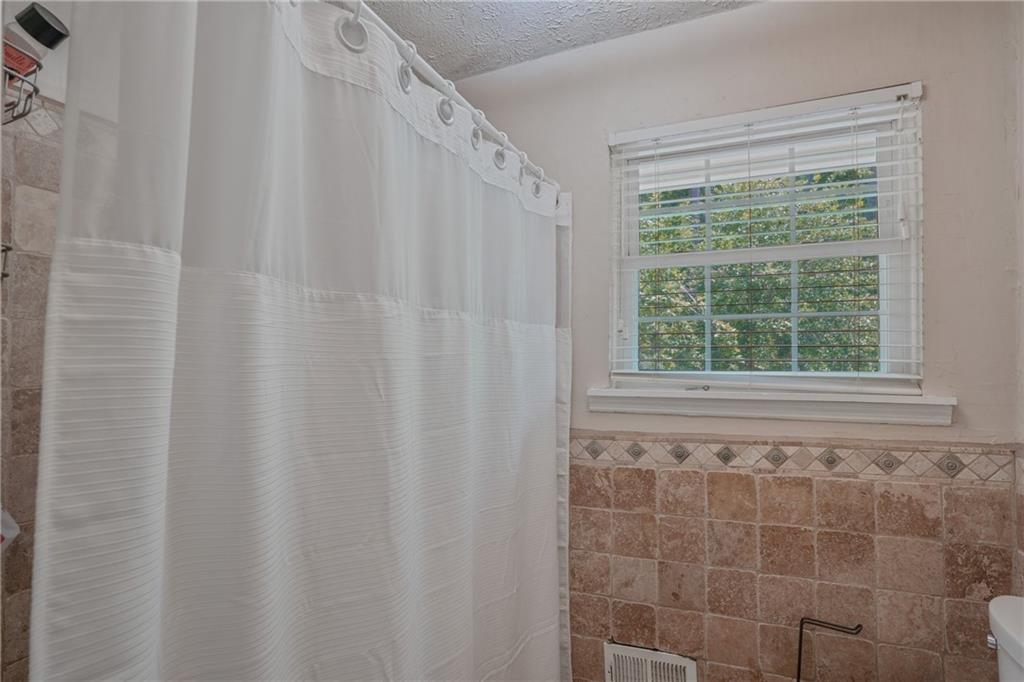648 Cativo Drive SW
Atlanta, GA 30311
$359,900
WELCOME HOME – Income-Producing Duplex Opportunity! Don't miss this exceptional opportunity to add a cash-flowing, tenant-occupied classic ranch home to your investment portfolio! This charming 4-sided brick bungalow features a full finished basement and has been thoughtfully divided into two completely separate living units, each with private entrances, kitchens, laundry rooms, and fireplaces. Property Highlights: Main Level (Unit A): 3 Bedrooms | 2 Full Bathrooms Lower Level (Unit B): 4 Bedrooms | 1 Full Bathroom Both Units Currently Tenant-Occupied Total of 7 Bedrooms and 3 Bathrooms Situated on a spacious 0.5+ acre lot in a mature, well-established neighborhood Endless Possibilities: Live in one unit and rent the other Rent both units for maximum cash flow Use the lower level as a mother-in-law suite, teen suite, or short-term rental Great potential for Airbnb, VRBO, PadSplit, CrashPad, or Furnished Finder executive rentals OR flip it with strategic updates to push value and rents even higher Location Benefits: Close proximity to Hartsfield-Jackson Atlanta International Airport Minutes from Atlanta University Center Easy access to major highways and city amenities This is a versatile investment opportunity with multiple income strategies to explore. Whether you're a seasoned investor or just starting out, this property offers strong upside potential with a bit of vision and creativity. Can go Cash, FHA, Conventional, 1031 Exchange or VA ****** BUYERS! PLEASE NOTE, THIS HOME IS NOT FOR RENT ***** WE DO NOT ADVERTISE ON RENTLY, CRAIGSLIST, FACEBOOK MARKETPLACE, TIK TOK, INSTAGRAM OR THE LIKE *******
- SubdivisionPeyton Woods
- Zip Code30311
- CityAtlanta
- CountyFulton - GA
Location
- ElementaryPeyton Forest
- JuniorJean Childs Young
- HighBenjamin E. Mays
Schools
- StatusPending
- MLS #7582093
- TypeResidential
- SpecialEstate Owned, No disclosures from Seller, Sold As/Is, Array
MLS Data
- Bedrooms7
- Bathrooms3
- RoomsBonus Room, Sun Room
- BasementDriveway Access, Exterior Entry, Finished, Finished Bath, Full, Walk-Out Access
- FeaturesBeamed Ceilings, Double Vanity
- KitchenBreakfast Bar, Cabinets White
- AppliancesDishwasher, Dryer, Refrigerator, Washer
- HVACCentral Air
- Fireplaces2
- Fireplace DescriptionBasement, Brick, Family Room
Interior Details
- StyleContemporary, Ranch
- ConstructionBrick 4 Sides
- Built In1978
- StoriesArray
- ParkingDriveway
- FeaturesPrivate Entrance
- ServicesNear Public Transport, Park, Street Lights
- UtilitiesCable Available, Electricity Available, Natural Gas Available, Sewer Available, Underground Utilities, Water Available
- SewerPublic Sewer
- Lot DescriptionBack Yard, Wooded
- Lot Dimensionsx
- Acres0.6273
Exterior Details
Listing Provided Courtesy Of: Live Work Play Real Estate Group, LLC. 844-597-4663

This property information delivered from various sources that may include, but not be limited to, county records and the multiple listing service. Although the information is believed to be reliable, it is not warranted and you should not rely upon it without independent verification. Property information is subject to errors, omissions, changes, including price, or withdrawal without notice.
For issues regarding this website, please contact Eyesore at 678.692.8512.
Data Last updated on February 20, 2026 5:35pm










































