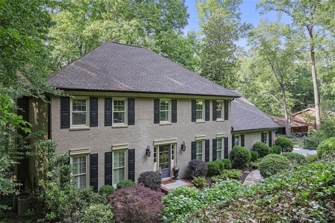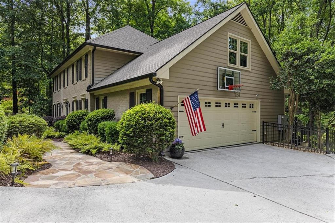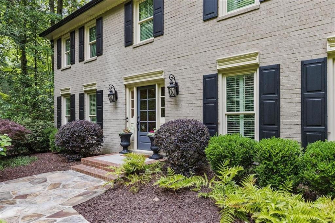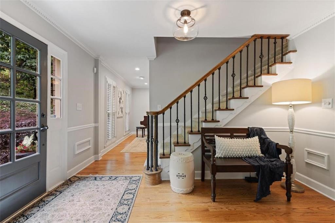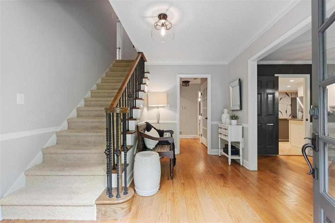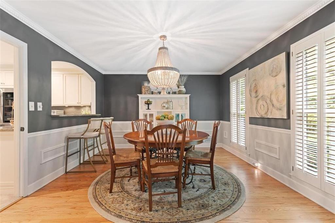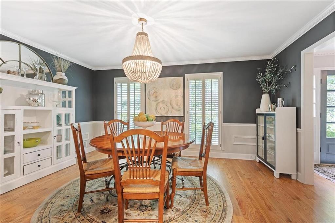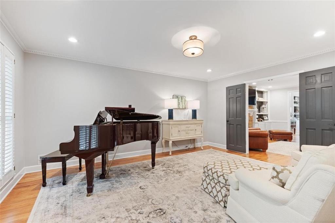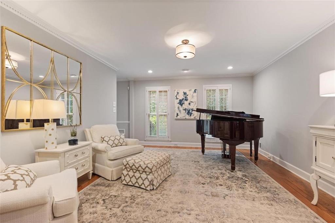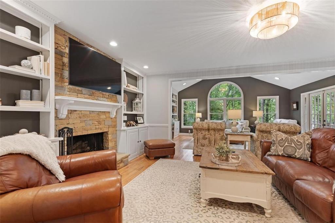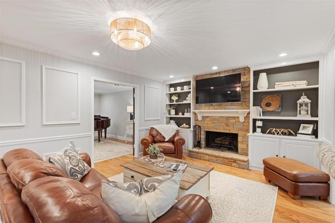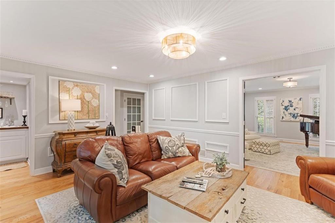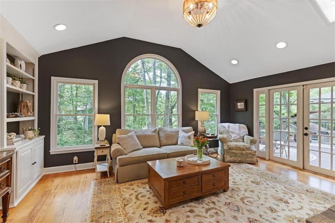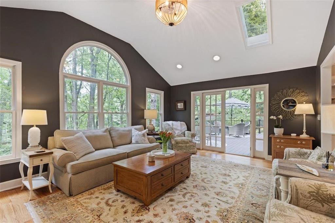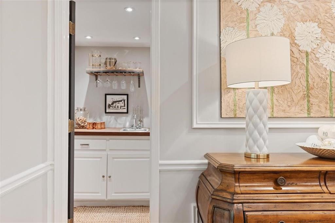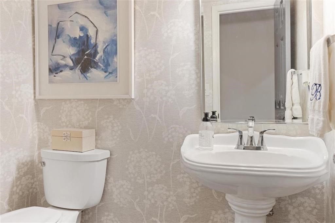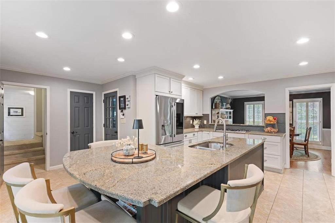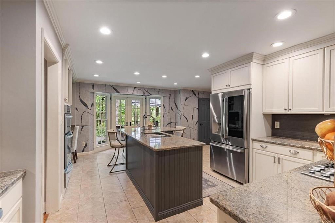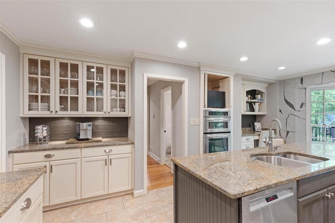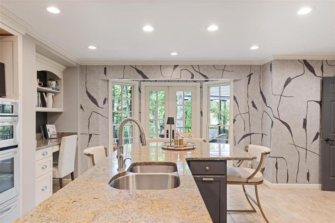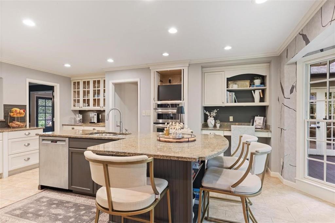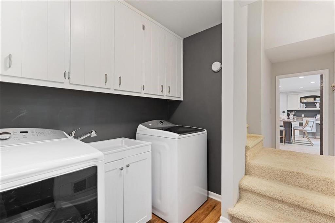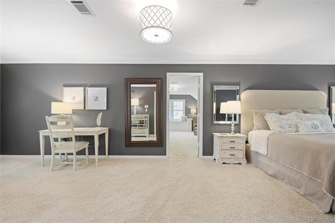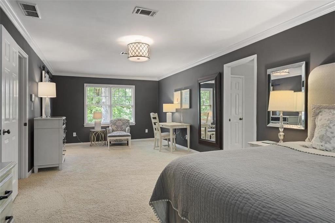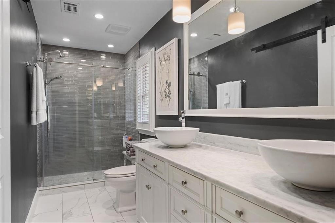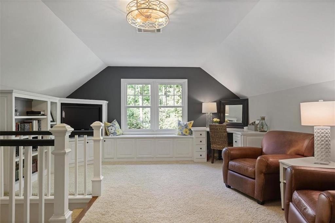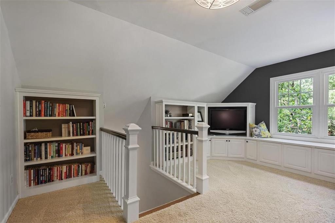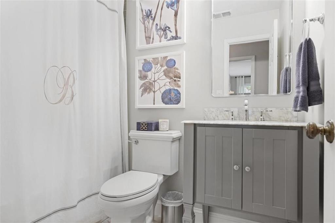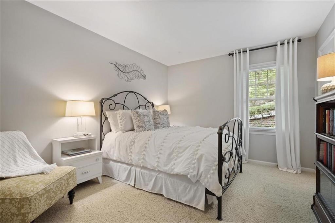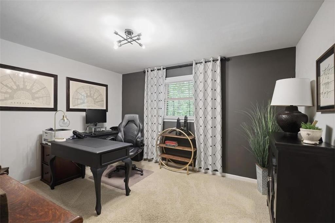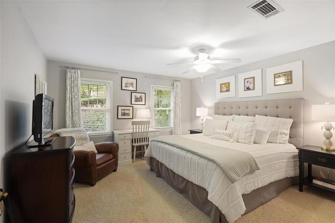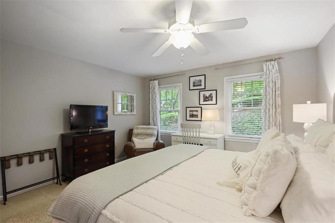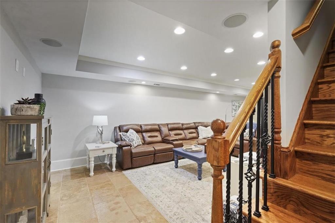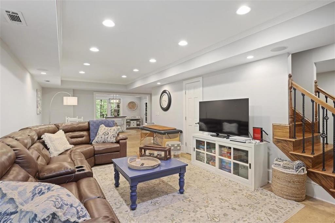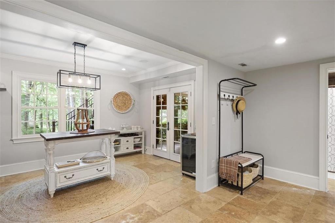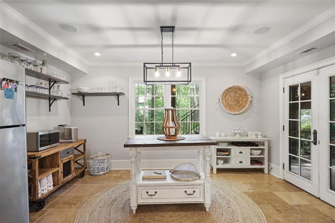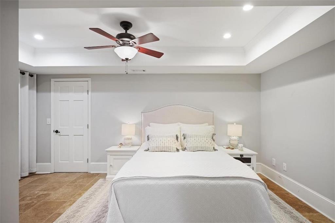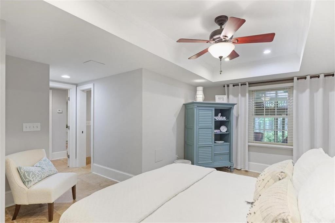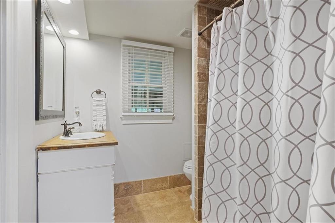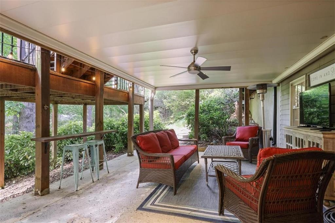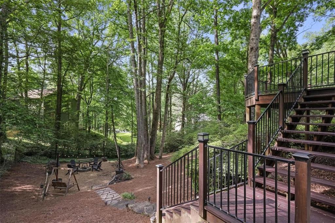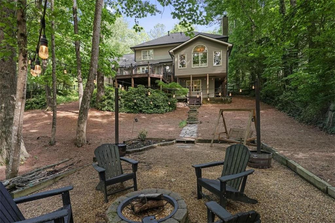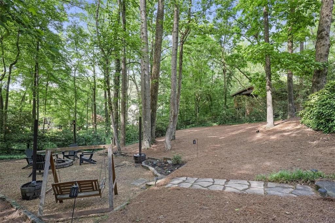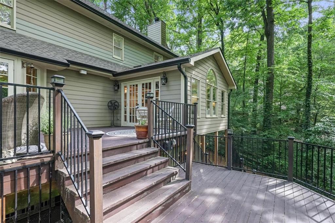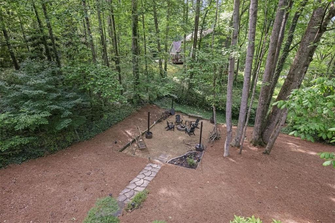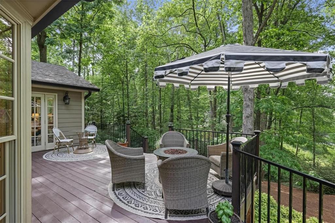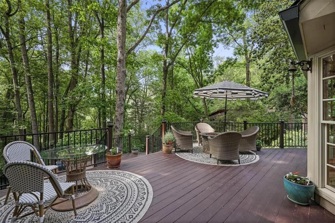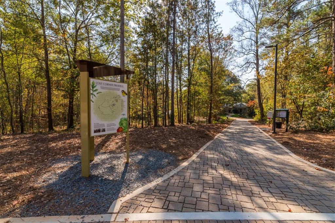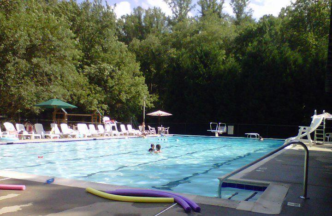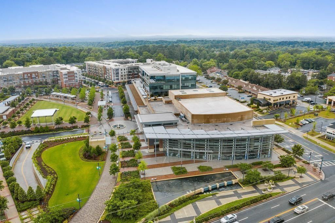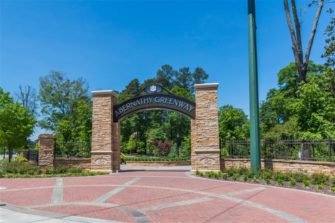960 Lost Forest Drive
Sandy Springs, GA 30328
$950,000
Timeless Elegance Meets Modern Luxury in Sandy Springs This stately 6-bedroom Georgian Colonial exudes classic sophistication while boasting more than $160K in thoughtful upgrades. Perfectly positioned in the heart of the Sandy Springs Park District, this all-brick masterpiece offers a rare blend of enduring architecture and turn-key modern living. Step inside and immediately feel the difference—flawlessly maintained and move-in ready, this home is the definition of magazine-worthy living. Luxurious Interiors The primary suite has been transformed into a spa-inspired sanctuary with a $32K renovation, featuring an oversized shower and elegant double vanity. A true retreat designed for rest and rejuvenation. The chef’s kitchen is a showpiece straight out of HGTV, showcasing stone countertops, premium stainless appliances, and a generous island—perfect for both intimate mornings and lively gatherings. From here, gaze out onto your private, fenced backyard oasis. Elevated Entertaining Designed with entertaining in mind, the expansive multi-level deck and covered patio—complete with recessed lighting and ceiling fan—create an inviting atmosphere for al fresco dining, game nights, or elegant soirées, rain or shine. Endless Possibilities The terrace level offers unrivaled flexibility: a private in-law suite, a teen retreat, or the ultimate entertainment lounge. A Private Retreat with Community Charm Set on a half-acre, fully fenced lot with two flat play areas and a rear gate to a charming cul-de-sac, this home offers both privacy and convenience. All within Lost Forest, one of Sandy Springs’ most coveted communities, where neighbors gather for seasonal parades, holiday celebrations, wine tastings, and book clubs. With Abernathy Greenway and Lost Corner Preserve just a short stroll away, this home embodies the perfect balance of refined living, vibrant community, and natural beauty.
- SubdivisionLost Forest
- Zip Code30328
- CitySandy Springs
- CountyFulton - GA
Location
- ElementarySpalding Drive
- JuniorSandy Springs
- HighNorth Springs
Schools
- StatusPending
- MLS #7582107
- TypeResidential
MLS Data
- Bedrooms6
- Bathrooms3
- Half Baths1
- Bedroom DescriptionSitting Room
- RoomsBonus Room, Den, Family Room, Great Room, Workshop
- BasementBath/Stubbed, Daylight, Exterior Entry, Finished, Full
- FeaturesBookcases, Entrance Foyer, High Ceilings 9 ft Lower, High Ceilings 9 ft Upper, High Ceilings 10 ft Main, High Speed Internet, His and Hers Closets
- KitchenBreakfast Bar, Cabinets Stain, Eat-in Kitchen, Pantry, Solid Surface Counters
- AppliancesDishwasher, Double Oven, Gas Range, Microwave, Refrigerator
- HVACCentral Air
- Fireplaces1
- Fireplace DescriptionFamily Room, Gas Starter
Interior Details
- StyleTraditional
- ConstructionBrick 3 Sides
- Built In1978
- StoriesArray
- ParkingAttached, Garage
- FeaturesRear Stairs
- ServicesHomeowners Association
- SewerPublic Sewer
- Lot DescriptionLandscaped, Private, Wooded
- Lot Dimensionsx
- Acres0.4611
Exterior Details
Listing Provided Courtesy Of: Keller Williams Rlty, First Atlanta 404-531-5700

This property information delivered from various sources that may include, but not be limited to, county records and the multiple listing service. Although the information is believed to be reliable, it is not warranted and you should not rely upon it without independent verification. Property information is subject to errors, omissions, changes, including price, or withdrawal without notice.
For issues regarding this website, please contact Eyesore at 678.692.8512.
Data Last updated on October 4, 2025 8:47am
