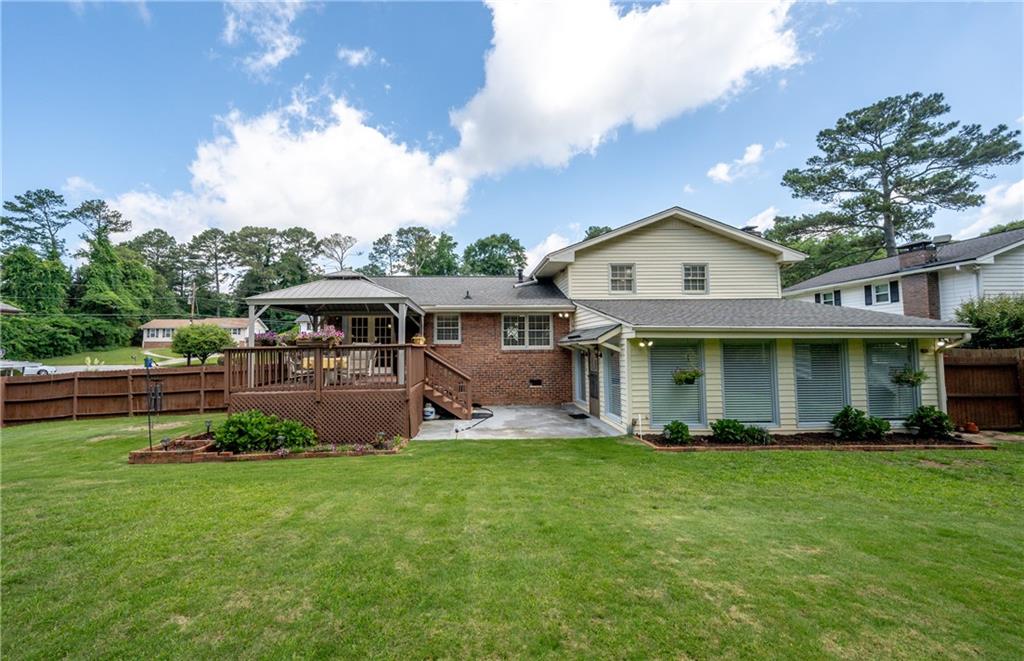4205 Jeri Lynn Court
Tucker, GA 30084
$568,000
Location, Location, Location! This meticulously maintained, move-in-ready, 4-sided brick home in Tucker is a rare find! Owned by the original owner and situated on a well-established double cul-de-sac street, this beautiful property sits on an oversized, flat lot with a fully fenced backyard—perfect for gatherings and play. Inside, you'll find freshly painted walls, new carpets and wood floors, lots of storage space, crown molding throughout and solid wood doors which is a rare find! The bright foyer welcomes you into a formal dining room on the main level—ideal for hosting dinners or holiday gatherings. Enjoy every day life in an expanded and updated kitchen featuring granite countertops, stainless steel appliances, a breakfast room, dining bar, built-ins, and a convenient desk area. The kitchen opens to the covered back deck and backyard, making indoor-outdoor entertaining a breeze. The oversized family room boasts large windows, built-ins, a wood-burning fireplace, and a wet bar, with direct access to the backyard. Rounding out the main floor is a 4th bedroom with a walk in closet and an additional flex room with built in storage and a walk in closet—perfect as a second den, office, or playroom. Upstairs, you'll find the spacious master suite with an updated en-suite bath, plus two large secondary bedrooms and a full hall bathroom. Located close to I-285, I-85, downtown Tucker, parks, shopping, top-rated schools, and the award winning Heritage Golf Links Club, this home checks every box. Don't miss the opportunity to make this exceptional property your next home!
- SubdivisionJeri Lynn Manor
- Zip Code30084
- CityTucker
- CountyDekalb - GA
Location
- StatusActive
- MLS #7582157
- TypeResidential
- SpecialAgent Related to Seller
MLS Data
- Bedrooms4
- Bathrooms2
- Half Baths1
- RoomsFamily Room, Office, Sun Room
- BasementCrawl Space
- FeaturesBookcases, Dry Bar, Entrance Foyer, Walk-In Closet(s), Wet Bar
- KitchenBreakfast Bar, Breakfast Room, Cabinets Stain, Eat-in Kitchen, Pantry, Stone Counters
- AppliancesDishwasher, Disposal, Electric Cooktop, Electric Oven/Range/Countertop
- HVACCeiling Fan(s), Central Air
- Fireplaces1
- Fireplace DescriptionBrick, Family Room
Interior Details
- StyleTraditional
- ConstructionBrick, Vinyl Siding
- Built In1971
- StoriesArray
- ParkingDriveway, Level Driveway
- FeaturesRear Stairs
- SewerPublic Sewer
- Lot DescriptionBack Yard, Cul-de-sac Lot, Front Yard, Level
- Lot Dimensions168 x 107
- Acres0.41
Exterior Details
Listing Provided Courtesy Of: Bolst, Inc. 678-201-0244

This property information delivered from various sources that may include, but not be limited to, county records and the multiple listing service. Although the information is believed to be reliable, it is not warranted and you should not rely upon it without independent verification. Property information is subject to errors, omissions, changes, including price, or withdrawal without notice.
For issues regarding this website, please contact Eyesore at 678.692.8512.
Data Last updated on July 5, 2025 12:32pm

































