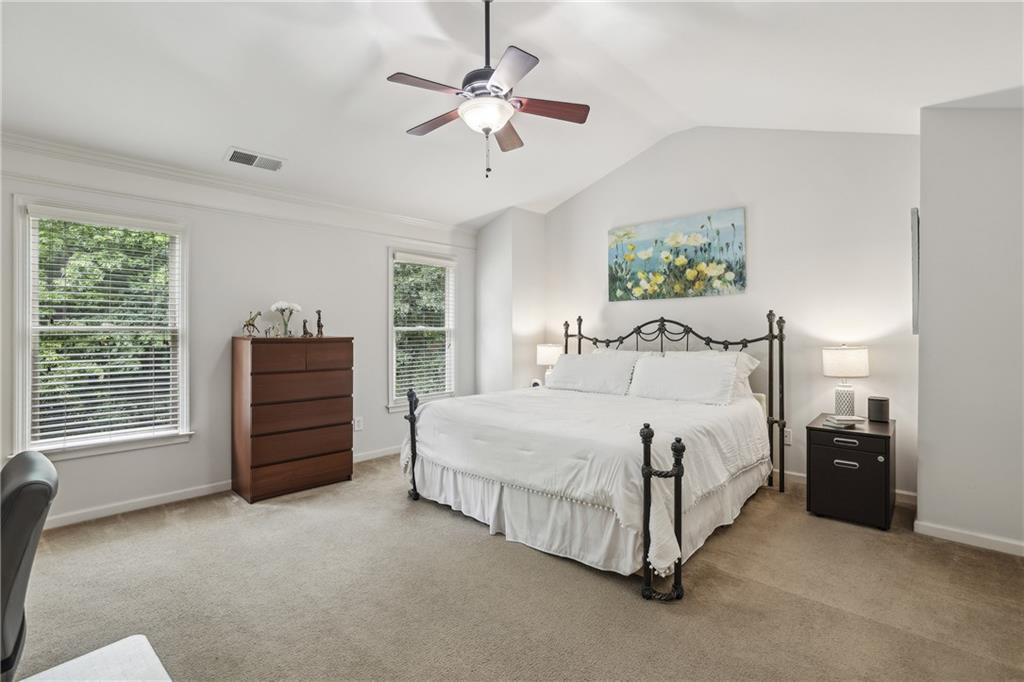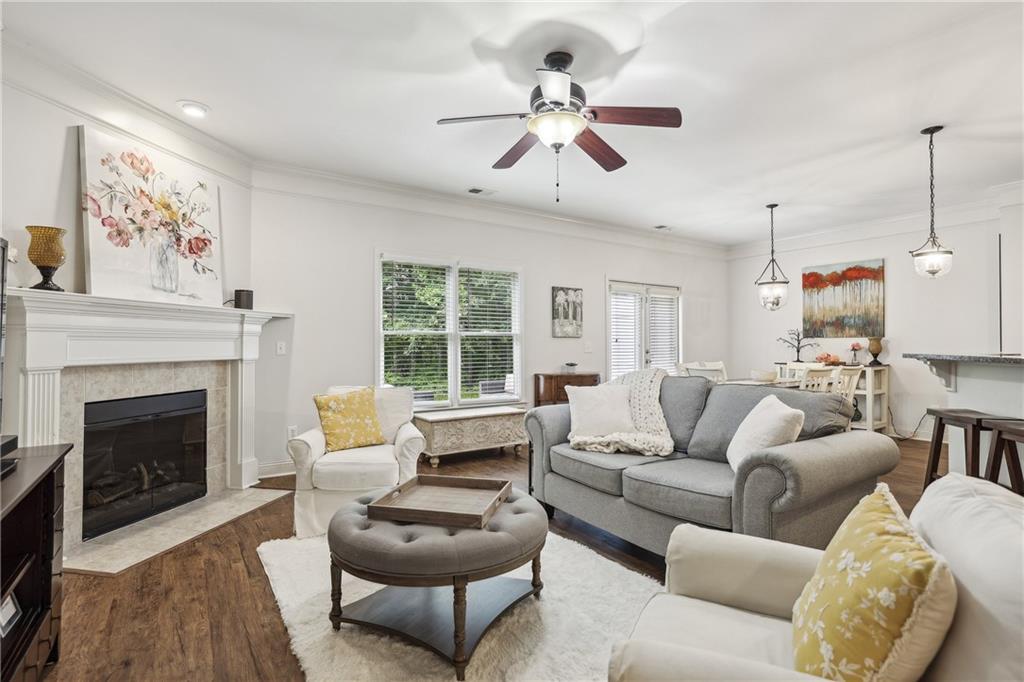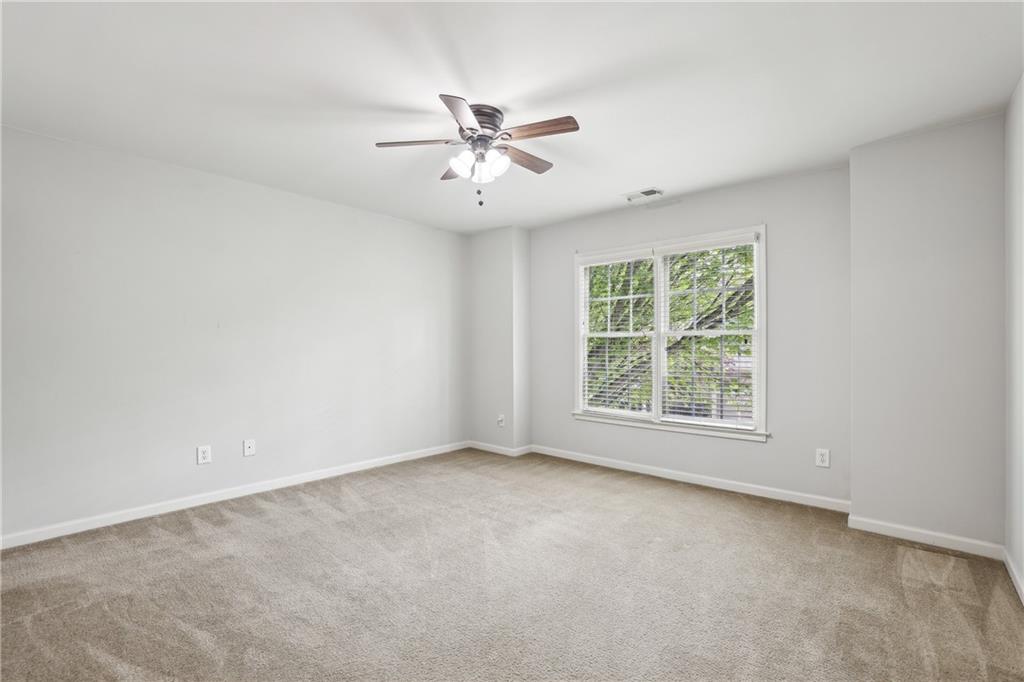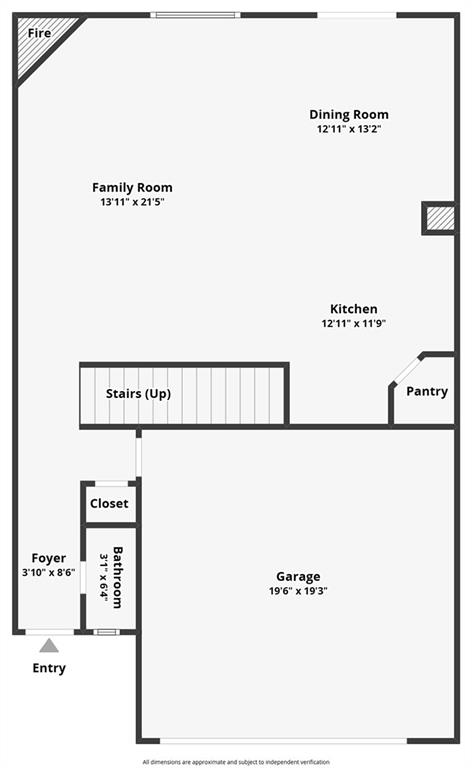13468 Gardiner Lane
Alpharetta, GA 30004
$475,000
Bathed in golden light – this east-facing townhome doesn’t just shine, it *glows*. Set in one of Alpharetta/Milton’s most desirable and connected communities, this home checks all the boxes for style, comfort, and everyday functionality. Step inside to life-resistant LVP flooring that’s made to handle pets, parties, kids, and everything in between. The open layout flows effortlessly from the sun-filled family room with a cozy fireplace to the dining area and into a beautiful kitchen featuring granite countertops, stainless steel appliances, stained cabinetry, and a casual breakfast bar. Head out the back door to a private patio and level backyard, perfect for outdoor dining, weekend hangs, or just kicking back in peace. Upstairs, the oversized primary suite delivers serious retreat vibes with vaulted ceilings, a spa-style bath with soaking tub, separate shower, double vanities, and a generous walk-in closet. Two additional bright and spacious bedrooms share a spacious full bath, and a large laundry room right down the hall adds next-level convenience. This home is meticulously maintained, and complete with a two-car garage. And the location? It’s unbeatable—minutes to Downtown Alpharetta, Avalon, Halcyon, and GA 400, with access to top-rated schools including Cambridge High, Hopewell Middle, and Cogburn Woods Elementary. This isn’t just a home—it’s your next chapter. Let’s make it happen.
- SubdivisionHaywood Commons
- Zip Code30004
- CityAlpharetta
- CountyFulton - GA
Location
- ElementaryCogburn Woods
- JuniorHopewell
- HighCambridge
Schools
- StatusActive
- MLS #7582197
- TypeCondominium & Townhouse
MLS Data
- Bedrooms3
- Bathrooms2
- Half Baths1
- Bedroom DescriptionOversized Master, Roommate Floor Plan
- FeaturesDouble Vanity, Entrance Foyer, High Ceilings 9 ft Main, High Speed Internet, Recessed Lighting, Walk-In Closet(s)
- KitchenBreakfast Bar, Cabinets Stain, Stone Counters, View to Family Room
- AppliancesDishwasher, Disposal, Electric Range, Electric Water Heater, Microwave, Refrigerator
- HVACCeiling Fan(s), Central Air, Zoned
- Fireplaces1
- Fireplace DescriptionFactory Built, Family Room, Glass Doors
Interior Details
- StyleTraditional
- ConstructionBrick Front, Cement Siding
- Built In2008
- StoriesArray
- ParkingAttached, Garage, Garage Door Opener, Garage Faces Front, Kitchen Level, Level Driveway
- FeaturesGarden, Permeable Paving, Storage
- ServicesDog Park, Homeowners Association, Near Public Transport, Near Schools, Near Shopping, Near Trails/Greenway, Park, Sidewalks
- UtilitiesCable Available, Electricity Available, Natural Gas Available, Phone Available, Sewer Available, Underground Utilities, Water Available
- SewerPublic Sewer
- Lot DescriptionBack Yard, Level, Wooded
- Lot Dimensions28 x 60
- Acres0.039
Exterior Details
Listing Provided Courtesy Of: Atlanta Fine Homes Sotheby's International 404-237-5000

This property information delivered from various sources that may include, but not be limited to, county records and the multiple listing service. Although the information is believed to be reliable, it is not warranted and you should not rely upon it without independent verification. Property information is subject to errors, omissions, changes, including price, or withdrawal without notice.
For issues regarding this website, please contact Eyesore at 678.692.8512.
Data Last updated on July 5, 2025 12:32pm






































