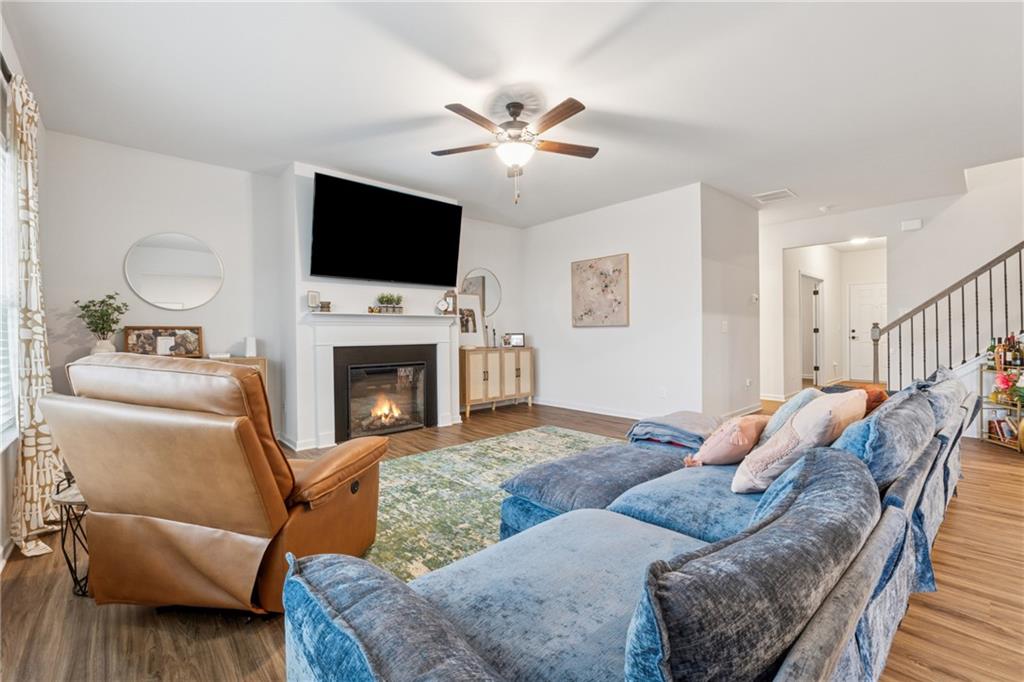315 Lucyanna Lane NW
Cartersville, GA 30120
$398,000
THIS HOME QUALIFIES FOR A USDA LOAN %0 DOWN & EXCELLLENT RATES. Just one-year young and ready to move in! Owners transferred. Why wait to build when you can purchase this almost new home? The Harrington (the model plan at Duncan Farm) plan is the largest floor plan in the neighborhood, offering 2565 square feet! Open floorplan featuring office (with doors) on main level. Upgraded, Luxury Vinyl Plank flooring on main level and a neutral color palate throughout. Gracious main level living spaces offer plenty of room for over-sized furniture. Island style kitchen with walk-in pantry, tiled backsplash and 42inch cabinets. The owner's suite is perfect for king-sized furniture and includes a sitting area & tray ceiling. Owner's bath with over-sized shower, double vanities and walk-in closet . Walk-in laundry room with direct hall and owner's suite access. Three additional secondary bedrooms on upper level. Lots of closet space on both levels. While you may like hanging out on the front porch, you will LOVE the backyard living space! Covered patio with ceiling fan is the perfect spot to relax. The patio is extended beyond the covered area, making the perfect spot for grilling. The backyard is fully FENCED & level! Duncan Farm is located just across the street from popular Hamilton Crossing Park~ offering several playgrounds, soccer field, baseball, and football. Excellent access to 411, HWY41, and 75. Just north of popular, downtown Cartersville!!
- SubdivisionDuncan Farm
- Zip Code30120
- CityCartersville
- CountyBartow - GA
Location
- ElementaryHamilton Crossing
- JuniorCass
- HighCass
Schools
- StatusPending
- MLS #7582233
- TypeResidential
MLS Data
- Bedrooms4
- Bathrooms2
- Half Baths1
- Bedroom DescriptionOversized Master
- RoomsComputer Room, Den, Library
- FeaturesDisappearing Attic Stairs, Double Vanity, High Ceilings 10 ft Main, High Speed Internet, Tray Ceiling(s), Walk-In Closet(s)
- KitchenCabinets Other, Pantry, Solid Surface Counters, View to Family Room
- AppliancesDishwasher, Disposal, Electric Cooktop, Electric Oven/Range/Countertop, Electric Range, Electric Water Heater, Microwave, Range Hood, Refrigerator, Self Cleaning Oven
- HVACCeiling Fan(s), Central Air
- Fireplaces1
- Fireplace DescriptionElectric
Interior Details
- StyleCraftsman, Traditional
- ConstructionBrick, Cement Siding
- Built In2024
- StoriesArray
- ParkingAttached, Driveway, Garage, Garage Door Opener, Garage Faces Front
- FeaturesRain Gutters
- ServicesHomeowners Association, Sidewalks, Street Lights
- UtilitiesCable Available, Electricity Available, Phone Available, Sewer Available, Underground Utilities, Water Available
- SewerPublic Sewer
- Lot DescriptionBack Yard, Front Yard, Landscaped, Level
- Lot Dimensions60x120x60x120
- Acres0.19
Exterior Details
Listing Provided Courtesy Of: Berkshire Hathaway HomeServices Georgia Properties 770-421-8600

This property information delivered from various sources that may include, but not be limited to, county records and the multiple listing service. Although the information is believed to be reliable, it is not warranted and you should not rely upon it without independent verification. Property information is subject to errors, omissions, changes, including price, or withdrawal without notice.
For issues regarding this website, please contact Eyesore at 678.692.8512.
Data Last updated on July 5, 2025 12:32pm






































