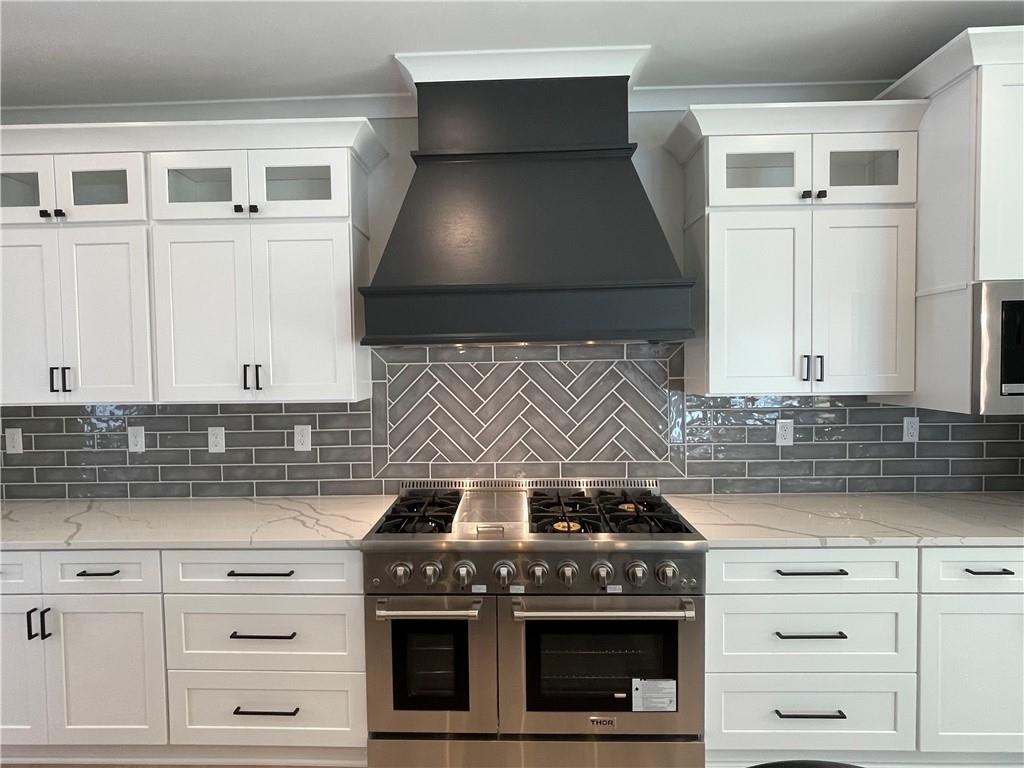504 Mill Farm Ln
Monroe, GA 30655
$528,000
Welcome to Stoneleigh Cottage! A Beautiful Farm House Located in the Heart of Downtown Monroe! This Home is full of Charm with its Open Concept! Soaring Great Room Ceiling! Fireplace with Gas Starter! Built-in Book Shelves! Triple Windows Let in Plenty of Light! Spacious Kitchen with Plenty of Cabinets and Counterspace! Stainless Appliances Including a Chef's Dream in a Thor Stove with 6 Gas Burners, a Griddle and Double Electric Ovens! The Kitchen Island has More Storage and Counterspace! A Breakfast Area is Beside the Glass Doors Which Lead to Your Fenced Backyard! Owner Suite is Tucked to the Side in the Back of the Home for Privacy! Trey Ceiling with Triple Windows! A Barn Door Leads to the Elegant Bath with Soaking Tub, Large Separate Shower, Double Vanity with Lots of Drawers and a VERY Spacious Closet! A Half Bath, Laundry Room with Utility Sink Complete the Main Level! Stylish Horizontal Metal Railings on the Stairs Lead to 2 Additional Bedrooms Each with Walk-in Closets! A Full Shared Bathroom and a Huge Bonus Room Complete this Level! Convenient Irrigation System and Sodded Yard are a Bonus! Enjoy All the Amenities City Living has to Offer! Whether Hopping on Your Golf Cart for a Quick Ride Downtown to Shop or Eat at its Numerous Restaurants or a Game of Golf at the Monroe Golf Course and Country Club, You Will Love living in Monroe! Agent Related to Seller.
- SubdivisionMill Farm Place
- Zip Code30655
- CityMonroe
- CountyWalton - GA
Location
- ElementaryAtha Road
- JuniorYouth
- HighWalnut Grove
Schools
- StatusActive
- MLS #7582341
- TypeResidential
- SpecialAgent Related to Seller, Investor Owned
MLS Data
- Bedrooms3
- Bathrooms2
- Half Baths1
- Bedroom DescriptionMaster on Main
- RoomsBonus Room, Dining Room, Great Room - 2 Story, Kitchen, Laundry, Master Bathroom, Master Bedroom
- FeaturesBookcases, Double Vanity, High Ceilings 9 ft Lower, High Ceilings 9 ft Main, Tray Ceiling(s), Vaulted Ceiling(s), Walk-In Closet(s)
- KitchenBreakfast Bar, Cabinets White, Eat-in Kitchen, Kitchen Island, Pantry, Solid Surface Counters, View to Family Room
- AppliancesDishwasher, Double Oven, Electric Oven/Range/Countertop, Electric Water Heater, Gas Cooktop, Microwave, Range Hood, Refrigerator
- HVACCeiling Fan(s), Central Air, Electric
- Fireplaces1
- Fireplace DescriptionBrick, Factory Built, Gas Starter, Great Room
Interior Details
- StyleFarmhouse
- ConstructionBrick Front, HardiPlank Type
- Built In2025
- StoriesArray
- ParkingAttached, Driveway, Garage, Garage Door Opener, Garage Faces Side
- FeaturesPrivate Entrance, Rain Gutters
- ServicesHomeowners Association, Near Schools, Near Shopping, Restaurant, Sidewalks
- UtilitiesUnderground Utilities
- SewerPublic Sewer
- Lot DescriptionBack Yard, Level, Sprinklers In Rear
- Acres0.24
Exterior Details
Listing Provided Courtesy Of: American Realty Professionals of Georgia, LLC. 855-399-8721

This property information delivered from various sources that may include, but not be limited to, county records and the multiple listing service. Although the information is believed to be reliable, it is not warranted and you should not rely upon it without independent verification. Property information is subject to errors, omissions, changes, including price, or withdrawal without notice.
For issues regarding this website, please contact Eyesore at 678.692.8512.
Data Last updated on July 9, 2025 6:13pm





























