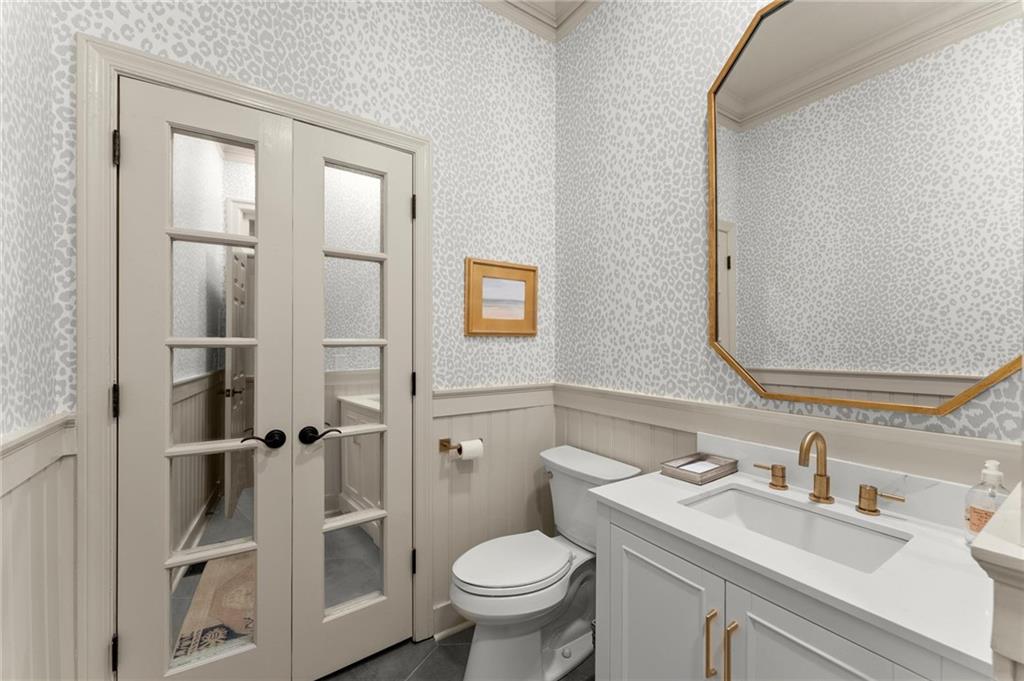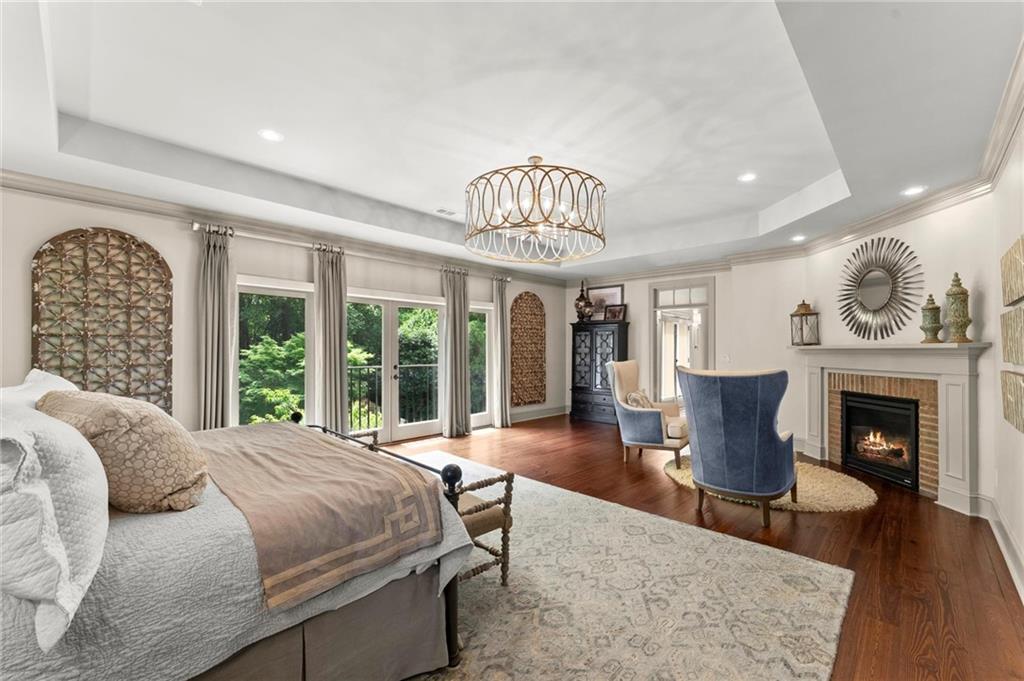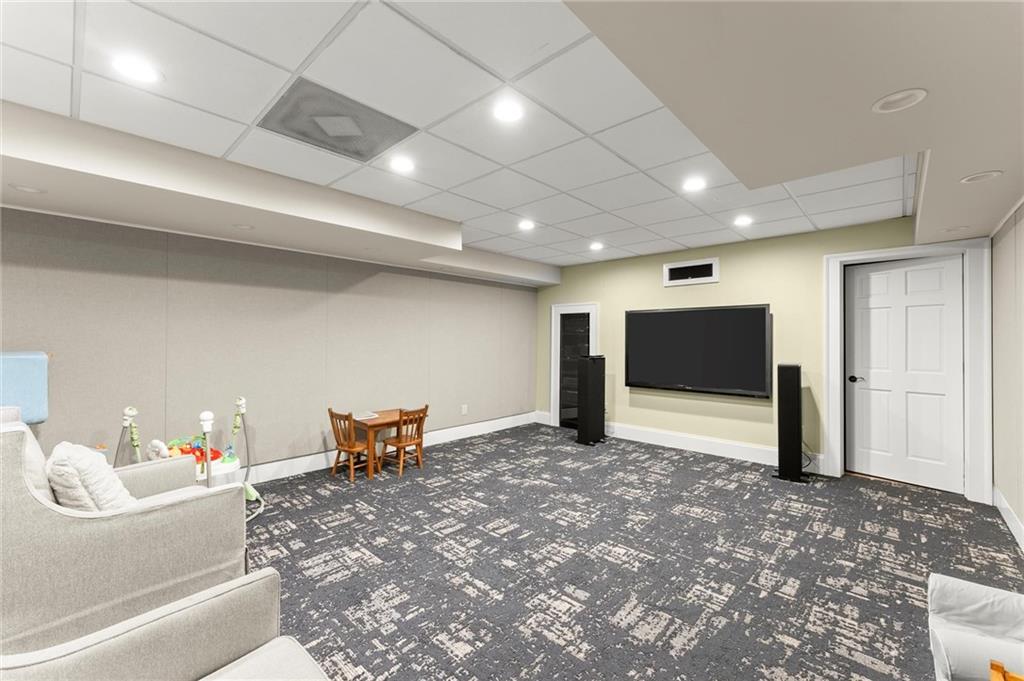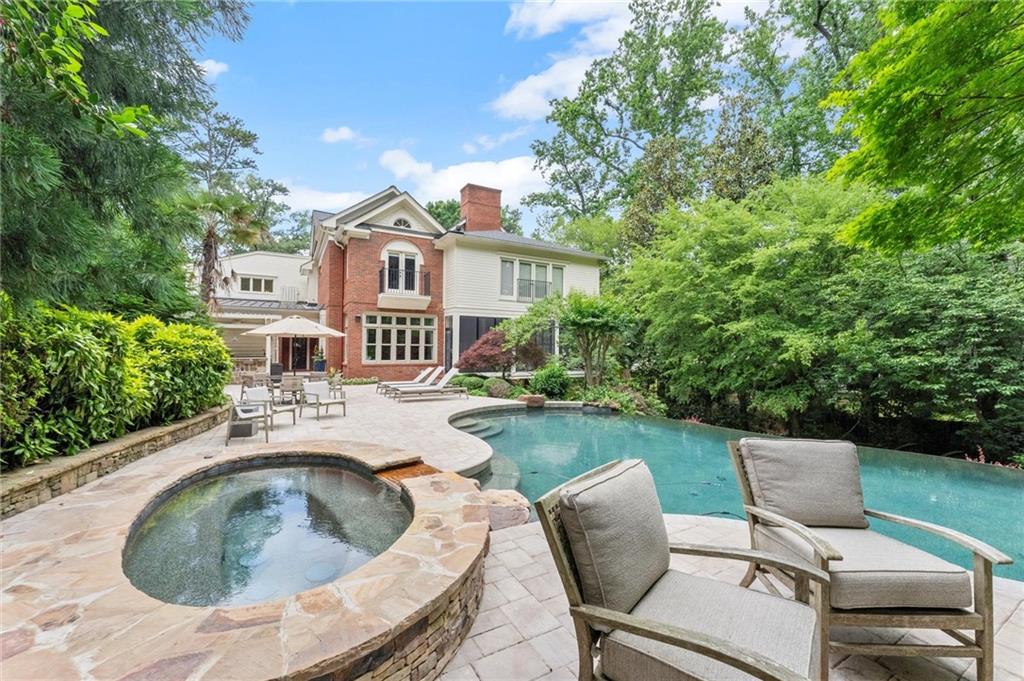311 Rolling Rock Road SE
Marietta, GA 30067
$2,900,000
Exceptional home in Atlanta Country Club on a quiet cul-de-sac is enhanced with refined architectural details such as window transoms, privacy alcoves, high profile molding, stair landings and much more. The professionally designed and renovated residence offers a cohesive and timeless transitional style throughout making it turnkey ready. Upon entry, a two-story foyer will greet you with a truly elegant staircase and dramatic windows. A formal living room is adjacent to the entryway. A spacious but warm family room with coffered ceilings opens seamlessly to a sophisticated kitchen with marble countertops, Sub-Zero refrigerator, Thermador gas range, KitchenAid appliances, warming drawer, prep sink and banquet seating. A butler’s pantry with wine fridge and glass cabinetry adds elegance while connecting the kitchen and dining room which easily accommodates 12 guests. The main level also offers a chic powder room with alcove entrance as well as a full bath with hidden shower, two large storage closets, and an expansive laundry room with built-ins and a desk area. A portico covered private back entry leads into an access hallway with a mudroom and connects to the main laundry room. Upstairs the newly expanded Primary Suite is entered through a private sitting room with a fireplace. The oversized bedroom showcases a wall of windows with a stunning view of the pool and a fireplace. A true dressing room houses four custom, built-in armoires. The suite features His & Her walk-in closets. The fresh, all white primary bath includes a steam shower, heated floors, dual vanities, water closet and heated towel rack. Additionally, two more bedrooms with walk in closets are connected by a true Jack and Jill bath. A third secondary bedroom has an ensuite bath with a walk-in closet. A fourth “suite style” bedroom is accessed by a private staircase, ensuite bath and walk in closet. This large suite would be ideal for a nanny, guest or other. A secondary laundry room is located upstairs for convenience. A sixth bedroom with ensuite bath is on the lower level. The fully finished basement opens to a sunny spacious living area with a fireplace and leads to a fully equipped kitchen with double ovens, dishwasher, refrigerator and granite bar. Additionally there is a soundproof media room, weight room with sauna and a powder room. Enjoy year-round outdoor living on the covered porch featuring new Eze-Breeze windows, infrared heaters, and a cozy fireplace. The walk-out terrace level showcases an infinity-edge pool, brand-new paver pool deck (2024), hot tub with waterfall, outdoor kitchen with grill, sink, refrigerator, granite counters, bar seating, and a freestanding fireplace—plus ample yard space beyond. Three-car garage with epoxy flooring. Ample parking in the driveway. This is luxury living at its finest in one of Atlanta’s most prestigious communities.
- SubdivisionAtlanta Country Club
- Zip Code30067
- CityMarietta
- CountyCobb - GA
Location
- ElementarySope Creek
- JuniorDickerson
- HighWalton
Schools
- StatusActive
- MLS #7582351
- TypeResidential
MLS Data
- Bedrooms6
- Bathrooms6
- Half Baths2
- Bedroom DescriptionOversized Master, Sitting Room
- RoomsBasement, Exercise Room, Family Room, Living Room, Media Room, Office
- BasementDaylight, Finished, Finished Bath, Full, Interior Entry, Walk-Out Access
- FeaturesCoffered Ceiling(s), Crown Molding, Double Vanity, Dry Bar, Entrance Foyer 2 Story, High Ceilings 10 ft Main, High Ceilings 10 ft Upper, His and Hers Closets, Recessed Lighting, Sauna, Walk-In Closet(s), Wet Bar
- KitchenBreakfast Bar, Breakfast Room, Cabinets White, Eat-in Kitchen, Kitchen Island, Pantry Walk-In, Stone Counters, View to Family Room
- AppliancesDishwasher, Disposal, Gas Cooktop, Microwave, Refrigerator, Tankless Water Heater
- HVACCentral Air
- Fireplaces4
- Fireplace DescriptionFamily Room, Gas Starter, Living Room, Master Bedroom
Interior Details
- StyleEuropean, Traditional
- ConstructionBrick, Brick 4 Sides
- Built In1995
- StoriesArray
- PoolGunite, Infinity, Pool/Spa Combo, Private, Salt Water, Waterfall
- ParkingGarage, Garage Faces Side, Kitchen Level, Level Driveway
- FeaturesGas Grill, Lighting, Private Entrance, Private Yard, Rain Gutters
- ServicesNear Schools, Near Shopping, Near Trails/Greenway, Park, Playground
- UtilitiesCable Available, Electricity Available, Natural Gas Available, Phone Available
- SewerPublic Sewer
- Lot DescriptionBack Yard, Cul-de-sac Lot, Front Yard, Landscaped, Level, Private
- Lot Dimensionsx
- Acres0.84
Exterior Details
Listing Provided Courtesy Of: Harry Norman Realtors 770-977-9500

This property information delivered from various sources that may include, but not be limited to, county records and the multiple listing service. Although the information is believed to be reliable, it is not warranted and you should not rely upon it without independent verification. Property information is subject to errors, omissions, changes, including price, or withdrawal without notice.
For issues regarding this website, please contact Eyesore at 678.692.8512.
Data Last updated on February 20, 2026 5:35pm































































































