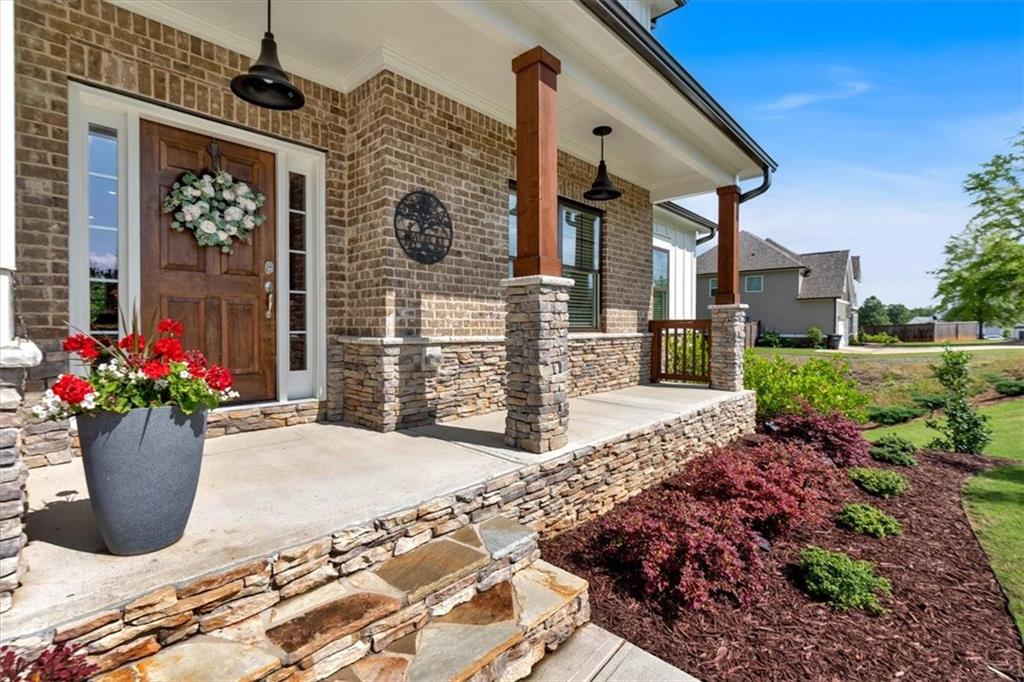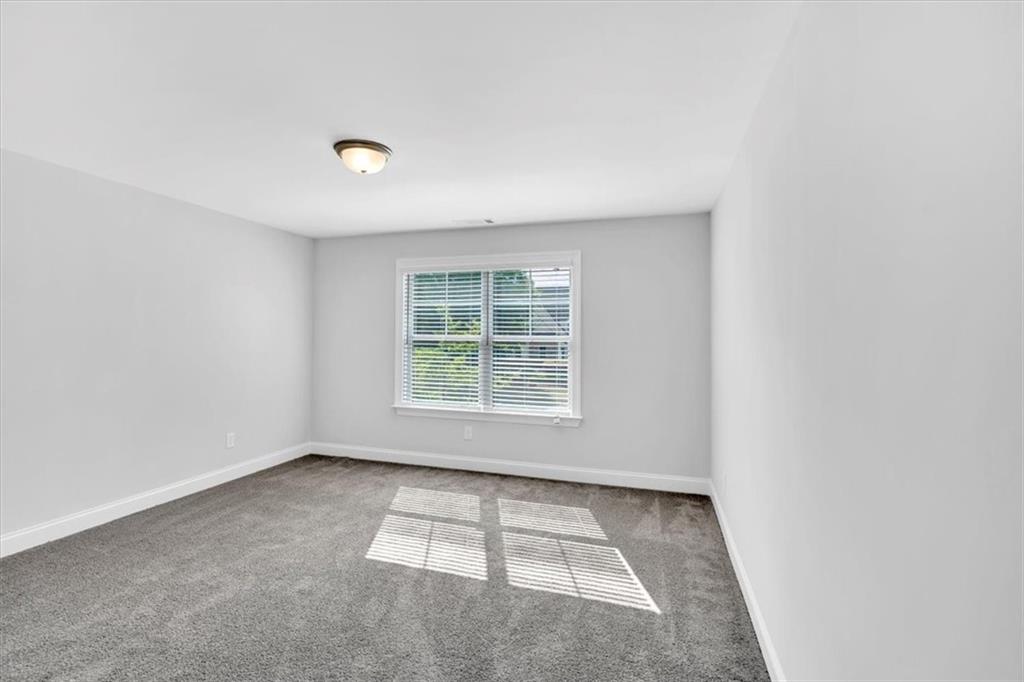217 Belmont Drive SE
Cartersville, GA 30120
$675,000
Beautiful Home in Golf Cart Friendly Community! This stunning home features a welcoming foyer that opens to a formal dining room with coffered ceilings and hardwood floors. The spacious kitchen is a chef’s dream with expansive granite countertops, white cabinetry, a walk-in pantry, an island, double ovens, and a bright breakfast room overlooking the large family room with a cozy fireplace. The main-level Owner’s Suite offers a peaceful retreat with a sitting area and large walk-in closet. A private study with vaulted ceilings provides the perfect home office space. Upstairs includes an additional bedroom suite with a private bath, two generously sized bedrooms, and a media room for entertainment or relaxation. Enjoy outdoor living on the screened-in back deck overlooking a private wooded backyard. Located in a golf cart friendly community, residents enjoy top-tier amenities including a clubhouse for events and meetings, gated swimming pool, tennis courts, playgrounds, sidewalks, lush landscaping, and direct access to Woodland Hills Golf Club. Conveniently close to highways, Downtown Cartersville, Red Top Mountain State Park, Etowah River, and Lake Point Station—with fantastic dining, shopping, and entertainment nearby.
- SubdivisionCarter Grove
- Zip Code30120
- CityCartersville
- CountyBartow - GA
Location
- ElementaryCartersville
- JuniorCartersville
- HighCartersville
Schools
- StatusPending
- MLS #7582365
- TypeResidential
MLS Data
- Bedrooms4
- Bathrooms3
- Half Baths1
- Bedroom DescriptionMaster on Main, Oversized Master
- RoomsBasement, Bonus Room, Media Room
- BasementDaylight, Exterior Entry, Unfinished
- FeaturesCoffered Ceiling(s), Crown Molding, Disappearing Attic Stairs, Double Vanity, Entrance Foyer, Entrance Foyer 2 Story, High Ceilings 9 ft Lower, His and Hers Closets, Vaulted Ceiling(s), Walk-In Closet(s)
- KitchenBreakfast Room, Cabinets White, Kitchen Island, Pantry Walk-In, Solid Surface Counters, View to Family Room
- AppliancesDishwasher, Disposal, Double Oven, Gas Cooktop, Gas Water Heater, Microwave, Range Hood
- HVACCeiling Fan(s), Central Air
- Fireplaces1
- Fireplace DescriptionFactory Built, Family Room, Gas Log
Interior Details
- StyleCraftsman
- ConstructionConcrete, Stone
- Built In2022
- StoriesArray
- ParkingGarage, Garage Faces Front
- FeaturesPrivate Yard, Rain Gutters
- ServicesClubhouse, Curbs, Homeowners Association, Near Schools, Near Shopping, Park, Pickleball, Playground, Pool, Sidewalks, Street Lights, Tennis Court(s)
- UtilitiesCable Available, Electricity Available, Natural Gas Available, Underground Utilities, Water Available
- SewerPublic Sewer
- Lot DescriptionBack Yard, Cleared, Front Yard, Landscaped
- Lot Dimensionsx
- Acres0.63
Exterior Details
Listing Provided Courtesy Of: Atlanta Communities Real Estate Brokerage 770-240-2007

This property information delivered from various sources that may include, but not be limited to, county records and the multiple listing service. Although the information is believed to be reliable, it is not warranted and you should not rely upon it without independent verification. Property information is subject to errors, omissions, changes, including price, or withdrawal without notice.
For issues regarding this website, please contact Eyesore at 678.692.8512.
Data Last updated on December 9, 2025 4:03pm



























































