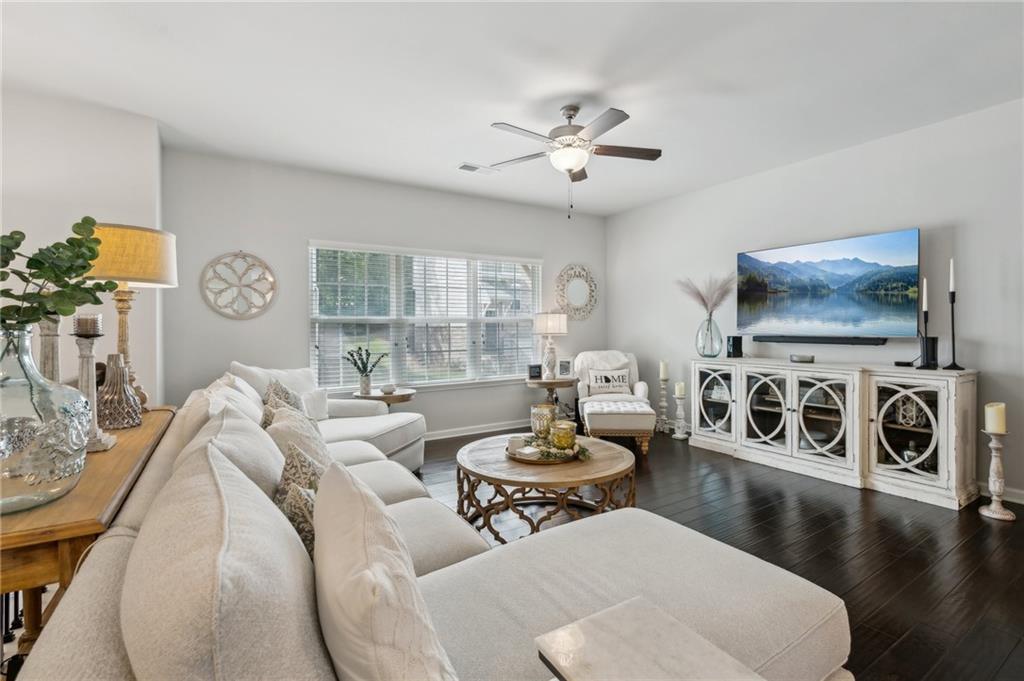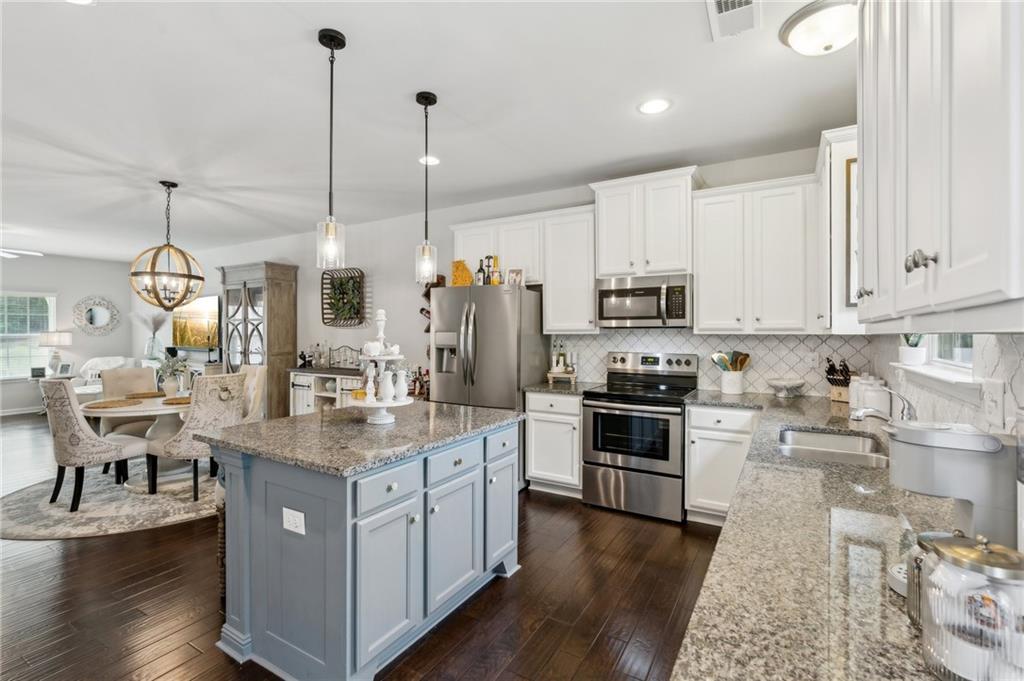4173 Chatham Ridge Drive
Buford, GA 30518
$390,000
Welcome to Your Dream Townhome in Gated Chatham Village! Step into a lifestyle of comfort, style, and ease in this beautifully appointed 3-bedroom, 3.5-bath townhome nestled within the secure, gated community of Chatham Village in Buford. From the moment you walk in, you'll be greeted by a bright and airy open-concept main floor that effortlessly flows from the spacious living area to the elegant dining space and stunning gourmet kitchen. With gleaming granite countertops, a custom island, and sleek stainless steel appliances, this kitchen is perfect for both entertaining and everyday living. Upstairs, relax in not one but two spacious master suites, each with its own private ensuite bathroom. Whether you're hosting guests, sharing with a roommate, or just looking for extra comfort, this setup offers flexibility and privacy. Downstairs, the fully finished terrace level features a third bedroom with a full bath—ideal for a home office, media room, or a welcoming guest suite. Start your mornings with coffee on your private balcony or unwind by the community swimming pool on sunny afternoons. With lawn care handled by the HOA, you'll enjoy low-maintenance living in a beautiful setting. Ideally located just minutes from the Mall of Georgia with quick access to I-85 and I-985, this location offers unmatched convenience for shopping, dining, entertainment, healthcare and easy commuting. You're also just a short drive from the vibrant downtown areas of Sugar Hill and Suwanee, where charming boutiques, local eateries, and lively community events await. This townhome truly has it all—designer finishes, recent construction, upgraded countertops, tile and hardwood flooring, and a spacious 2-car garage. Don’t miss this opportunity!
- SubdivisionChatham Village
- Zip Code30518
- CityBuford
- CountyGwinnett - GA
Location
- ElementarySugar Hill - Gwinnett
- JuniorLanier
- HighLanier
Schools
- StatusActive
- MLS #7582581
- TypeCondominium & Townhouse
MLS Data
- Bedrooms3
- Bathrooms3
- Half Baths1
- Bedroom DescriptionRoommate Floor Plan, Split Bedroom Plan
- RoomsKitchen, Laundry, Living Room
- BasementDriveway Access
- FeaturesEntrance Foyer, Entrance Foyer 2 Story, High Ceilings 9 ft Main, High Speed Internet, Walk-In Closet(s)
- KitchenCabinets White, Kitchen Island, Solid Surface Counters
- AppliancesDishwasher, Disposal, Electric Cooktop, Electric Oven/Range/Countertop, Electric Water Heater
- HVACElectric
Interior Details
- StyleTownhouse
- ConstructionWood Siding
- Built In2018
- StoriesArray
- ParkingGarage, Garage Faces Front
- FeaturesPrivate Entrance
- ServicesHomeowners Association, Near Schools, Near Shopping, Near Trails/Greenway, Pool, Sidewalks
- UtilitiesCable Available, Electricity Available, Sewer Available, Underground Utilities, Water Available
- SewerPublic Sewer
- Lot DescriptionBack Yard
- Lot Dimensionsx
- Acres0.04
Exterior Details
Listing Provided Courtesy Of: Sun Realty Group, LLC. 404-410-0035

This property information delivered from various sources that may include, but not be limited to, county records and the multiple listing service. Although the information is believed to be reliable, it is not warranted and you should not rely upon it without independent verification. Property information is subject to errors, omissions, changes, including price, or withdrawal without notice.
For issues regarding this website, please contact Eyesore at 678.692.8512.
Data Last updated on July 8, 2025 10:28am





































