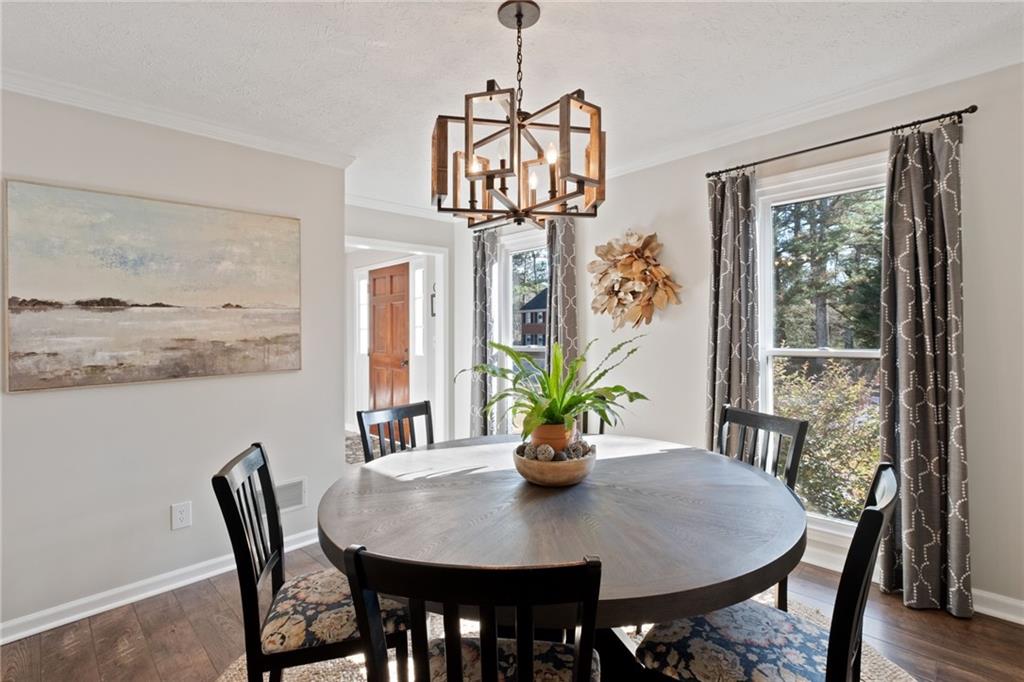1495 Oak Springs Drive
Marietta, GA 30066
$550,000
More Right In! Beautifully Updated on a Large, Level lot with the backyard you’ve been dreaming of! This updated home offers timeless curb appeal and thoughtful modern upgrades throughout. Step inside to find new vinyl flooring on the main level, neutral paint throughout, and brand-new windows that fill the home with natural light. Eat-in Kitchen with Stainless appliances and large pantry! The open and inviting floor plan is perfect for everyday living and entertaining. Upstairs, you'll find four generously sized bedrooms, including a large bonus room or 5th bedroom—ideal for a playroom, media space, or home office. The primary suite offers comfort and privacy with an en-suite bath with a double vanity, tiled shower and walk-in closet. Enjoy outdoor living at its best in the fully fenced backyard, featuring a spacious deck and custom firepit—perfect for relaxing evenings or hosting guests. The expansive lot offers endless possibilities for play, gardening, or even a future pool. New HVAC system on main, water heater, flooring, paint, fixtures and lighting throughout! Located in a peaceful swim/tennis neighborhood with easy access to local schools, parks, and shopping, this home offers the perfect blend of comfort, style, and function. Neighborhood park offers picnic tables and greenspace along a gently flowing creek. Close by you will find Marietta Square offering Fine Dining, Farmer's Market, and Outdoor Concerts. Mere minutes to Whitaker Pocket Park offering a Walking Track, Picnic Tables, and Playground.
- SubdivisionOak Creek Estates
- Zip Code30066
- CityMarietta
- CountyCobb - GA
Location
- ElementaryAddison
- JuniorDaniell
- HighSprayberry
Schools
- StatusPending
- MLS #7582613
- TypeResidential
MLS Data
- Bedrooms5
- Bathrooms2
- Half Baths1
- RoomsBonus Room, Dining Room, Family Room, Office
- FeaturesBookcases, Crown Molding, Disappearing Attic Stairs, Double Vanity, Entrance Foyer, Low Flow Plumbing Fixtures, Walk-In Closet(s)
- KitchenBreakfast Bar, Breakfast Room, Cabinets White, Eat-in Kitchen, Other Surface Counters, Pantry Walk-In
- AppliancesDishwasher, Disposal, Gas Oven/Range/Countertop
- HVACCeiling Fan(s), Central Air, Dual, Electric, Zoned
- Fireplaces1
- Fireplace DescriptionFamily Room, Gas Log, Gas Starter
Interior Details
- StyleTraditional
- ConstructionBrick Front, Frame
- Built In1985
- StoriesArray
- ParkingAttached, Garage, Garage Door Opener, Garage Faces Side, Kitchen Level, Level Driveway
- FeaturesPrivate Entrance
- ServicesHomeowners Association, Near Schools, Near Shopping, Playground, Pool, Tennis Court(s)
- UtilitiesCable Available, Electricity Available, Natural Gas Available, Phone Available, Sewer Available, Water Available
- SewerPublic Sewer
- Lot DescriptionBack Yard, Front Yard, Landscaped, Level
- Lot Dimensionsx
- Acres0.3465
Exterior Details
Listing Provided Courtesy Of: HomeSmart 404-876-4901

This property information delivered from various sources that may include, but not be limited to, county records and the multiple listing service. Although the information is believed to be reliable, it is not warranted and you should not rely upon it without independent verification. Property information is subject to errors, omissions, changes, including price, or withdrawal without notice.
For issues regarding this website, please contact Eyesore at 678.692.8512.
Data Last updated on July 5, 2025 12:32pm


































