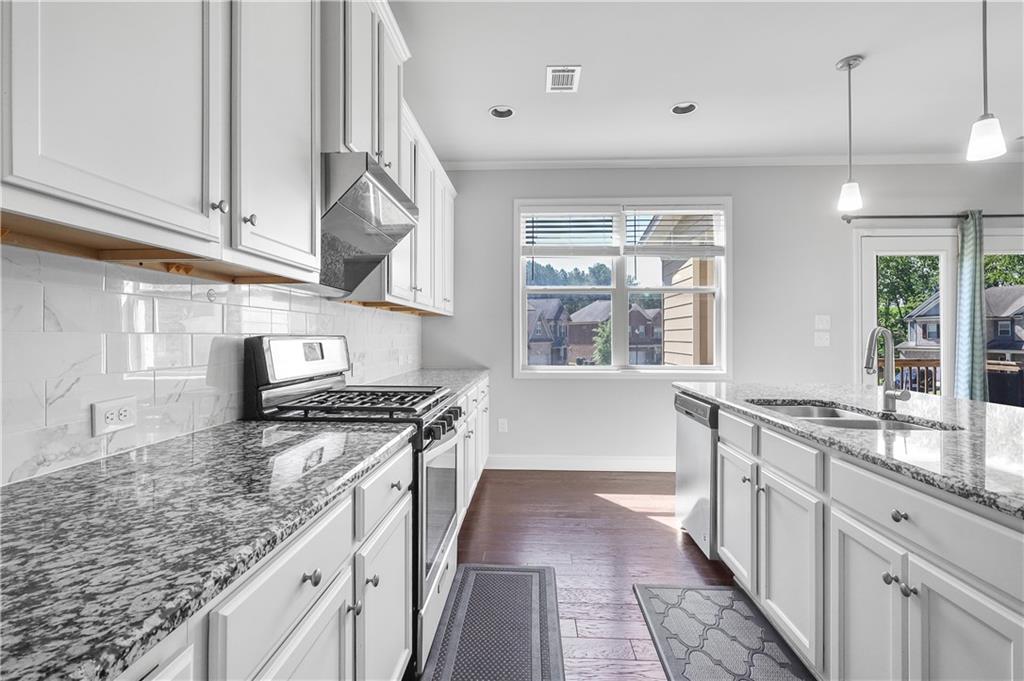3259 Ivy Crossing Drive
Buford, GA 30519
$763,000
Amazing 5BR/4BA ALL-BRICK ESTATE ,3,618 SQFT WITH UNFINISHED BASEMENT. A forever home built to impress—where luxury meets comfort! Now available and Move-In Ready! Elegant 4-side brick exterior with timeless appeal and durability. Spacious, light-filled interiors with coffered ceilings and premium finishes. Flowing floor plan with upgraded hardwood floors throughout on main level. Gourmet Kitchen – Stainless steel appliances, granite countertops, custom cabinetry, and large island. Guest bedroom on main, spa-like ensuite with dual vanities, soaking tub, and walk-in closet. 4 Generously Sized Bedrooms on second floor. Spacious Master Bedroom Area with tray ceilings, custom cove lighting, and sweeping views through windows. The ensuite bathroom is a sanctuary with a walk-in Tile double shower with Frameless Shower glass. Unfinished Basement would be perfect for further entertainment suite or in-law quarters to be built. LUXURY OUTDOOR DECK WITH UPGRADED FIREPLACE – ENTERTAINER’S PARADISE! Famous neighborhood with Top-rated school district. Walking distance to Mall of GA, restaurants and shopping centers. Minutes to parks and recreational facilities and Hwy 85, Hwy 985. Don’t Miss Out This meticulously crafted home blends elegance and functionality. *SCHEDULE YOUR PRIVATE SHOWING TODAY!*
- SubdivisionThe Village At Ivy Creek
- Zip Code30519
- CityBuford
- CountyGwinnett - GA
Location
- StatusActive
- MLS #7582654
- TypeResidential
MLS Data
- Bedrooms5
- Bathrooms4
- Bedroom DescriptionOversized Master, Sitting Room
- RoomsBasement, Bathroom, Bonus Room, Dining Room, Family Room, Laundry, Living Room, Loft
- BasementUnfinished, Walk-Out Access
- FeaturesCoffered Ceiling(s), Double Vanity, High Ceilings 9 ft Lower, High Ceilings 9 ft Main, High Ceilings 9 ft Upper
- KitchenBreakfast Bar, Cabinets Stain, Cabinets White, Kitchen Island, Pantry Walk-In, Stone Counters, View to Family Room
- AppliancesDishwasher, Disposal, Dryer, Gas Oven/Range/Countertop, Gas Range, Microwave, Range Hood, Refrigerator, Washer
- HVACCeiling Fan(s), Central Air
- Fireplaces2
- Fireplace DescriptionElectric, Factory Built, Living Room
Interior Details
- ConstructionBrick 4 Sides
- Built In2019
- StoriesArray
- ParkingDriveway, Garage
- FeaturesBalcony
- ServicesBarbecue, Pool
- UtilitiesElectricity Available, Natural Gas Available, Sewer Available, Underground Utilities, Water Available
- SewerPublic Sewer
- Lot DescriptionCorner Lot
- Lot Dimensionsx
- Acres0.33
Exterior Details
Listing Provided Courtesy Of: Virtual Properties Realty. Biz 770-495-5050

This property information delivered from various sources that may include, but not be limited to, county records and the multiple listing service. Although the information is believed to be reliable, it is not warranted and you should not rely upon it without independent verification. Property information is subject to errors, omissions, changes, including price, or withdrawal without notice.
For issues regarding this website, please contact Eyesore at 678.692.8512.
Data Last updated on October 4, 2025 8:47am










































