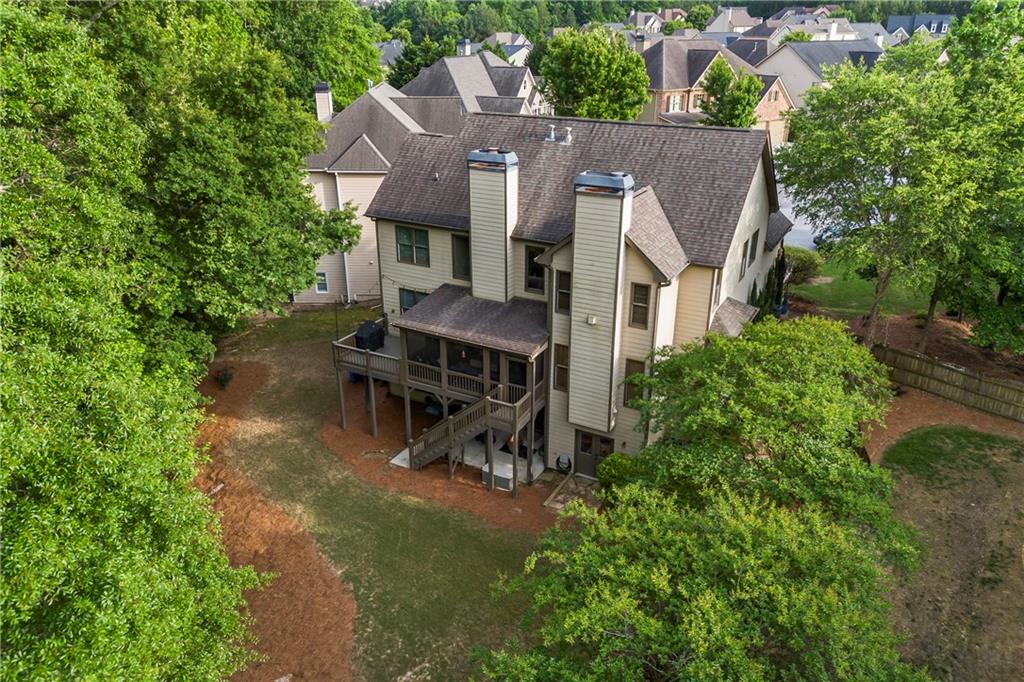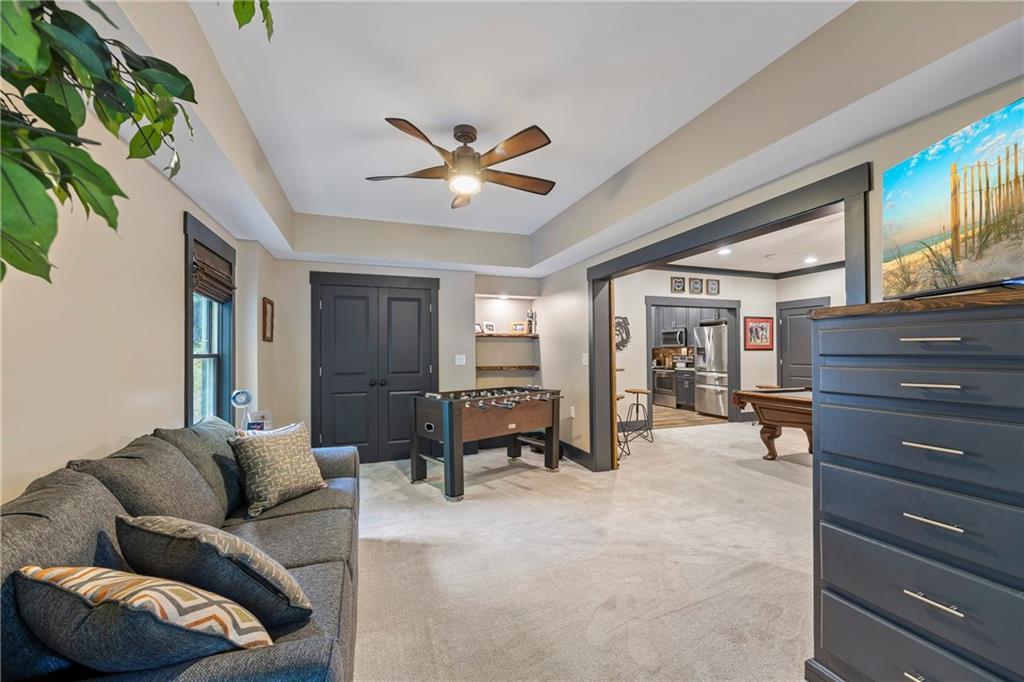414 Silver Top Drive
Grayson, GA 30017
$575,000
Welcome home to 414 Silvertop Drive! This home offers the perfect combination of comfort and functionality, nestled on a peaceful cul-de-sac lot with a beautiful HOA-maintained green space that borders the backyard, filled with mature hardwoods and frequent deer sightings. Inside, the home boasts a fully finished basement complete with a second kitchen, a walk-in shower in the basement bathroom, and a dedicated movie or theater room, making it ideal for entertaining or accommodating extended family. The main level features a spacious two-story living room with a wood-burning fireplace equipped with a gas starter. The heart of the home is a large kitchen with granite countertops and a generous island that is perfect for gathering and entertaining. Throughout the main level and upper hallway, you'll find elegant 3/4" hardwood flooring, while the basement and upper-level bedrooms feature upgraded carpet and padding. Upstairs are two additional bedrooms along with the primary bedroom which includes a cozy gas fireplace in the sitting area for added warmth and ambiance. There is also a walk-in closet, and a newly renovated spa-like bathroom. Outdoor living is just as impressive, with a screened-in porch that leads to an uncovered deck, as well as a welcoming front porch ideal for relaxing. Storage is abundant, with an attached utility or tool room with double doors, heavy-duty ceiling-mounted storage racks in the garage, and built-in wall cabinetry. Additional community amenities include a neighborhood pool, tennis courts, and a clubhouse. With great schools nearby, ample storage, and thoughtful upgrades throughout, this home offers everything you need for comfortable and stylish living in a peaceful, well-connected neighborhood!
- SubdivisionWheatfields Reserve
- Zip Code30017
- CityGrayson
- CountyGwinnett - GA
Location
- StatusActive
- MLS #7582702
- TypeResidential
MLS Data
- Bedrooms5
- Bathrooms4
- RoomsMedia Room
- BasementFinished
- FeaturesCrown Molding, Entrance Foyer 2 Story, Walk-In Closet(s)
- KitchenBreakfast Bar, Cabinets Stain, Eat-in Kitchen, Solid Surface Counters
- AppliancesDishwasher, Double Oven, Gas Cooktop
- HVACCentral Air
- Fireplaces3
- Fireplace DescriptionGas Starter, Living Room, Master Bedroom, Other Room
Interior Details
- StyleCraftsman
- ConstructionBrick, HardiPlank Type
- Built In2006
- StoriesArray
- ParkingGarage
- FeaturesRear Stairs
- ServicesClubhouse, Homeowners Association, Playground, Pool, Tennis Court(s)
- UtilitiesElectricity Available, Sewer Available, Water Available
- SewerPublic Sewer
- Lot DescriptionBack Yard, Cul-de-sac Lot
- Lot Dimensionsx
- Acres0.19
Exterior Details
Listing Provided Courtesy Of: Purvis Realty Group 678-635-7020

This property information delivered from various sources that may include, but not be limited to, county records and the multiple listing service. Although the information is believed to be reliable, it is not warranted and you should not rely upon it without independent verification. Property information is subject to errors, omissions, changes, including price, or withdrawal without notice.
For issues regarding this website, please contact Eyesore at 678.692.8512.
Data Last updated on August 22, 2025 11:53am






























































