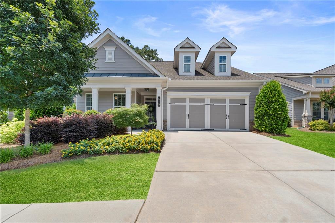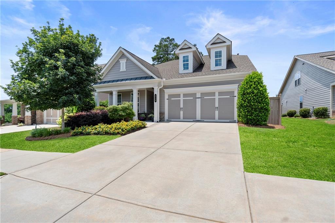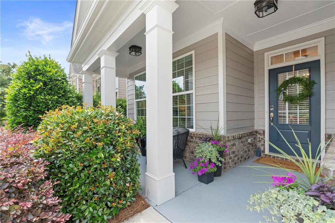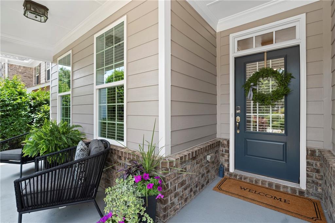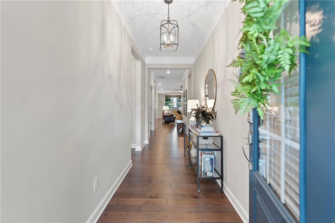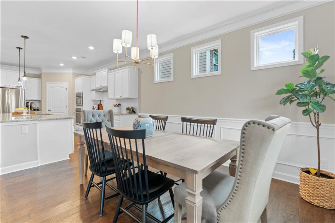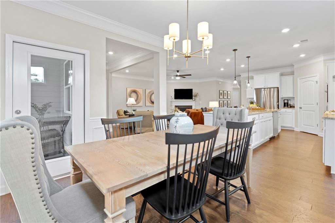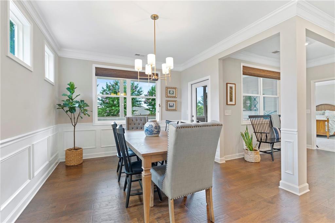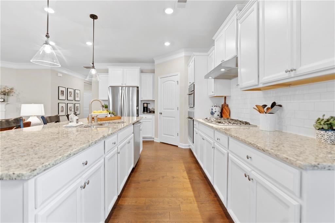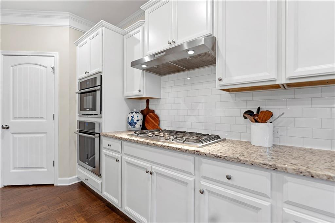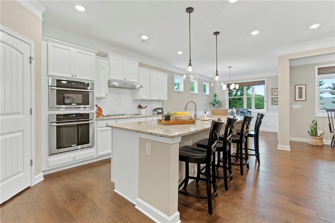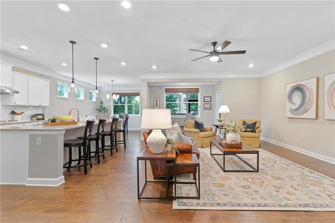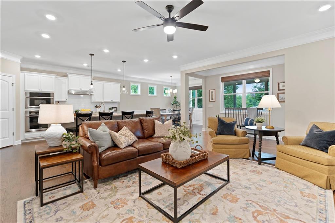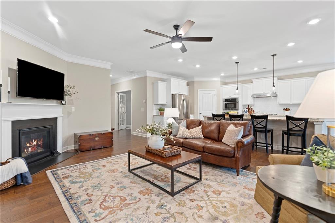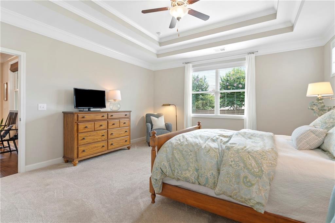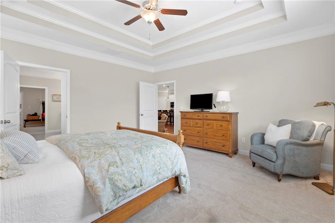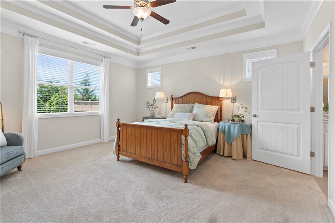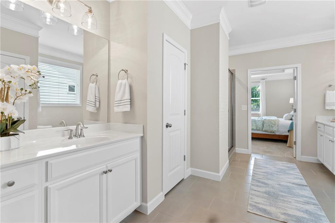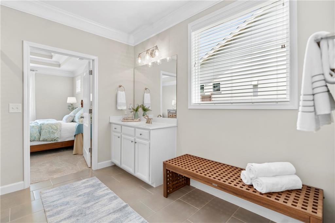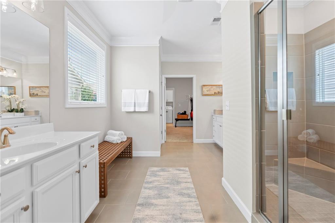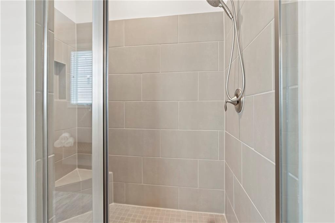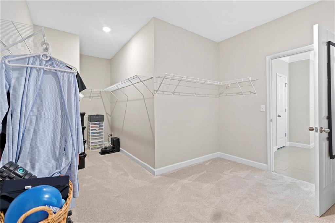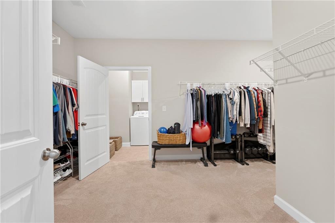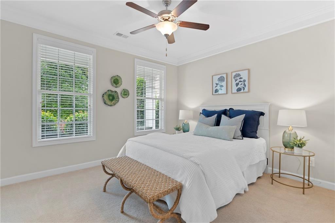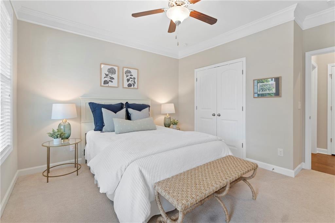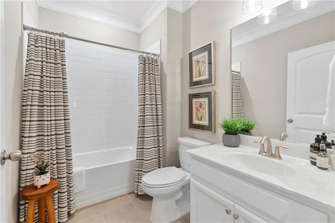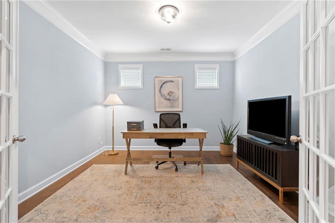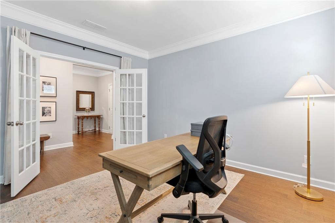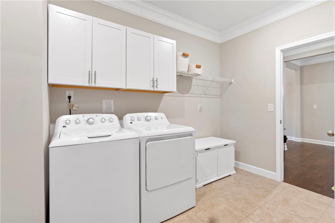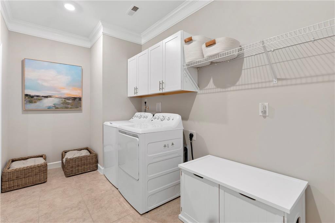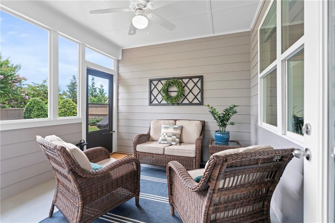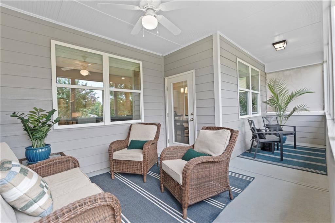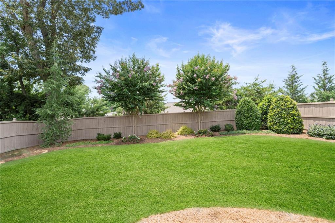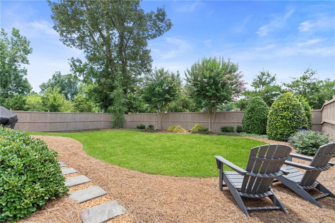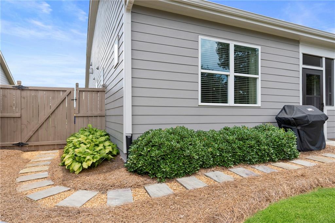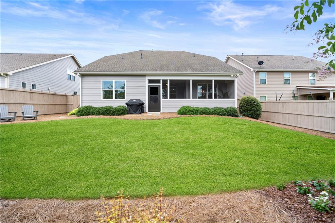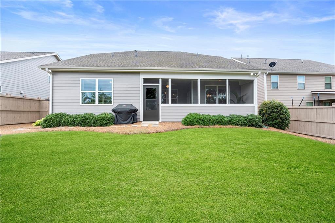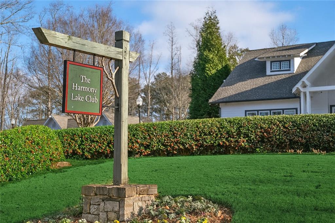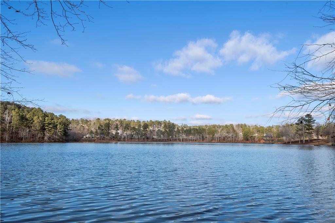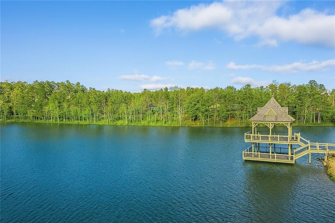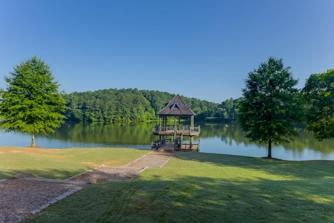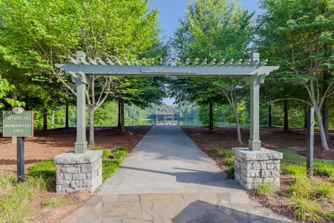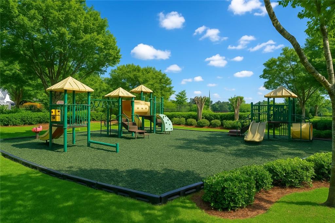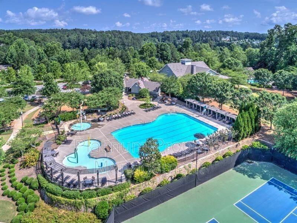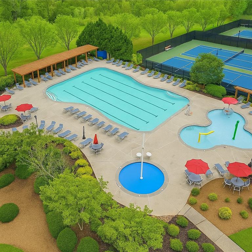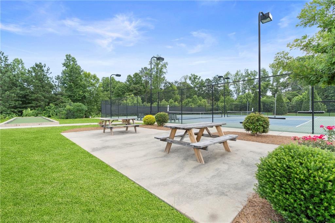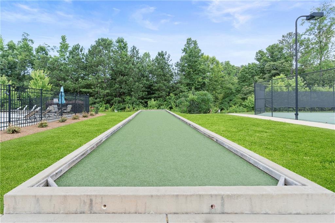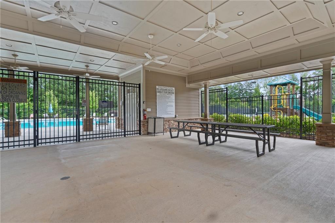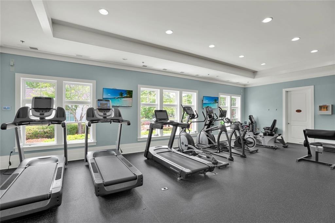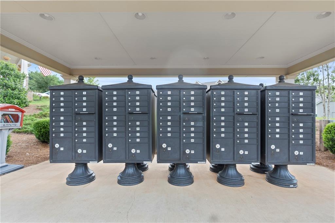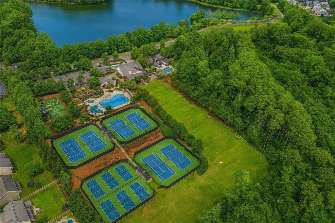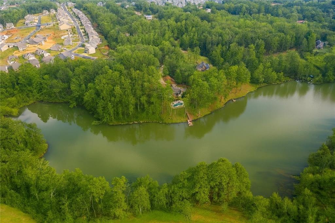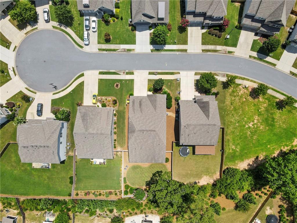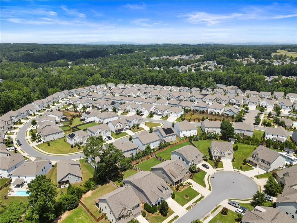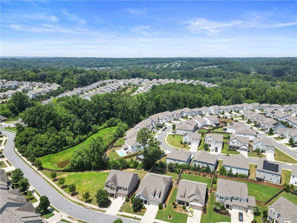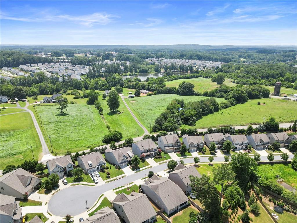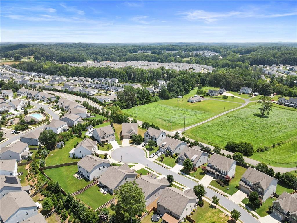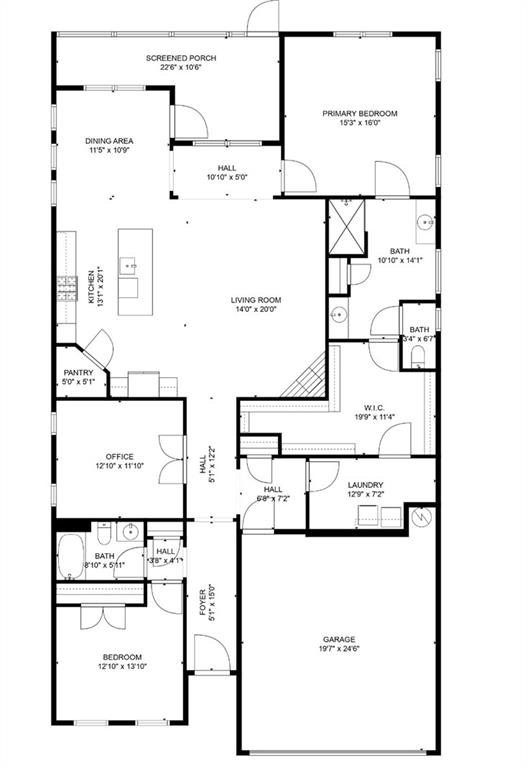519 Rosemont Avenue
Canton, GA 30115
$510,000
Welcome to 519 Rosemont Avenue, a beautifully maintained ranch-style home nestled on a level lot in the highly sought-after Gardens of Harmony community in Canton, Georgia. This charming residence features an open concept floor plan with soaring 10-foot ceilings, engineered hardwood floors throughout the main living areas, and an abundance of natural light. The gourmet kitchen is a chef’s dream, complete with a massive island that seats four, granite countertops, a five-burner gas cooktop, double ovens, stainless steel appliances, and a walk-in pantry. Adjacent to the kitchen, you’ll find a spacious dining and living room combo with custom wainscot walls and a cozy fireplace. The main level offers two generously sized bedrooms and two full bathrooms, including an extra-large primary suite with a luxurious en-suite bathroom featuring separate his-and-hers vanities and a huge walk-in closet with direct access to the oversized laundry room. A dedicated office space on the main floor adds flexibility for remote work or hobbies. Step outside to a covered front porch and enjoy evenings on the screened porch overlooking the private, fenced backyard with lush landscaping, mature plantings, and vibrant annuals. Additional upgrades include a coated garage floor, upgraded carpet, newer water heater (2023), and fresh interior and exterior paint. Located on a quiet cul-de-sac, this home also provides access to Harmony on the Lakes amenities including an adult pool, lap pool, swim team, tennis and pickleball courts, playground, basketball courts, clubhouse, fitness center, lake, and scenic walking trails. With nearby parks, shopping, dining, and top-rated schools, this home truly offers the perfect blend for all that your heart desires.
- SubdivisionGardens Of Harmony Ph 3
- Zip Code30115
- CityCanton
- CountyCherokee - GA
Location
- ElementaryHickory Flat - Cherokee
- JuniorDean Rusk
- HighSequoyah
Schools
- StatusPending
- MLS #7582760
- TypeResidential
MLS Data
- Bedrooms2
- Bathrooms2
- Bedroom DescriptionMaster on Main
- RoomsGreat Room, Office
- FeaturesDisappearing Attic Stairs, Double Vanity, Entrance Foyer
- KitchenKitchen Island, Pantry Walk-In, Stone Counters
- AppliancesDishwasher, Disposal, Double Oven, Dryer, Gas Water Heater, Microwave, Refrigerator, Washer
- HVACCeiling Fan(s), Central Air
- Fireplaces1
- Fireplace DescriptionFactory Built, Family Room, Gas Log, Gas Starter
Interior Details
- StyleRanch
- ConstructionBrick, Fiber Cement
- Built In2017
- StoriesArray
- ParkingAttached, Garage, Kitchen Level
- FeaturesRain Gutters
- ServicesClubhouse, Fishing, Fitness Center, Homeowners Association, Lake, Near Trails/Greenway, Pickleball, Playground, Pool, Sidewalks, Swim Team, Tennis Court(s)
- UtilitiesCable Available, Natural Gas Available, Sewer Available, Underground Utilities, Water Available
- SewerPublic Sewer
- Lot DescriptionCul-de-sac Lot, Landscaped, Level, Private
- Lot Dimensions138x60x132x61
- Acres0.19
Exterior Details
Listing Provided Courtesy Of: Keller Williams Realty Signature Partners 678-631-1700

This property information delivered from various sources that may include, but not be limited to, county records and the multiple listing service. Although the information is believed to be reliable, it is not warranted and you should not rely upon it without independent verification. Property information is subject to errors, omissions, changes, including price, or withdrawal without notice.
For issues regarding this website, please contact Eyesore at 678.692.8512.
Data Last updated on August 24, 2025 12:10am
