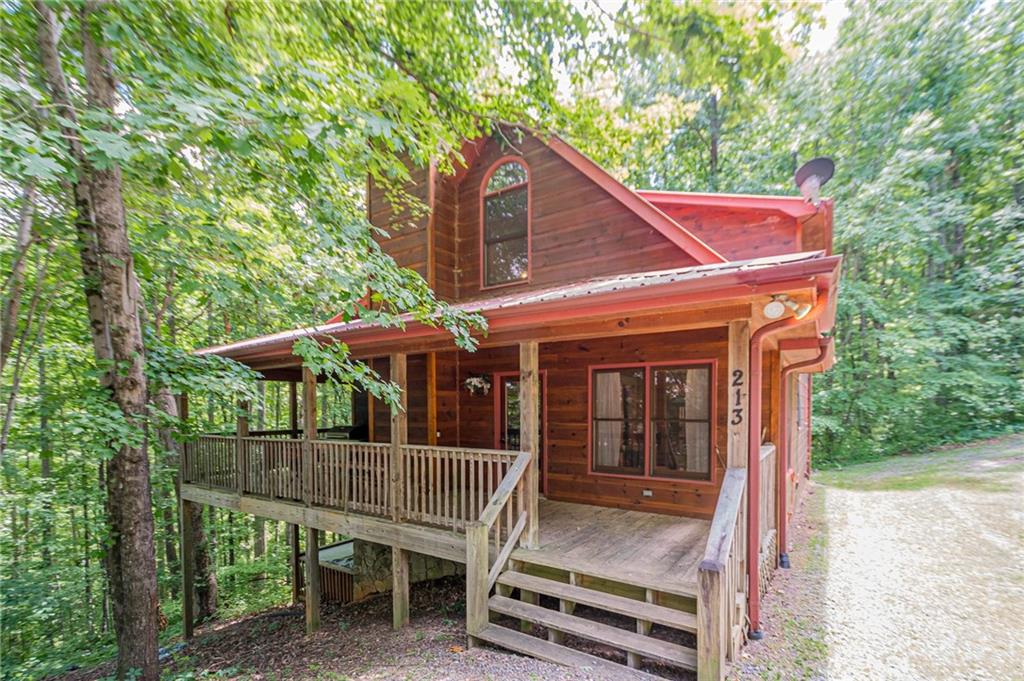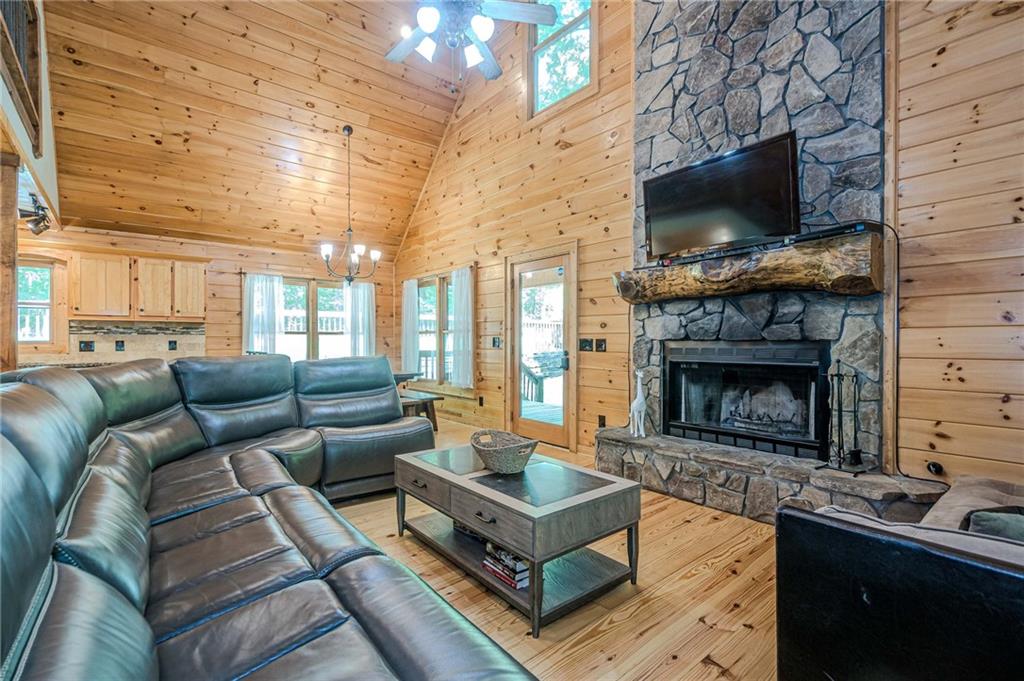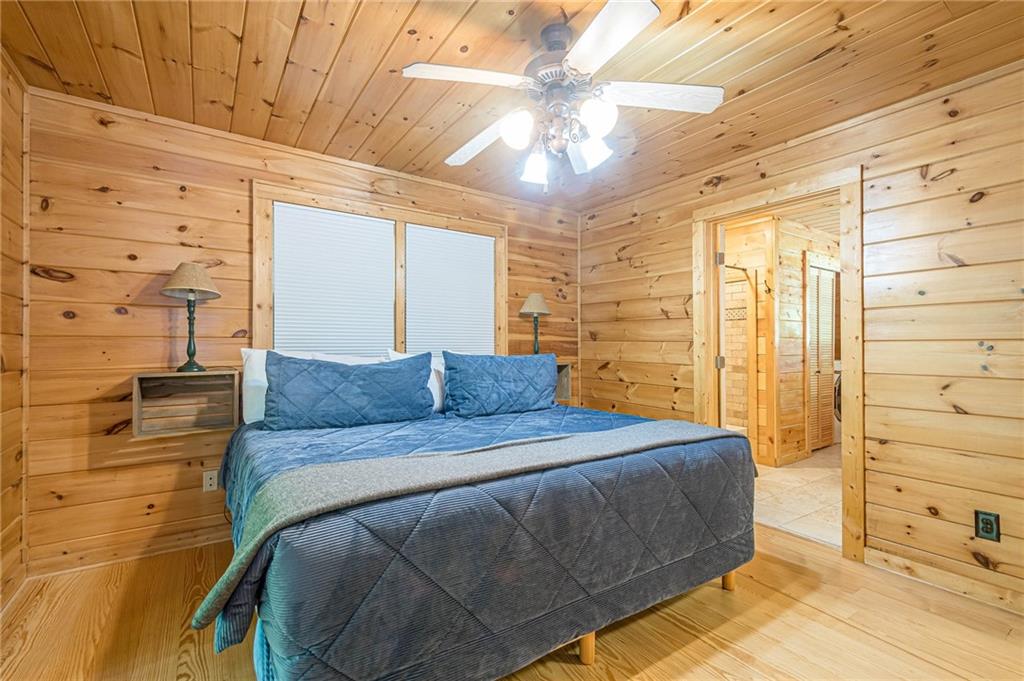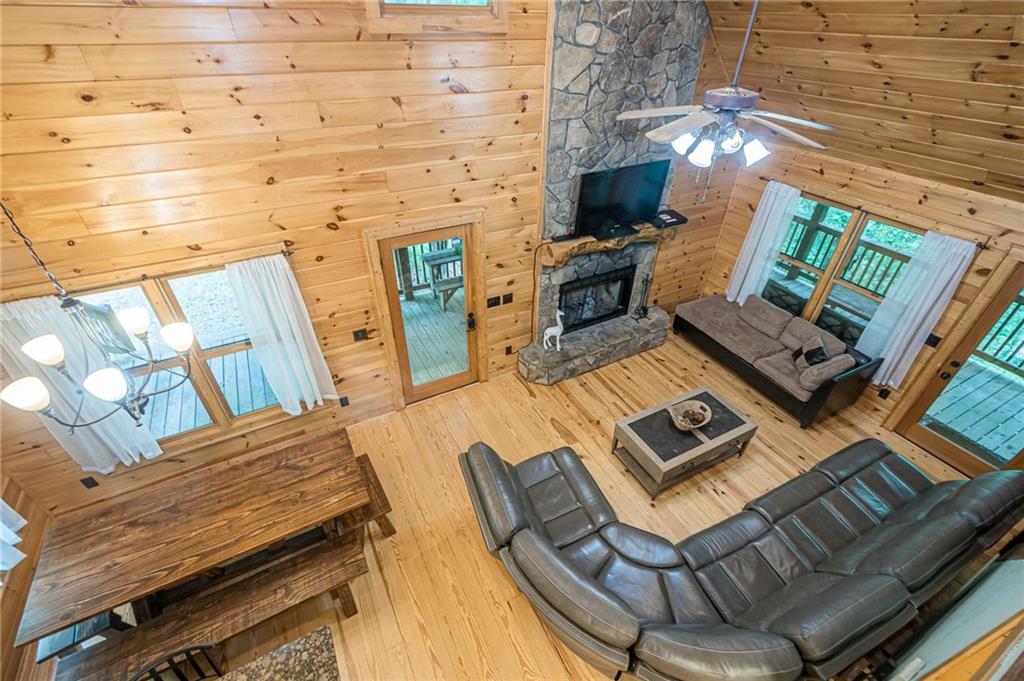213 Moonshine Hollow
Blue Ridge, GA 30513
$525,000
Enjoy the mountain air on your skin, and the tranquility of being surrounded by nature, yet just a stone's throw from the vibrant heart of downtown Blue Ridge. Wake up to stunning natural light in your spacious bedroom, and take breath of fresh air on your private porch. The heart of this cabin is the beautiful, open kitchen – fully stocked and ready for creating memorable meals, with granite countertops and stainless steel appliances. The adjacent dining area, bathed in natural light and with porch access, invites you to savor every moment. Evenings are for unwinding in the great room, where a magnificent stone fireplace with gas logs creates a cozy ambiance beneath the vaulted ceiling. And the adventures continue downstairs in the full finished basement, complete with a game area, bar, family room, and another comfortable bedroom and bath – perfect for guests or family. Step outside to the expansive WRAP-AROUND PORCH, where you can soak in the beauty of the surrounding nature. The HOT TUB offers a starlit escape, and the fire pit promises warm gatherings under the mountain sky. This isn't just a property; it's your gateway to the Blue Ridge lifestyle. Immerse yourself in the nature that makes this area so sought after. Adventure awaits, with Lake Blue Ridge just a short drive for boating and recreation, and hiking trails within easy reach. You're also less than 10 minutes from the unique shops and restaurants of charming downtown Blue Ridge. Whether you envision this as your personal mountain sanctuary, a fantastic vacation home, or a smart rental investment, it's move-in (or rent-out) ready and FULLY FURNISHED, including STOCKED kitchen and bedrooms. $2,500 CREDIT for using our prefered lender- Supreme Lending- Matt Garcia.
- SubdivisionBullen Gap
- Zip Code30513
- CityBlue Ridge
- CountyFannin - GA
Location
- ElementaryBlue Ridge - Fannin
- JuniorFannin County
- HighFannin County
Schools
- StatusActive
- MLS #7582814
- TypeResidential
MLS Data
- Bedrooms3
- Bathrooms3
- Bedroom DescriptionSplit Bedroom Plan
- RoomsGame Room, Great Room - 2 Story
- BasementDaylight, Exterior Entry, Finished, Full
- FeaturesDouble Vanity, High Ceilings 10 ft Main, Walk-In Closet(s)
- KitchenBreakfast Bar, Cabinets Stain, Stone Counters, View to Family Room
- AppliancesDishwasher, Electric Range, Microwave
- HVACCeiling Fan(s), Central Air
- Fireplaces1
- Fireplace DescriptionGas Log, Great Room
Interior Details
- StyleCabin
- ConstructionFrame, Log
- Built In2003
- StoriesArray
- ParkingDriveway, Level Driveway, Parking Pad
- FeaturesPrivate Yard
- UtilitiesWell
- SewerSeptic Tank
- Lot DescriptionPrivate, Wooded
- Lot Dimensionsx
- Acres1.25
Exterior Details
Listing Provided Courtesy Of: Atlanta Communities 770-240-2001

This property information delivered from various sources that may include, but not be limited to, county records and the multiple listing service. Although the information is believed to be reliable, it is not warranted and you should not rely upon it without independent verification. Property information is subject to errors, omissions, changes, including price, or withdrawal without notice.
For issues regarding this website, please contact Eyesore at 678.692.8512.
Data Last updated on January 7, 2026 6:35pm






















































