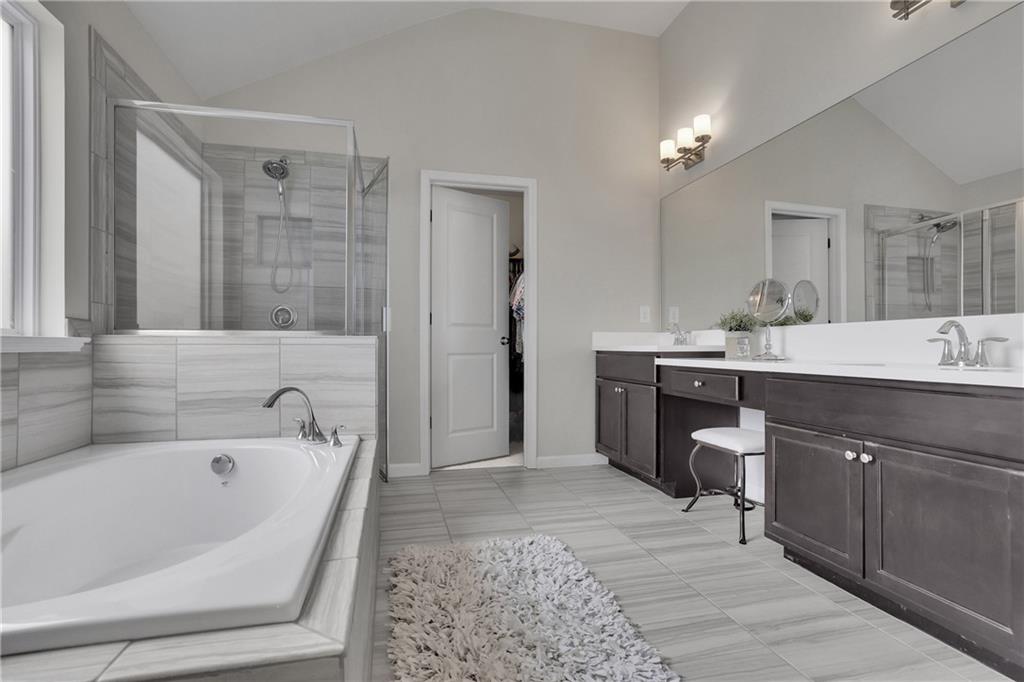6240 Vista Crossing Way
Cumming, GA 30028
$550,000
Say hello to 6240 Vista Crossing Way, a 4-bedroom, traditional-craftsman style home in popular Parkstone. It sits on a premium, large lot with a fenced backyard — perfectly suited for a future pool. With neutral paint and carpet throughout, this beauty is truly move-in ready. The main level — with 9-foot ceilings, rich hardwoods, and abundant natural night — features a chef-inspired kitchen with quartz counters, stainless steel appliances, a large island, and gas cooktop with a wall-mounted hood vent. The eat-in kitchen opens to the family room with a brick fireplace and custom built-ins. A flex space at the front of the home offers versatility, while a half bath and a mudroom/drop zone off the garage add convenience. Upstairs, the peaceful master suite overlooks the backyard and includes a sitting area, double vanities, and a daylight walk-in closet. Three additional bedrooms, a full bathroom, and a laundry room complete the upper level. Enjoy outdoor living from the screened porch, where mature trees offer privacy and a quiet creek provides a gentle soundtrack. Parkstone is a conservation swim/tennis community with 41% greenspace, rolling hills, waterfall, fishing pond, pocket parks and more — all within a top-rated school district.
- SubdivisionParkstone
- Zip Code30028
- CityCumming
- CountyForsyth - GA
Location
- ElementaryMatt
- JuniorLiberty - Forsyth
- HighNorth Forsyth
Schools
- StatusActive
- MLS #7582832
- TypeResidential
MLS Data
- Bedrooms4
- Bathrooms2
- Half Baths1
- Bedroom DescriptionOversized Master, Sitting Room
- RoomsLiving Room, Office
- FeaturesBookcases, Double Vanity, Entrance Foyer, High Ceilings 9 ft Main, Tray Ceiling(s), Walk-In Closet(s)
- KitchenCabinets White, Eat-in Kitchen, Kitchen Island, Pantry, Stone Counters, View to Family Room
- AppliancesDishwasher, Disposal, Gas Cooktop, Gas Oven/Range/Countertop, Gas Water Heater, Microwave, Refrigerator
- HVACCeiling Fan(s), Central Air, Electric, Zoned
- Fireplaces1
- Fireplace DescriptionFamily Room, Gas Log, Gas Starter
Interior Details
- StyleCraftsman, Traditional
- ConstructionBrick, Cement Siding, HardiPlank Type
- Built In2017
- StoriesArray
- ParkingAttached, Garage, Garage Faces Front
- FeaturesPrivate Yard
- ServicesClubhouse, Fishing, Homeowners Association, Near Schools, Near Trails/Greenway, Pickleball, Playground, Pool, Sidewalks, Street Lights, Tennis Court(s)
- UtilitiesCable Available, Electricity Available, Natural Gas Available
- SewerPublic Sewer
- Lot DescriptionBack Yard, Landscaped, Level, Private
- Lot Dimensions80 x 180 x 84 x 196
- Acres0.36
Exterior Details
Listing Provided Courtesy Of: Atlanta Fine Homes Sotheby's International 770-442-7300

This property information delivered from various sources that may include, but not be limited to, county records and the multiple listing service. Although the information is believed to be reliable, it is not warranted and you should not rely upon it without independent verification. Property information is subject to errors, omissions, changes, including price, or withdrawal without notice.
For issues regarding this website, please contact Eyesore at 678.692.8512.
Data Last updated on October 8, 2025 4:41pm































