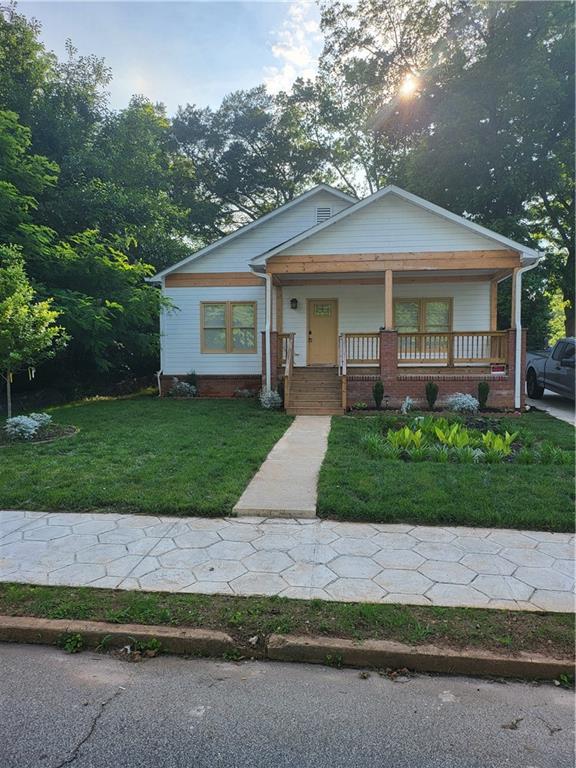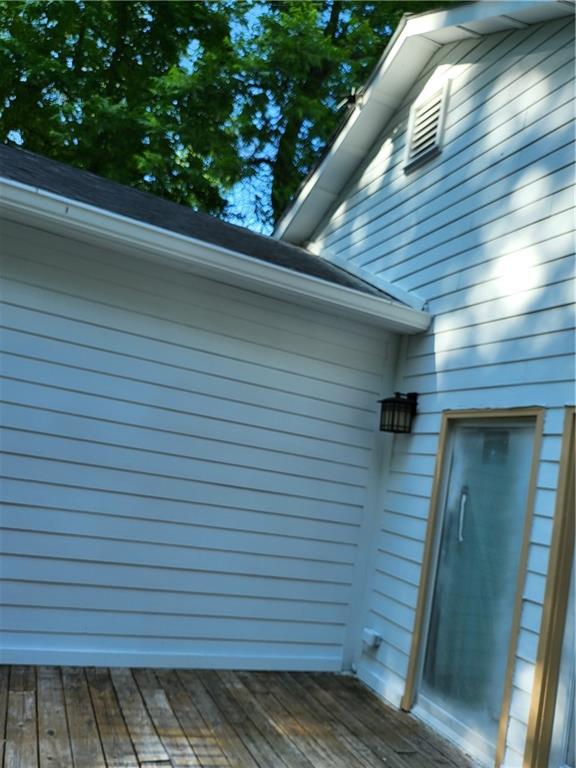1167 Oakland Drive SW
Atlanta, GA 30310
$510,000
Brand New Custom-Built Home in Oakland City – Prime Location! Don't miss this rare opportunity to own a beautifully designed new construction home in the heart of Oakland City. Located in a rapidly growing neighborhood, this custom-built residence is just steps from the Atlanta BeltLine, minutes from Tyler Perry Studios, and close to public transportation. This home features a modern open-concept floor plan, real hardwood flooring, and elegant custom wood molding throughout. The spacious owner’s suite offers a luxurious bathroom with a jacuzzi tub, separate walk-in shower, and premium finishes. Secondary bedrooms are generously sized, ideal for guests or home office space. Enjoy the oversized private backyard—perfect for entertaining, a children’s play area, or summer grilling—as well as a unique gutter garden in the front yard. Seller offering $20,000 incentive to buy down interest rate. For qualified buyer and contract before July 1st, 2025 Additional Features Include: Open living/dining area perfect for entertaining Chef-style kitchen with ample cabinetry and prep space Luxurious primary suite with spa-style bath Real hardwood floors throughout main living areas Custom trim and woodwork Oversized fenced backyard Gutter garden landscaping in front yard Walkable to the BeltLine, bus stops, and MARTA Easy access to I-75/85, I-20, and 20 minutes to Hartsfield-Jackson Airport
- Zip Code30310
- CityAtlanta
- CountyFulton - GA
Location
- ElementaryFinch
- JuniorSylvan Hills
- HighG.W. Carver
Schools
- StatusActive
- MLS #7582915
- TypeResidential
MLS Data
- Bedrooms3
- Bathrooms2
- Half Baths1
- Bedroom DescriptionMaster on Main
- RoomsBathroom, Master Bathroom, Master Bedroom
- FeaturesBeamed Ceilings, Crown Molding, Double Vanity, Entrance Foyer, High Ceilings 9 ft Main, His and Hers Closets, Low Flow Plumbing Fixtures, Walk-In Closet(s)
- KitchenBreakfast Bar, Cabinets Stain, Eat-in Kitchen, Kitchen Island, Stone Counters, View to Family Room
- AppliancesDishwasher, Disposal, Electric Range, Microwave, Range Hood, Refrigerator
- HVACCeiling Fan(s), Central Air
Interior Details
- StyleModern, Ranch, Traditional
- ConstructionBrick, Cement Siding
- Built In2025
- StoriesArray
- ParkingDriveway, Level Driveway, On Street
- FeaturesGray Water System, Private Yard, Rain Gutters
- ServicesNear Beltline, Near Public Transport, Near Schools, Near Shopping, Near Trails/Greenway, Street Lights
- UtilitiesCable Available, Electricity Available, Natural Gas Available, Phone Available, Sewer Available, Water Available
- SewerPublic Sewer
- Lot DescriptionBack Yard, Front Yard, Level
- Lot Dimensionsx
- Acres0.1946
Exterior Details
Listing Provided Courtesy Of: Ken Harris and Associates Realty 678-978-7253

This property information delivered from various sources that may include, but not be limited to, county records and the multiple listing service. Although the information is believed to be reliable, it is not warranted and you should not rely upon it without independent verification. Property information is subject to errors, omissions, changes, including price, or withdrawal without notice.
For issues regarding this website, please contact Eyesore at 678.692.8512.
Data Last updated on July 8, 2025 10:28am

























