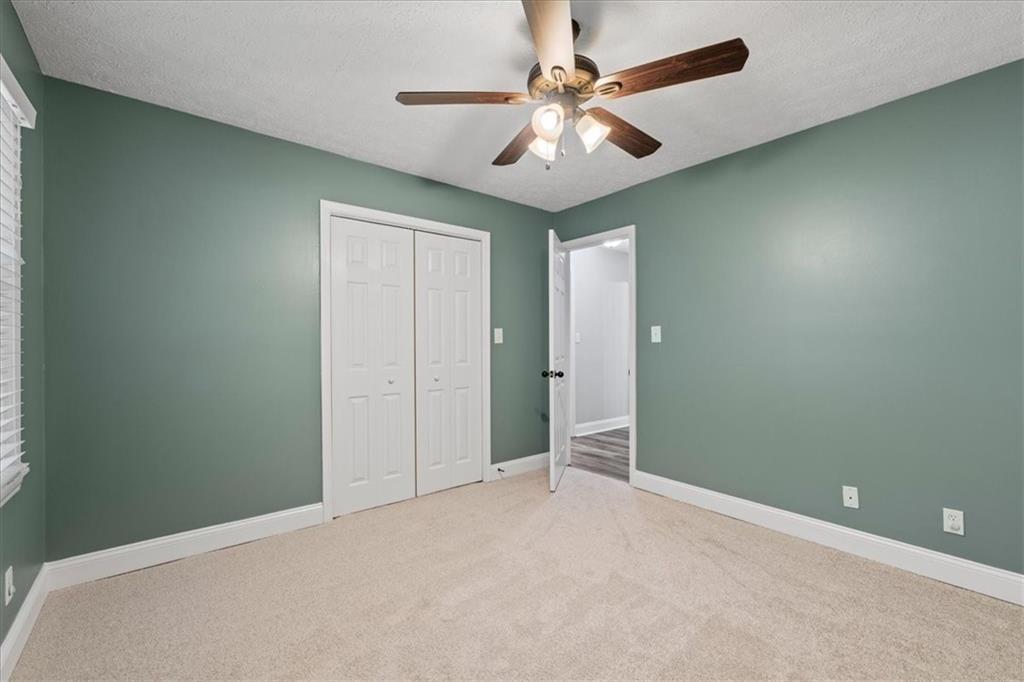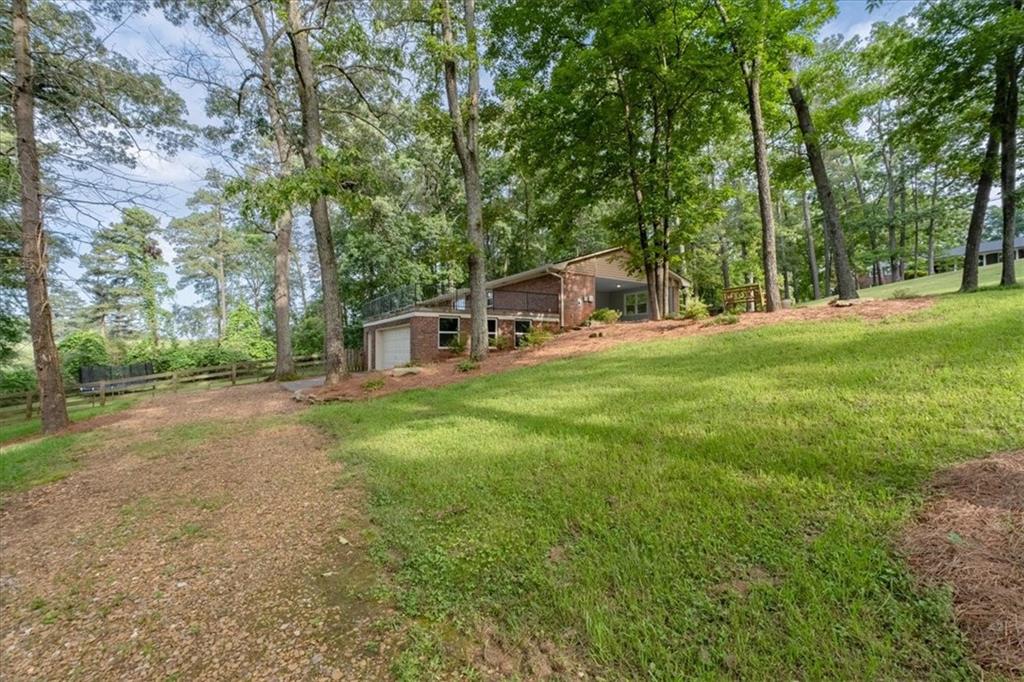71 Seminole Trail SW
Cartersville, GA 30120
$450,000
Spacious Brick Ranch on Nearly an Acre with a Full Finished Basement!! Welcome home to this beautifully updated four-sided brick beauty, perfectly situated on a professionally landscaped lot, with a fenced backyard. Boasting 6 bedrooms and 3 full bathrooms, this home offers space, style, and flexibility for multigenerational living or entertaining. The main level features an open-concept layout, with a completely remodeled kitchen showcasing new white cabinetry, a large island, quartz counter tops, stainless steel appliances, tile backsplash, and modern light fixtures. The living and dining areas flow seamlessly, enhanced by updated flooring and natural light from new sliding glass doors leading to the back deck and patios for lots of outdoor entertaining. Enjoy the convenience of 3 bedrooms and 2 full bathrooms on the main level, including a renovated primary suite with a walk-in shower, updated vanity, and tile flooring. A main-level laundry room and a kitchen-level carport. Downstairs, the fully finished terrace level features 3 additional bedrooms, a full bathroom, a second laundry room, and a spacious living area—ideal for guests, in-laws, or rental potential. A 2-car garage on the terrace level offers additional parking and storage. With updated flooring throughout, modern touches, and thoughtful upgrades, this move-in-ready home combines charm with functionality in a quiet, established neighborhood.
- SubdivisionCherokee Heights
- Zip Code30120
- CityCartersville
- CountyBartow - GA
Location
- ElementaryCartersville
- JuniorCartersville
- HighCartersville
Schools
- StatusPending
- MLS #7582957
- TypeResidential
MLS Data
- Bedrooms6
- Bathrooms3
- Bedroom DescriptionMaster on Main
- RoomsFamily Room, Living Room, Media Room, Office
- BasementDaylight, Exterior Entry, Finished, Finished Bath, Full, Interior Entry
- FeaturesRecessed Lighting
- KitchenBreakfast Bar, Cabinets White, Eat-in Kitchen, Kitchen Island, Pantry, Stone Counters, View to Family Room
- AppliancesDishwasher, Electric Range, Electric Water Heater, Microwave, Refrigerator
- HVACCeiling Fan(s), Central Air
Interior Details
- StyleRanch
- ConstructionBrick 4 Sides
- Built In1973
- StoriesArray
- ParkingAttached, Carport, Covered, Garage, Garage Faces Rear, Kitchen Level, Level Driveway
- FeaturesPrivate Yard
- UtilitiesCable Available, Electricity Available, Phone Available, Water Available
- SewerSeptic Tank
- Lot DescriptionBack Yard, Corner Lot, Front Yard, Landscaped
- Lot Dimensions206 x 200
- Acres0.95
Exterior Details
Listing Provided Courtesy Of: The Roberts Realty Group 770-386-1708

This property information delivered from various sources that may include, but not be limited to, county records and the multiple listing service. Although the information is believed to be reliable, it is not warranted and you should not rely upon it without independent verification. Property information is subject to errors, omissions, changes, including price, or withdrawal without notice.
For issues regarding this website, please contact Eyesore at 678.692.8512.
Data Last updated on July 5, 2025 12:32pm


















































