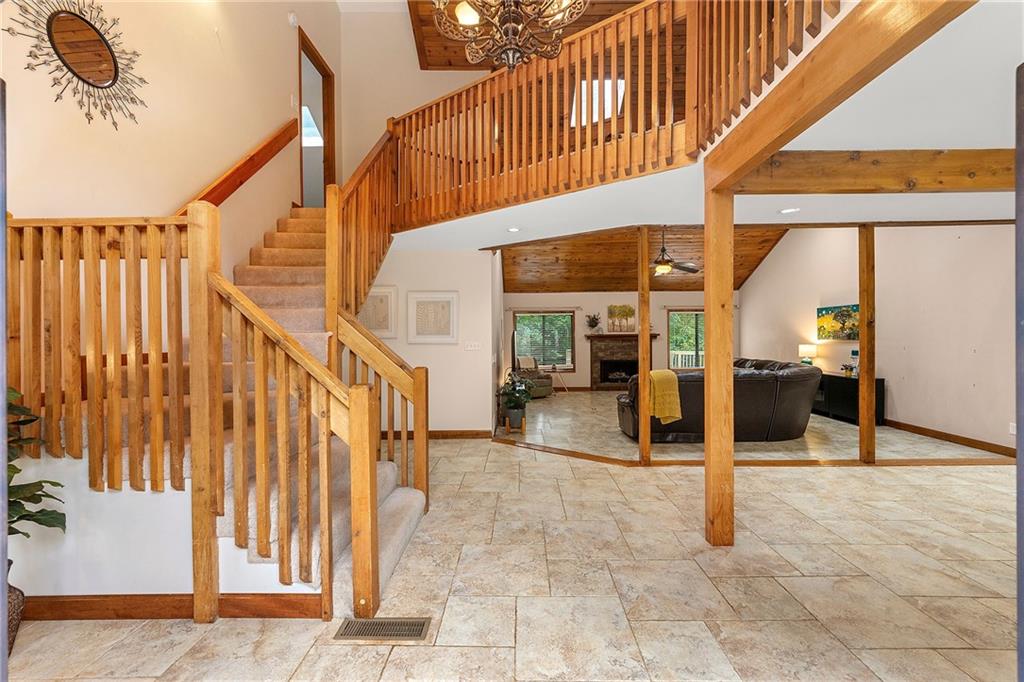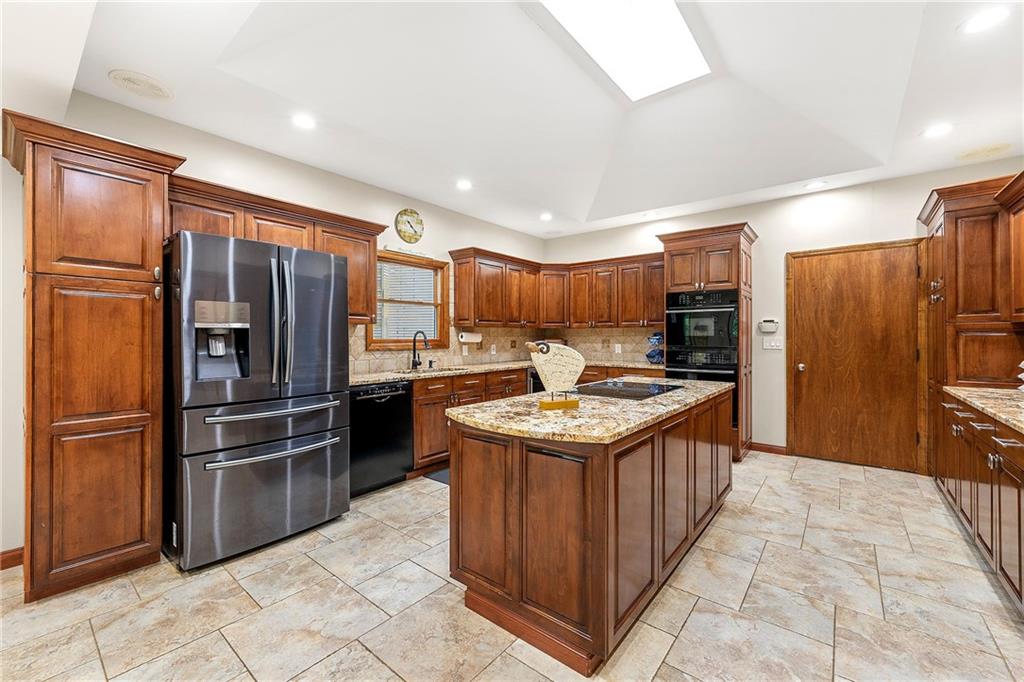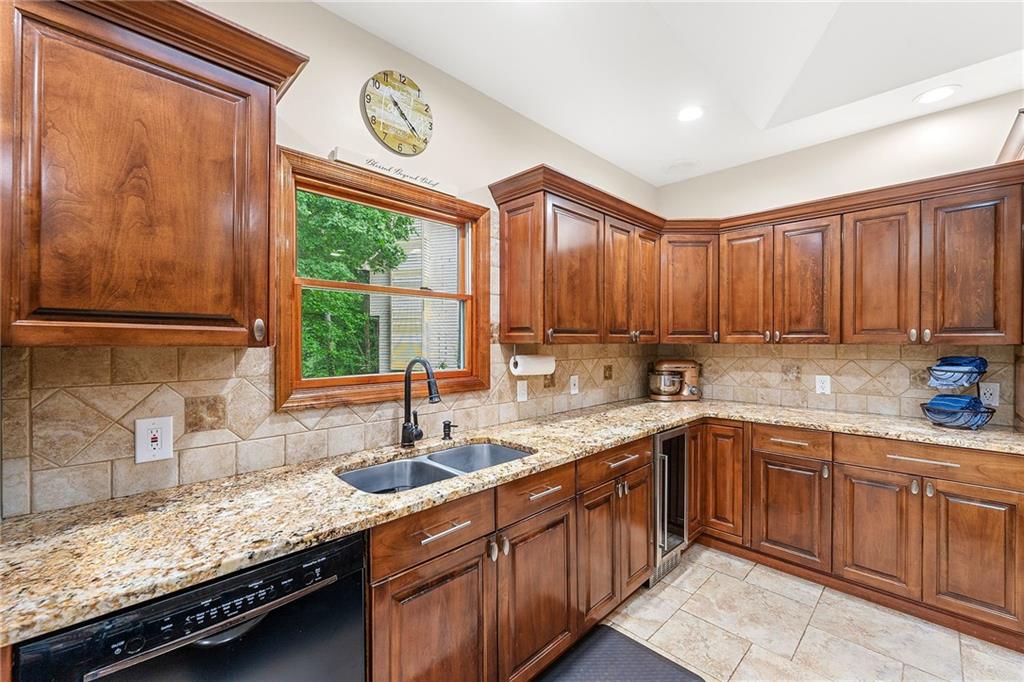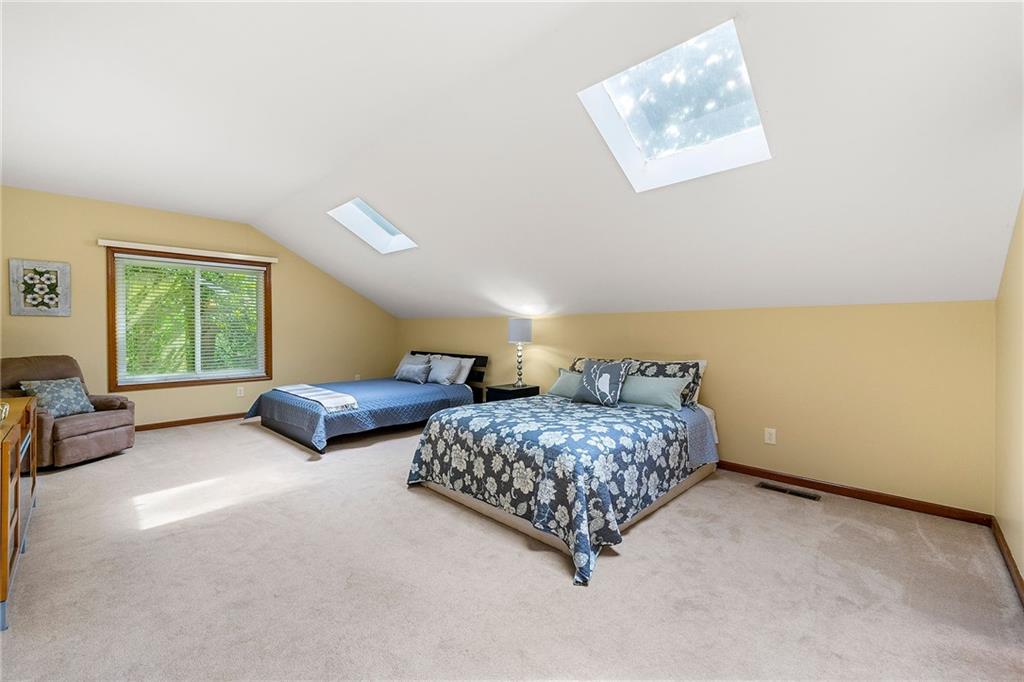4710 Misty Lake Court NE
Kennesaw, GA 30144
$550,000
WELCOME TO 4710 MISTY LAKE ROAD – A LAKEFRONT MASTERPIECE IN A SWIM/TENNIS COMMUNITY WITH INCOME POTENTIAL AND LUXURIOUS TOUCHES THROUGHOUT! From the moment you arrive, the home makes a bold statement with its STRIKING STONE EXTERIOR AND ELEGANT IRON DOUBLE DOORS (INSTALLED 2025) — a combination of natural beauty and architectural charm that sets the tone for what lies within. Step inside to a grand living space featuring SOARING CEILINGS WITH EXPOSED BEAMS, SPIRAL STAIRCASES, and a FAMILY ROOM WITH HEATED FLOORS. The GOURMET KITCHEN boasts CUSTOM CABINETRY, a BUILT-IN ISLAND, and flows seamlessly into a BRIGHT BREAKFAST NOOK WITH GORGEOUS VIEWS OF THE LAKE. Outside, enjoy the serene setting on your REBUILT BACK DECK (2023), now upgraded with a SCREENED-IN CAROLINA ROOM — perfect for entertaining or unwinding with panoramic views of your PRIVATE BACKYARD LAKE. The FULLY FINISHED BASEMENT offers exceptional flexibility with: A PRIVATE APARTMENT featuring a KITCHEN, FAMILY ROOM, BEDROOM, and SEPARATE ENTRANCE — ideal for multi-generational living or as a RENTAL UNIT ($1,350/month) A DEDICATED GYM SPACE with its own ENTRANCE AND BUILT-IN CEILING SPEAKER LIGHTS An additional LOUNGE OR PLAYROOM connected to the main home Located in a WELL-MAINTAINED HOA COMMUNITY WITH SWIM & TENNIS AMENITIES, and just minutes from shopping, dining, top-rated schools, and easy highway access, this home offers the best of CONVENIENCE, CHARACTER, AND LAKESIDE LUXURY.
- SubdivisionLake Latimer
- Zip Code30144
- CityKennesaw
- CountyCobb - GA
Location
- ElementaryBlackwell - Cobb
- JuniorMcCleskey
- HighKell
Schools
- StatusPending
- MLS #7582991
- TypeResidential
MLS Data
- Bedrooms5
- Bathrooms4
- Bedroom DescriptionMaster on Main, Oversized Master, Sitting Room
- RoomsBasement, Bonus Room, Exercise Room
- BasementDaylight, Exterior Entry, Finished, Finished Bath, Interior Entry, Walk-Out Access
- FeaturesBeamed Ceilings, Cathedral Ceiling(s), Disappearing Attic Stairs, Double Vanity, High Ceilings 10 ft Main, High Ceilings 10 ft Upper, High Speed Internet, His and Hers Closets, Low Flow Plumbing Fixtures, Recessed Lighting, Walk-In Closet(s)
- KitchenBreakfast Room, Eat-in Kitchen, Kitchen Island, Pantry Walk-In, Stone Counters
- AppliancesDishwasher
- HVACCentral Air
- Fireplaces1
- Fireplace DescriptionFamily Room
Interior Details
- StyleContemporary
- Built In1986
- StoriesArray
- ParkingCovered, Garage, Garage Faces Front, Kitchen Level, Level Driveway
- ServicesSwim Team, Tennis Court(s)
- UtilitiesElectricity Available, Natural Gas Available, Phone Available, Water Available
- SewerPublic Sewer
- Lot DescriptionBack Yard, Cul-de-sac Lot, Lake On Lot, Pond on Lot, Wooded
- Lot Dimensionsx
- Acres0.5977
Exterior Details
Listing Provided Courtesy Of: Keller Williams Realty Atl North 770-509-0700

This property information delivered from various sources that may include, but not be limited to, county records and the multiple listing service. Although the information is believed to be reliable, it is not warranted and you should not rely upon it without independent verification. Property information is subject to errors, omissions, changes, including price, or withdrawal without notice.
For issues regarding this website, please contact Eyesore at 678.692.8512.
Data Last updated on July 5, 2025 12:32pm
















































