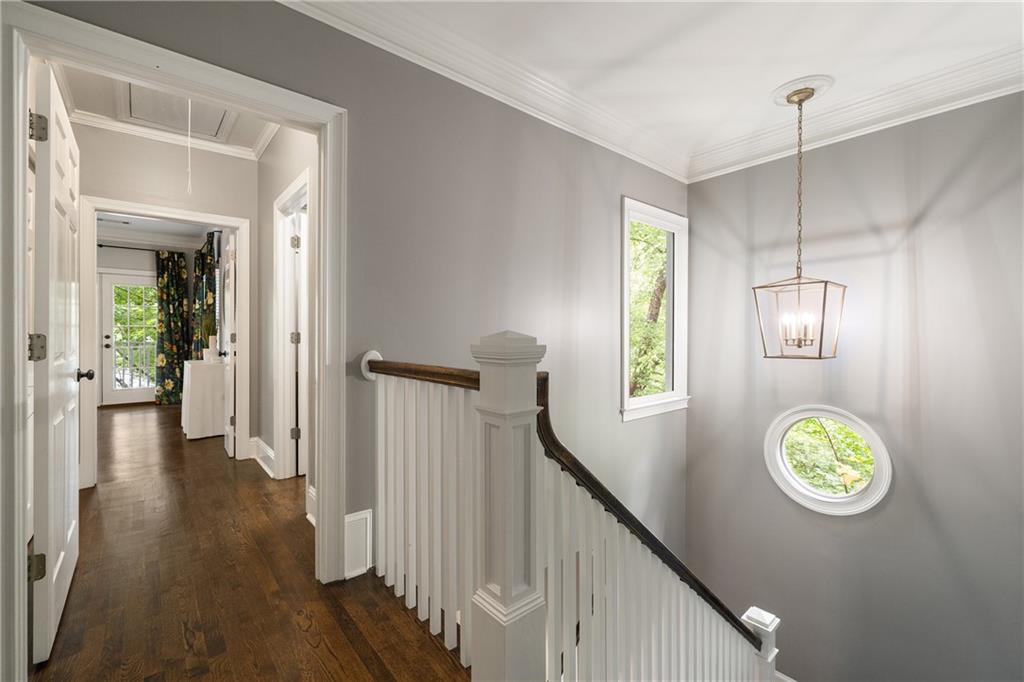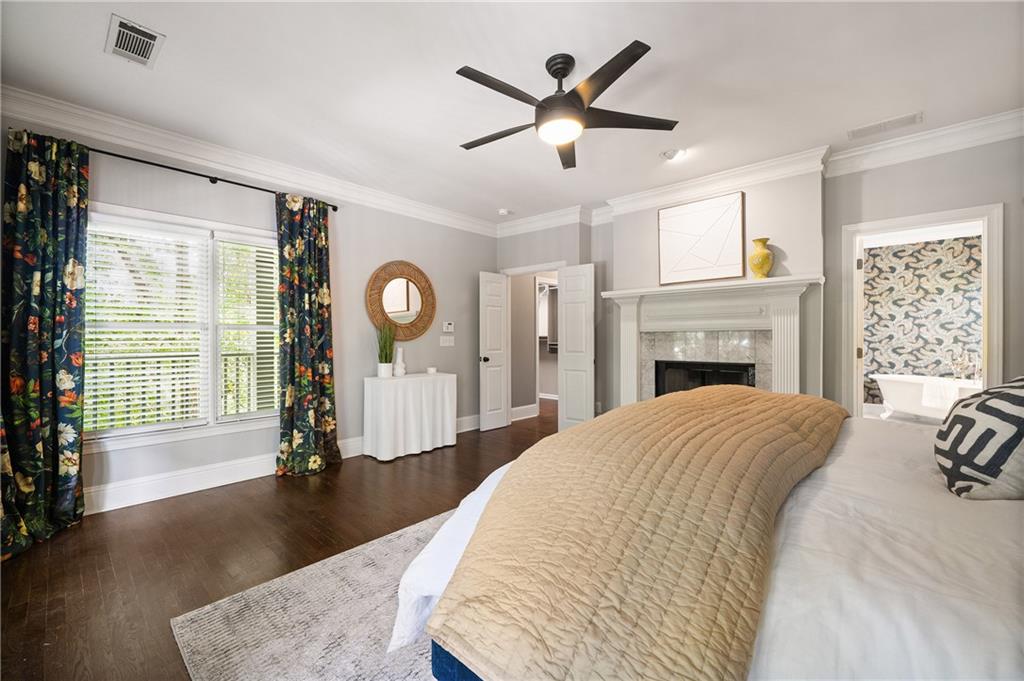1003 North Avenue NE
Atlanta, GA 30306
$1,495,000
Nestled in the heart of Poncey Highland and just moments from the Atlanta BeltLine, Ponce City Market, Freedom Park, and Old Fourth Ward Park, this exceptional Charleston-style craftsman pairs timeless charm with elevated interior design. Located within the sought-after Springdale Park Elementary district, the home showcases curated finishes and designer touches throughout. Beyond the welcoming covered front porch, a formal entry reveals hardwood floors, sophisticated custom wall coverings, and designer lighting The formal dining room stuns with beautiful custom wallpaper and a designer chandelier, while the spacious fireside living room, overlooking the wrap around front porch and complete with custom shutters, offers the perfect setting for both everyday living and entertaining. The kitchen features solid wood cabinetry, stone countertops, a classic subway tile backsplash, and a full suite of stainless steel appliances. An adjacent fireside keeping room adds warmth and functionality, seamlessly connecting to a rear deck and a private, fenced backyard oasis. Upstairs, the primary suite serves as a tranquil retreat with its own fireplace, dual closets, and French doors that open to the upper-level covered porch. The spa-like en-suite bath boasts marble flooring, dual vanities, a clawfoot soaking tub, and a frameless glass walk-in shower wrapped in marble. Two additional bedrooms share a Jack-and-Jill bathroom, offering ample space for family or guests. The finished terrace level provides flexible living space ideal for a den, guest suite, or fourth bedroom, complete with a full bath and interior access to the two-car garage. With its unmatched location, exceptional design, and classic architecture, this home offers a rare opportunity to enjoy intown living at its finest.
- SubdivisionPoncey Highland
- Zip Code30306
- CityAtlanta
- CountyFulton - GA
Location
- ElementarySpringdale Park
- JuniorDavid T Howard
- HighMidtown
Schools
- StatusActive
- MLS #7582996
- TypeResidential
MLS Data
- Bedrooms4
- Bathrooms3
- Half Baths1
- RoomsBasement
- BasementBath/Stubbed, Finished, Finished Bath, Full, Interior Entry
- FeaturesCrown Molding, Double Vanity, Entrance Foyer, High Ceilings 10 ft Main, High Speed Internet, Recessed Lighting, Walk-In Closet(s)
- KitchenBreakfast Bar, Cabinets Other, Eat-in Kitchen, Keeping Room, Kitchen Island, Pantry, Stone Counters, View to Family Room
- AppliancesDishwasher, Disposal, Dryer, Electric Oven/Range/Countertop, Gas Cooktop, Microwave, Range Hood, Refrigerator, Washer
- HVACCeiling Fan(s), Central Air
- Fireplaces3
- Fireplace DescriptionKeeping Room, Living Room, Master Bedroom, Stone
Interior Details
- StyleCraftsman
- ConstructionBrick, Cedar
- Built In1997
- StoriesArray
- ParkingAttached, Driveway, Garage
- FeaturesBalcony, Lighting, Private Yard
- ServicesNear Beltline, Near Schools, Near Shopping, Near Trails/Greenway, Sidewalks, Street Lights
- UtilitiesCable Available, Electricity Available, Natural Gas Available, Sewer Available, Underground Utilities, Water Available
- SewerPublic Sewer
- Lot DescriptionBack Yard, Front Yard, Landscaped, Private, Wooded
- Lot Dimensionsx
- Acres0.1793
Exterior Details
Listing Provided Courtesy Of: Atlanta Fine Homes Sotheby's International 404-874-0300

This property information delivered from various sources that may include, but not be limited to, county records and the multiple listing service. Although the information is believed to be reliable, it is not warranted and you should not rely upon it without independent verification. Property information is subject to errors, omissions, changes, including price, or withdrawal without notice.
For issues regarding this website, please contact Eyesore at 678.692.8512.
Data Last updated on June 5, 2025 9:28pm














































