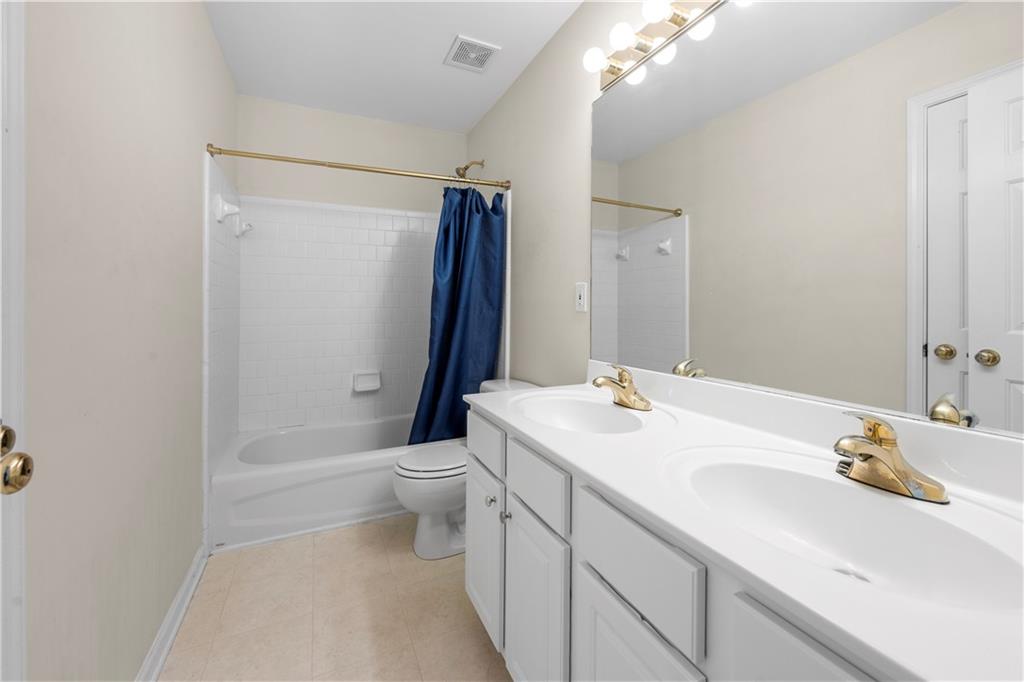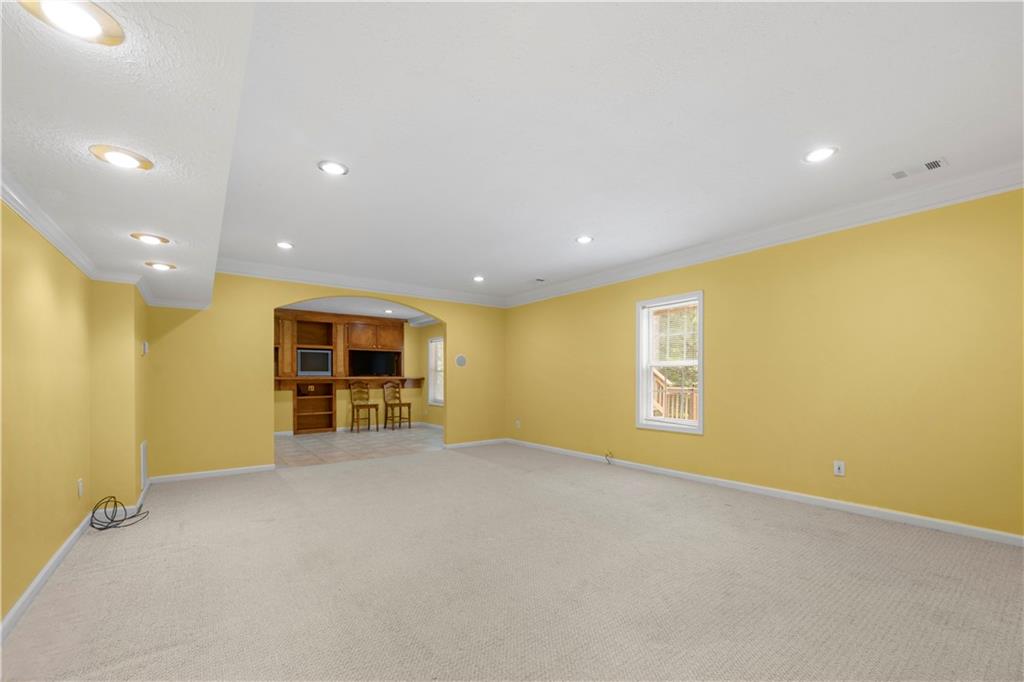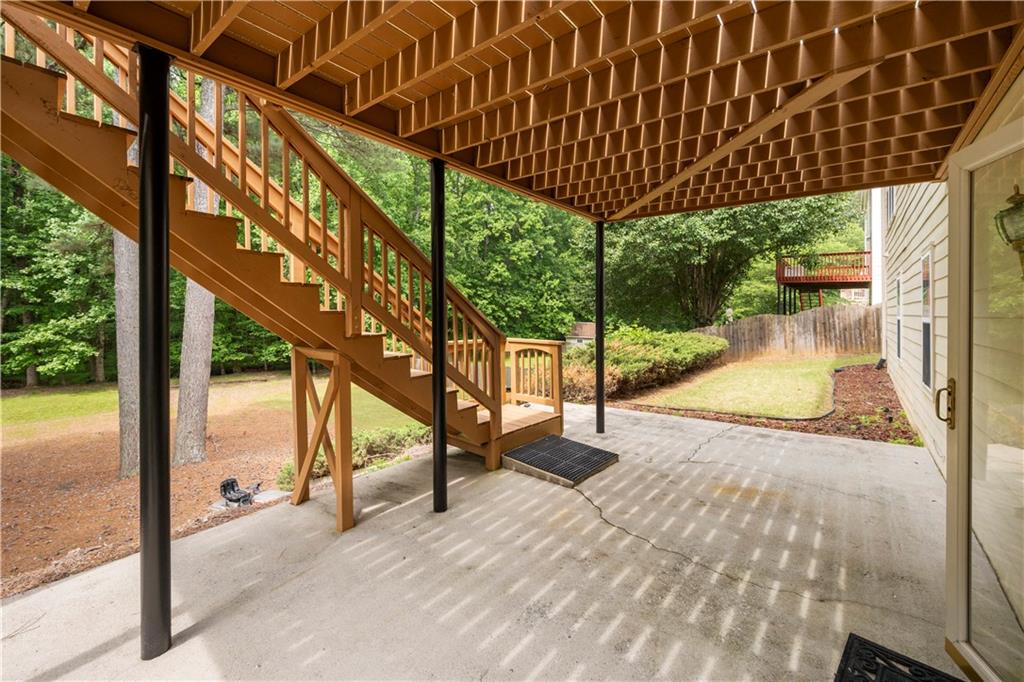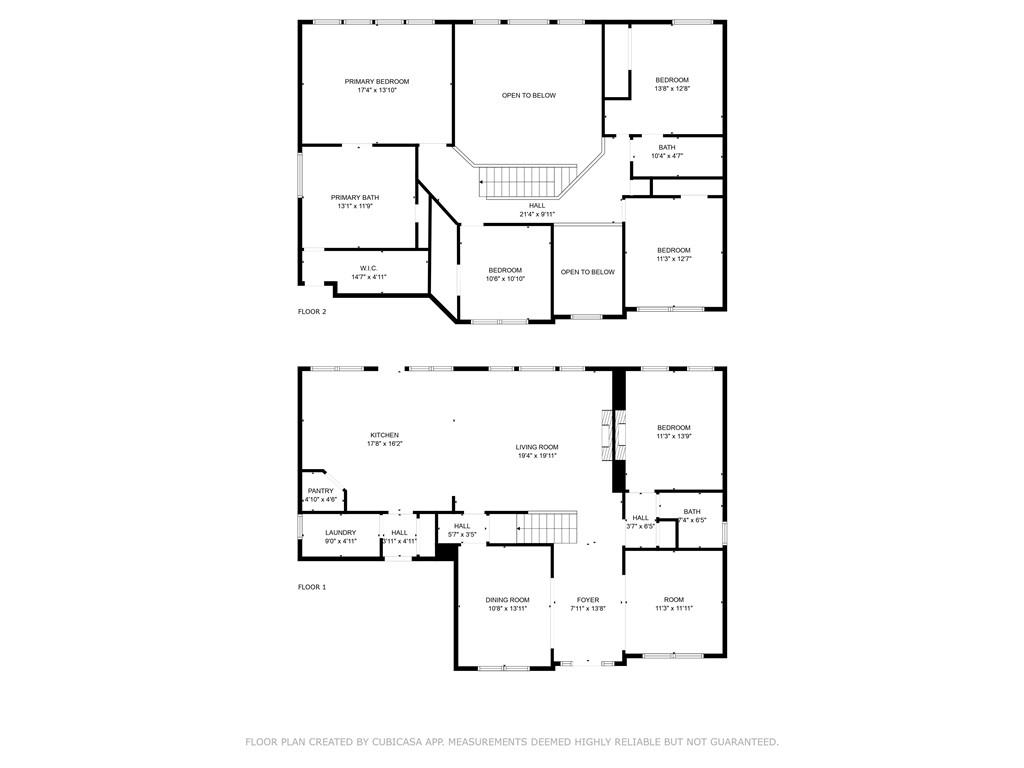5312 Tormeal Trace
Suwanee, GA 30024
$659,900
Welcome to this expansive 5-bedroom, 3.5-bathroom home featuring a fully finished basement with 2 additional bedrooms! The basement is a true bonus, boasting a second kitchen, a spacious media room perfect for entertaining, a new HVAC unit, and a full bathroom—offering endless possibilities for an in-law suite, guest retreat, or ultimate entertainment space. Step inside to a grand two-story foyer that leads into a bright and airy living room with soaring ceilings, abundant natural light, and a double-sided fireplace. The open-concept kitchen has been tastefully updated with stainless steel appliances and offers a seamless view into the living area—perfect for hosting and everyday living. A large separate dining room sits adjacent to a flexible space ideal for a home office. There's also a convenient bedroom on the main level—great for guests or multigenerational living. Upstairs, you’ll find four generously sized bedrooms, including an oversized master suite with a en-suite bath. The open hallway upstairs overlooks both the living room and the stunning front foyer, creating a bright and connected feel throughout. Step outside to your private backyard oasis—a level lot ideal for entertaining, complete with a large stained deck and multiple patios. Whether hosting a summer BBQ or enjoying a quiet evening, this outdoor space is a true gem. Meticulously maintained and located in a highly desirable neighborhood within an excellent school district, you’ll also enjoy close proximity to shopping, parks, restaurants, hospitals, and major highways. This home truly has it all—space, style, location, and potential. Don’t miss your chance to make it yours!
- SubdivisionGrandview
- Zip Code30024
- CitySuwanee
- CountyGwinnett - GA
Location
- ElementaryRiverside - Gwinnett
- JuniorNorth Gwinnett
- HighNorth Gwinnett
Schools
- StatusActive
- MLS #7583009
- TypeResidential
MLS Data
- Bedrooms7
- Bathrooms3
- Half Baths1
- Bedroom DescriptionOversized Master
- RoomsBasement, Game Room, Kitchen, Office
- BasementDaylight, Exterior Entry, Finished, Finished Bath, Full, Interior Entry
- FeaturesBookcases, Cathedral Ceiling(s), Crown Molding, Double Vanity, Entrance Foyer 2 Story, High Ceilings 9 ft Upper, High Ceilings 10 ft Main, High Speed Internet, Recessed Lighting, Walk-In Closet(s)
- KitchenBreakfast Bar, Cabinets White, Kitchen Island, Pantry Walk-In, Second Kitchen, Solid Surface Counters, Stone Counters, View to Family Room
- AppliancesDishwasher, Disposal, Electric Oven/Range/Countertop, Electric Range, Microwave, Refrigerator
- HVACCeiling Fan(s), Central Air
- Fireplaces1
- Fireplace DescriptionDouble Sided, Gas Starter, Living Room
Interior Details
- StyleCraftsman, Traditional
- ConstructionBrick, Brick Front, Cement Siding
- Built In2000
- StoriesArray
- ParkingDriveway, Garage, Garage Door Opener, Garage Faces Front, Kitchen Level, Level Driveway
- FeaturesLighting, Private Entrance, Private Yard, Rain Gutters, Rear Stairs
- ServicesClubhouse, Homeowners Association, Near Schools, Near Shopping, Near Trails/Greenway, Park, Pickleball, Playground, Pool, Sidewalks, Street Lights, Tennis Court(s)
- UtilitiesCable Available, Electricity Available, Natural Gas Available, Phone Available, Sewer Available, Underground Utilities, Water Available
- SewerPublic Sewer
- Lot DescriptionBack Yard, Cleared, Landscaped, Level, Rectangular Lot
- Lot Dimensionsx 118
- Acres0.34
Exterior Details
Listing Provided Courtesy Of: Virtual Properties Realty.Net, LLC. 770-495-5050

This property information delivered from various sources that may include, but not be limited to, county records and the multiple listing service. Although the information is believed to be reliable, it is not warranted and you should not rely upon it without independent verification. Property information is subject to errors, omissions, changes, including price, or withdrawal without notice.
For issues regarding this website, please contact Eyesore at 678.692.8512.
Data Last updated on July 5, 2025 12:32pm















































