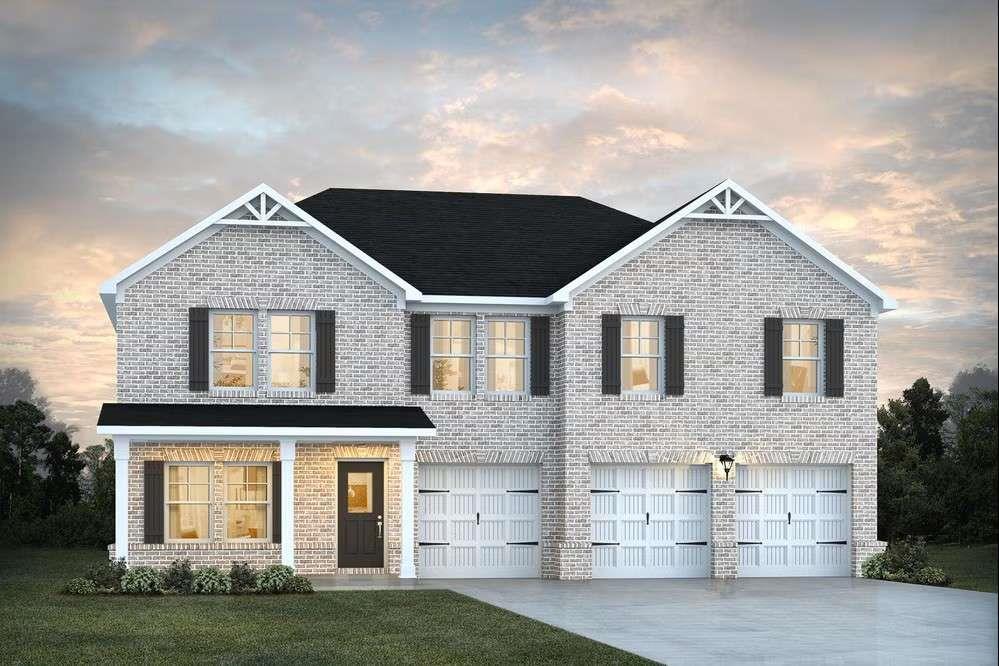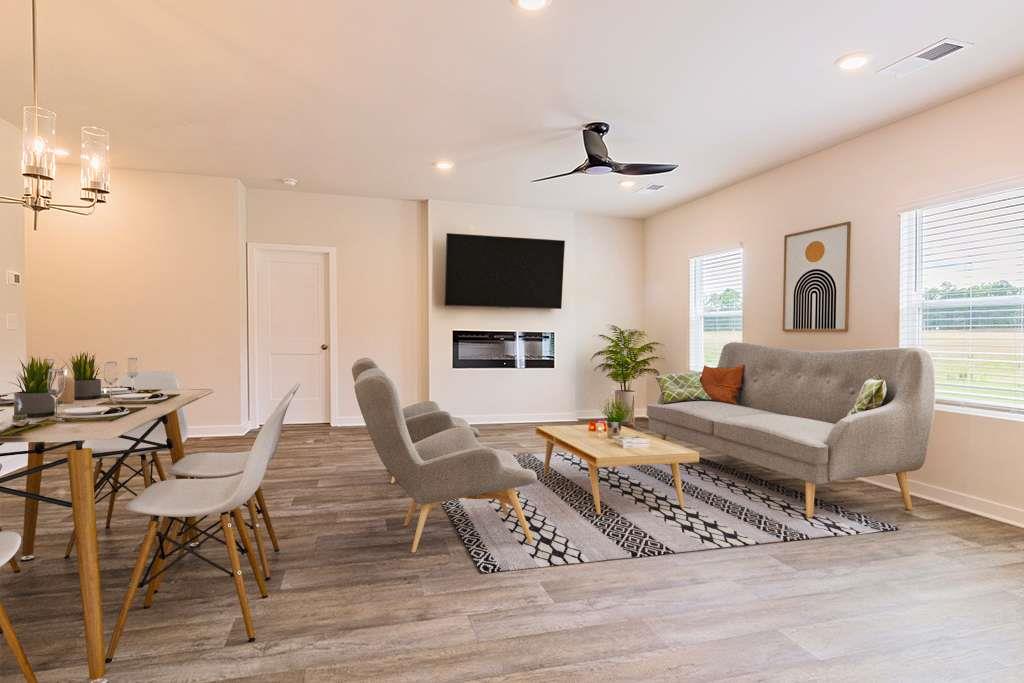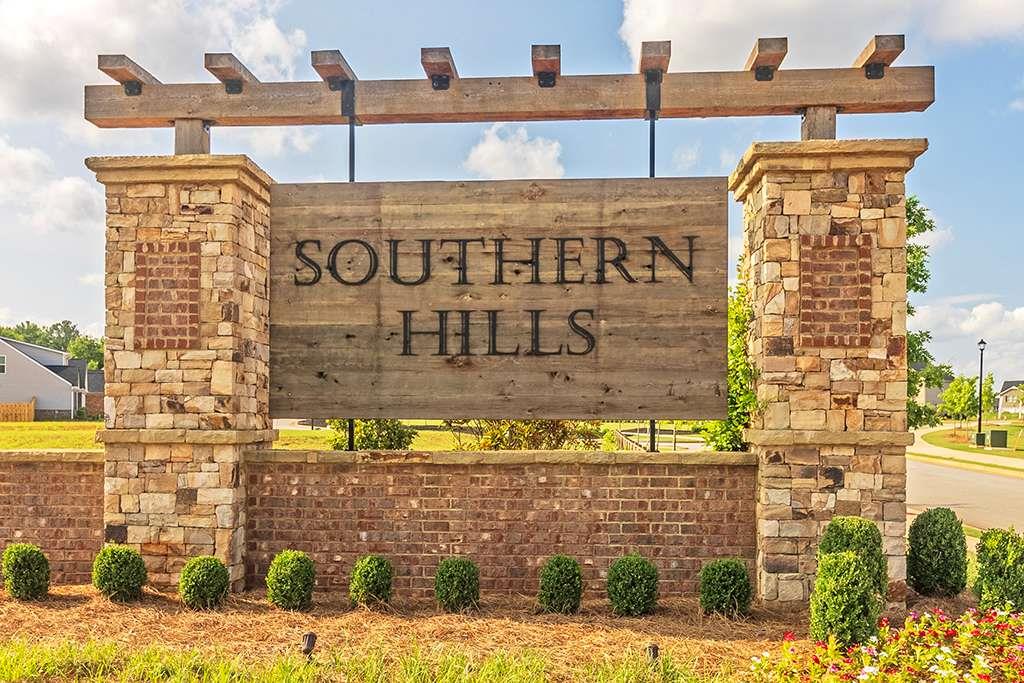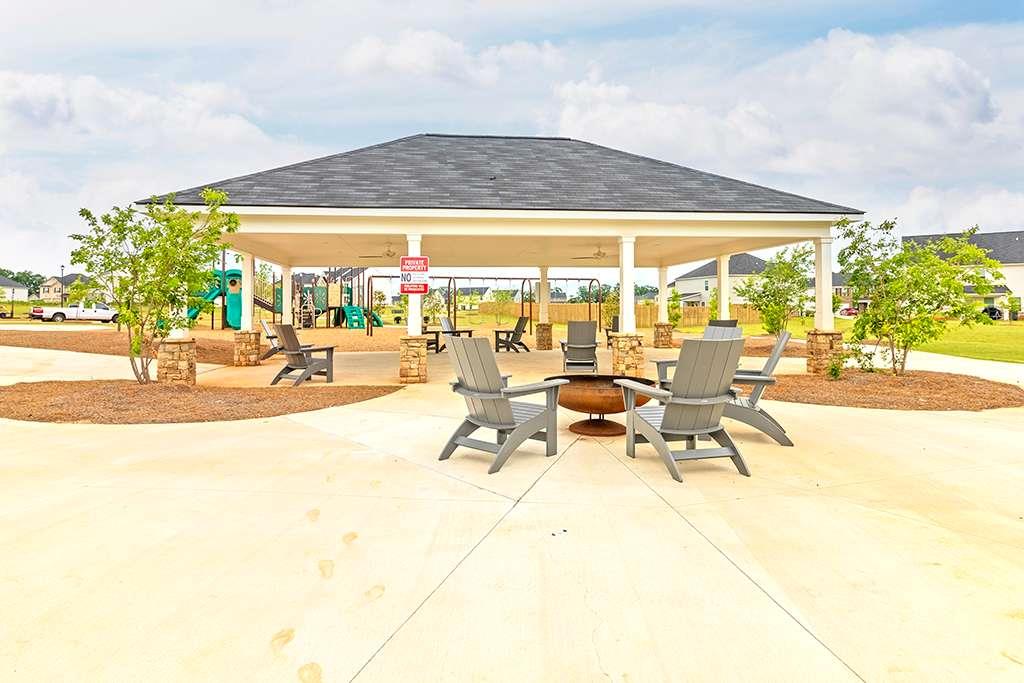1708 Bouquet Way
Mcdonough, GA 30253
$463,390
The Walker a popular plan designed for luxury living with this stunning open concept, 3 car garage and space your family desires. The gourmet kitchen features 42-inch cabinets, granite countertops, ice glossy backsplash, a double oven, electric cooktop and a walk-in pantry open to the generous sized Family room that includes a modern 50' modern recessed fireplace. Conveniently located on the main level is a large bedroom, a full bathroom and a flex room that could be used as an office, formal dining room, or playroom. Upstairs, you'll find the primary suite with a dedicated sitting area, an en suite bathroom with a free-standing tub, a separate tile shower with a rain shower head, LED Fog free Mirrors, double vessel sink vanity, a smart toilet with a large his and her closet. 3 additional generous sized bedrooms that includes. A large loft separates the rooms and can be used for a theatre, game room or additional living space. The included 3 car garage is prewired for a smart car and can be multi-functional and used for storage, or even an optional home workshop. ** Stock Photos** Estimated Aug/Sept closing. Buyer Incentives with Preferred Lender.
- SubdivisionSouthern Hills
- Zip Code30253
- CityMcdonough
- CountyHenry - GA
Location
- StatusPending
- MLS #7583058
- TypeResidential
MLS Data
- Bedrooms5
- Bathrooms4
- Bedroom DescriptionIn-Law Floorplan, Oversized Master
- RoomsBonus Room, Family Room, Laundry, Loft
- FeaturesDisappearing Attic Stairs, Double Vanity, High Ceilings 9 ft Main, His and Hers Closets, Smart Home, Walk-In Closet(s)
- KitchenEat-in Kitchen, Kitchen Island, Pantry Walk-In, Solid Surface Counters, View to Family Room
- AppliancesDishwasher, Double Oven, Electric Cooktop, Electric Water Heater, Microwave
- HVACCentral Air, Electric, Zoned
- Fireplaces1
- Fireplace DescriptionBlower Fan, Electric, Family Room, Living Room
Interior Details
- StyleCraftsman, Traditional
- ConstructionBrick, Cement Siding, Concrete
- Built In2025
- StoriesArray
- ParkingAttached, Garage
- ServicesClubhouse, Homeowners Association, Near Schools, Playground, Pool, Sidewalks, Street Lights
- UtilitiesCable Available, Electricity Available, Underground Utilities
- SewerPublic Sewer
- Lot DescriptionCul-de-sac Lot, Level
- Lot Dimensions60x148x209x212
- Acres0.59
Exterior Details
Listing Provided Courtesy Of: DFH Realty Ga, LLC 770-284-0841

This property information delivered from various sources that may include, but not be limited to, county records and the multiple listing service. Although the information is believed to be reliable, it is not warranted and you should not rely upon it without independent verification. Property information is subject to errors, omissions, changes, including price, or withdrawal without notice.
For issues regarding this website, please contact Eyesore at 678.692.8512.
Data Last updated on November 4, 2025 1:45am














