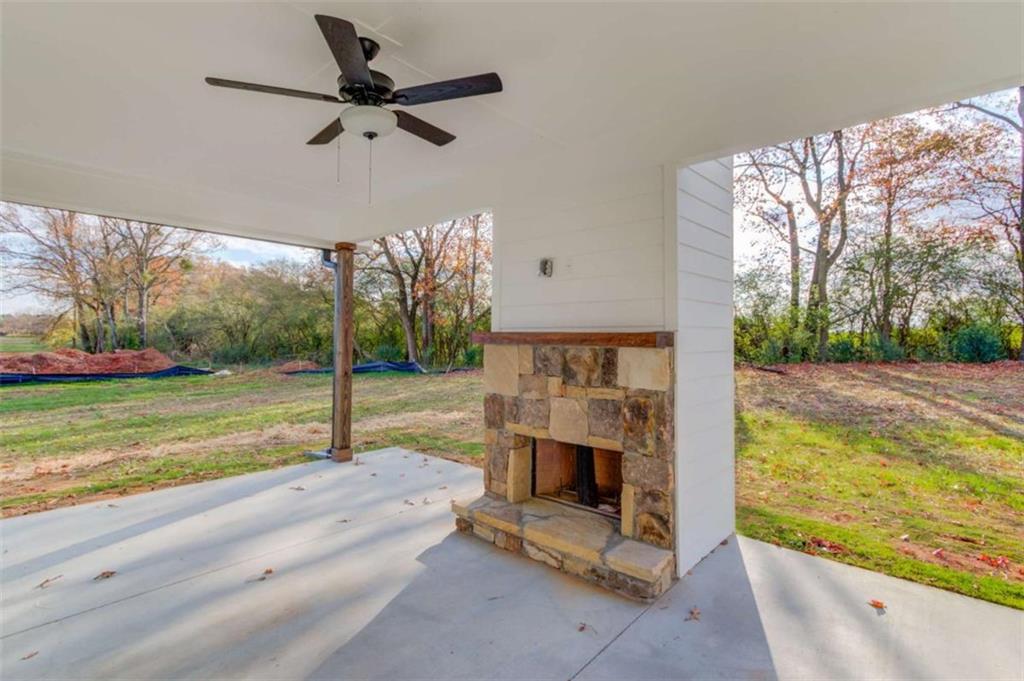0 Hwy 105
Baldwin, GA 30511
$699,900
Under Construction! Escape to the peace and privacy of this stunning 20-acre property tucked away in a serene setting of rolling hills, mature hardwoods and breathtaking elevation changes. The Washington offers the perfect blend of rustic charm and refined living. This exceptional home has been thoughtfully designed with stunning architectural details and modern comforts throughout. The beautiful entry foyer welcomes you to this open and inviting floor plan. Shiplap in the living room and master bedroom both showcase ceilings accented with wooden beams, creating a warm and inviting atmosphere. A natural rock fireplace adds a cozy focal point to the family room, while a second fireplace on the covered patio invites year-round outdoor gatherings. The chef's kitchen is a dream, featuring upgraded soft-close cabinets, crown molding and tasteful finishes that continue into the adjoining living room. Relax in the spacious owner's suite, oversized closet and a spa-inspired bath. Double vanity, luxurious tile shower and flooring, rain shower head with wand and shower bench. Secondary baths feature steel tubs with tile surround. Practical touches include a spacious laundry room with tile flooring, a custom mud bench perfect for convenience, and an attached two-car garage with remote entry. Bronze fixtures and 2" faux wood blinds throughout the home. Whether you're watching the sunset from your back patio or enjoying the peaceful seclusion of country living, The Washington is more than a home-it's a lifestyle. A unique natural environment! Don't miss your opportunity to make this exceptional home yours! AMAZING INCENTIVES with one of our preferred lenders Casey Simmons, NMLS# 2303959 with Homeowners Financial Group / Corey Cantrell with Premier Mortgage Resources, NMLS # 202189 / Dave Mathews with FBC Mortgage NMLS# 179927. Stock Images of the home.
- SubdivisionN/a
- Zip Code30511
- CityBaldwin
- CountyHabersham - GA
Location
- ElementaryBaldwin- Habersham
- JuniorHilliard A. Wilbanks
- HighHabersham Central
Schools
- StatusActive
- MLS #7583105
- TypeResidential
MLS Data
- Bedrooms4
- Bathrooms3
- Bedroom DescriptionMaster on Main, Split Bedroom Plan
- RoomsGreat Room - 2 Story, Laundry
- FeaturesBeamed Ceilings, Disappearing Attic Stairs, Double Vanity, High Ceilings, High Ceilings 9 ft Lower, High Ceilings 9 ft Main, High Ceilings 9 ft Upper, Tray Ceiling(s), Walk-In Closet(s)
- KitchenBreakfast Bar, Kitchen Island, Pantry, Pantry Walk-In, Solid Surface Counters
- AppliancesDishwasher, Electric Water Heater, Microwave
- HVACCeiling Fan(s), Central Air, Zoned
- Fireplaces2
- Fireplace DescriptionFamily Room, Masonry, Outside
Interior Details
- StyleCraftsman
- ConstructionCement Siding, Concrete
- Built In2025
- StoriesArray
- ParkingAttached, Garage, Garage Door Opener
- FeaturesPrivate Yard
- UtilitiesCable Available, Electricity Available, Phone Available, Water Available
- SewerSeptic Tank
- Lot DescriptionPrivate, Sloped, Wooded
- Acres20
Exterior Details
Listing Provided Courtesy Of: Virtual Properties Realty.Net, LLC. 770-495-5050

This property information delivered from various sources that may include, but not be limited to, county records and the multiple listing service. Although the information is believed to be reliable, it is not warranted and you should not rely upon it without independent verification. Property information is subject to errors, omissions, changes, including price, or withdrawal without notice.
For issues regarding this website, please contact Eyesore at 678.692.8512.
Data Last updated on July 5, 2025 12:32pm













































