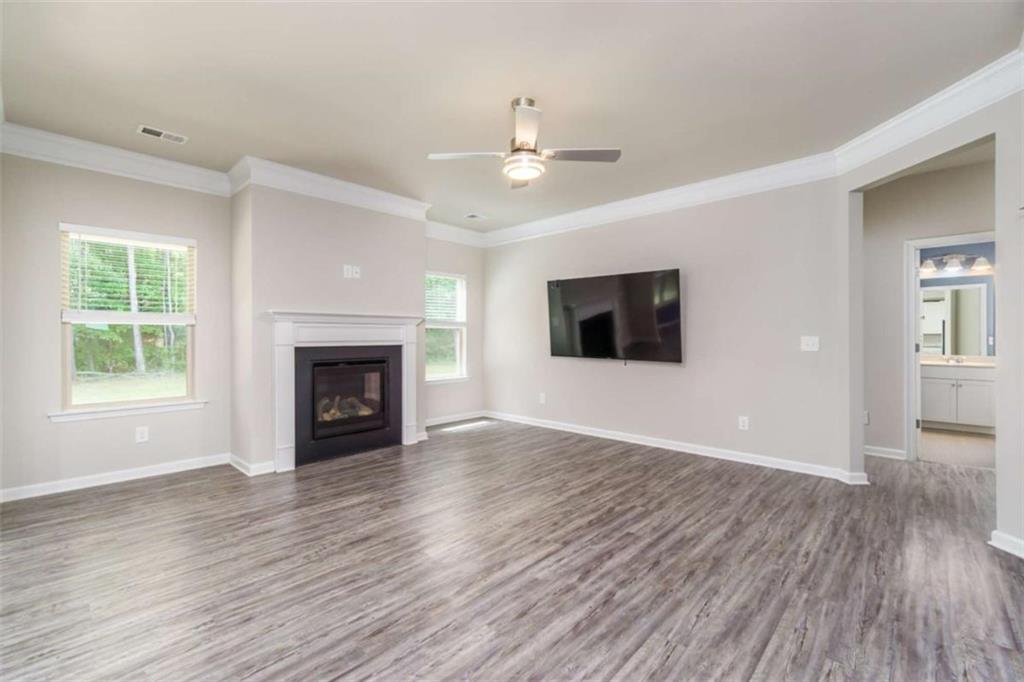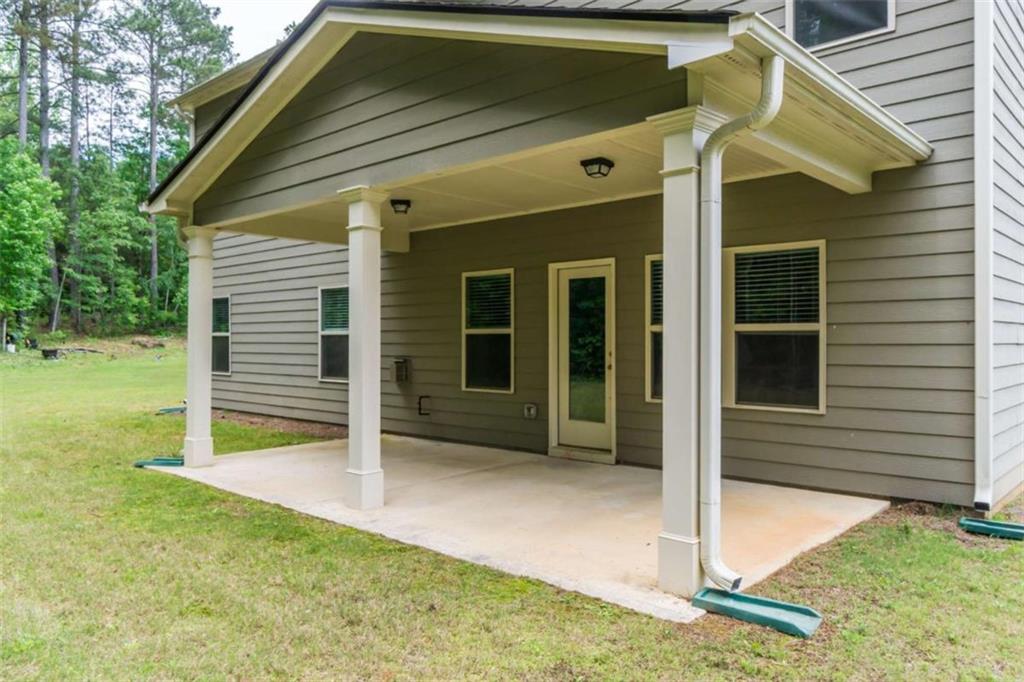67 Summer House Court
Dawsonville, GA 30534
$549,900
Move In Ready spacious 6-Bedroom Home with Functional Layout and Private Backyard! Built in 2019! Don't be fooled by the exterior-this home is much larger than it appears! With 6 bedrooms and 4 full bathrooms, this beautifully designed residence offers an abundance of space and functionality for today's modern lifestyle. Step inside to find a dedicated home office and a formal dining room before entering the heart of the home: a bright, open-concept living area that seamlessly connects the living room, kitchen, and breakfast nook-perfect for both everyday living and entertaining. A private guest suite with a full bath is located on the main level, along with a convenient mudroom leading to the attached garage. Just off the kitchen, a covered back patio overlooks a spacious and private backyard-ideal for outdoor gatherings or a safe place for children and pets to play. One of the standout features of this home is the split staircase, offering access to the upper level from both the foyer and the living room. Upstairs, you'll find the luxurious owner's suite with a spa-like bathroom and a dual-entry walk-in closet. Two secondary bedrooms are connected by a Jack-and-Jill bathroom, while the remaining two bedrooms and full bath are situated in their own private wing, creating a mini-suite-great for teens, extended family, or guests. The upstairs laundry room adds ease and efficiency to daily routines. With its thoughtful layout, generous square footage, and inviting indoor-outdoor spaces, this home is perfect for large households or those who love to host. Schedule your private tour today and discover the space, comfort, and charm this home has to offer!
- SubdivisionCrown Point at GOLD CREEK
- Zip Code30534
- CityDawsonville
- CountyDawson - GA
Location
- ElementaryRobinson
- JuniorDawson County
- HighDawson County
Schools
- StatusActive
- MLS #7583134
- TypeResidential
MLS Data
- Bedrooms6
- Bathrooms4
- Bedroom DescriptionIn-Law Floorplan, Roommate Floor Plan, Split Bedroom Plan
- RoomsFamily Room, Laundry, Office
- FeaturesDouble Vanity, Entrance Foyer, High Ceilings, High Ceilings 9 ft Lower, High Ceilings 9 ft Main, High Ceilings 9 ft Upper, Tray Ceiling(s), Vaulted Ceiling(s), Walk-In Closet(s)
- KitchenBreakfast Bar, Breakfast Room, Cabinets White, Eat-in Kitchen, Kitchen Island, Solid Surface Counters, Stone Counters, View to Family Room
- AppliancesDishwasher, Disposal, Electric Water Heater, Refrigerator
- HVACCeiling Fan(s), Central Air
- Fireplaces1
- Fireplace DescriptionGas Log, Gas Starter, Living Room
Interior Details
- StyleCraftsman, Traditional
- ConstructionBrick, Cement Siding, Concrete
- Built In2019
- StoriesArray
- ParkingAttached, Garage, Garage Door Opener, Garage Faces Front, Kitchen Level
- FeaturesPrivate Yard, Rain Gutters
- ServicesHomeowners Association, Sidewalks, Street Lights
- UtilitiesCable Available, Electricity Available, Natural Gas Available, Phone Available, Sewer Available, Water Available
- SewerPublic Sewer
- Lot DescriptionCul-de-sac Lot, Private
- Acres0.37
Exterior Details
Listing Provided Courtesy Of: Keller Williams Realty Community Partners 678-341-7400

This property information delivered from various sources that may include, but not be limited to, county records and the multiple listing service. Although the information is believed to be reliable, it is not warranted and you should not rely upon it without independent verification. Property information is subject to errors, omissions, changes, including price, or withdrawal without notice.
For issues regarding this website, please contact Eyesore at 678.692.8512.
Data Last updated on July 5, 2025 12:32pm







































