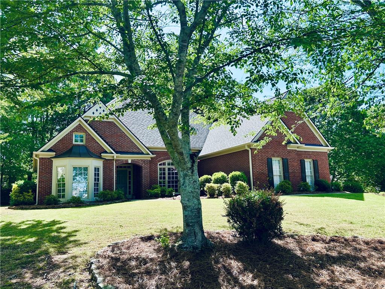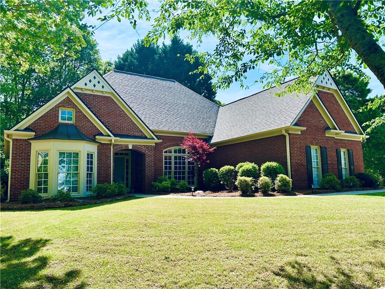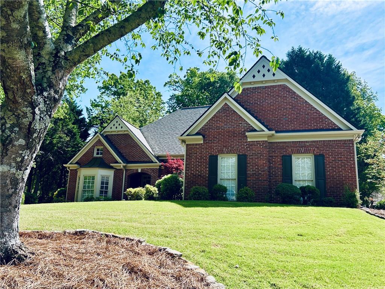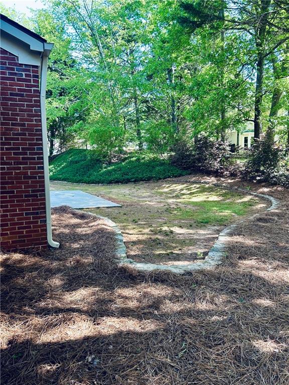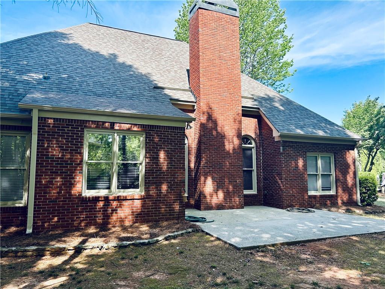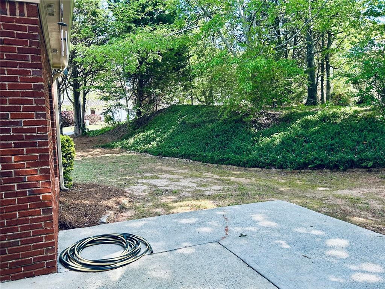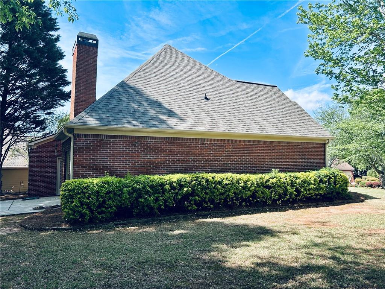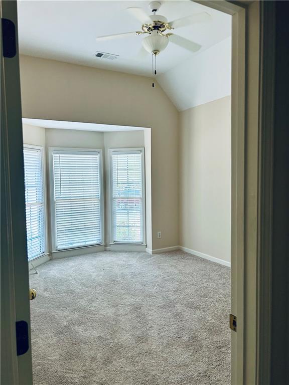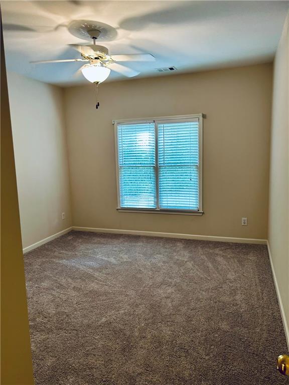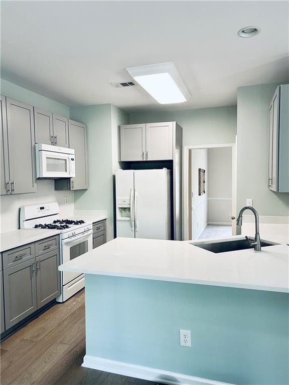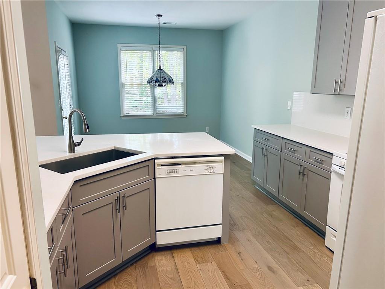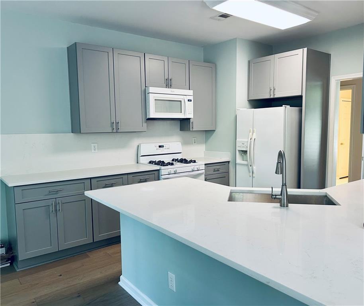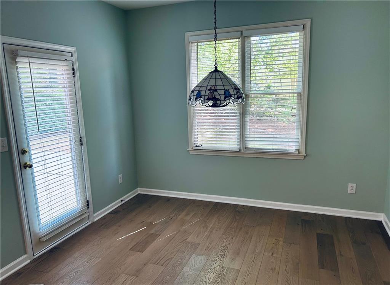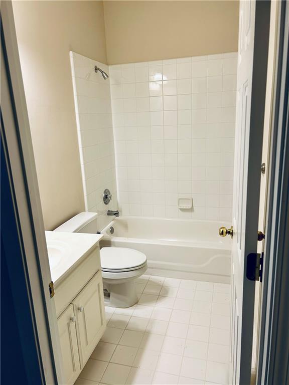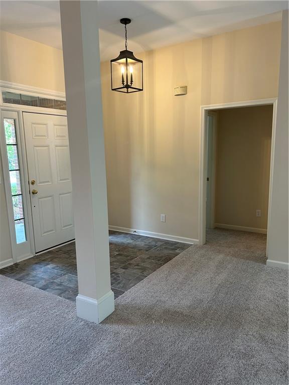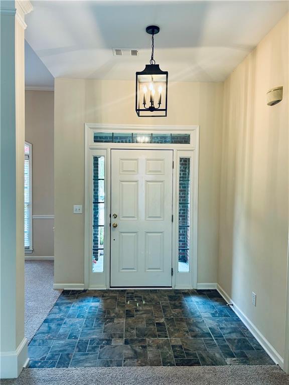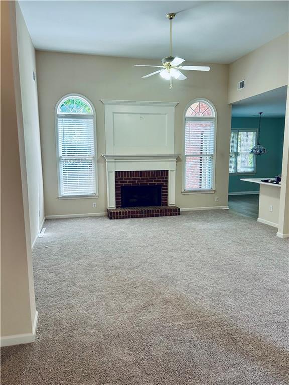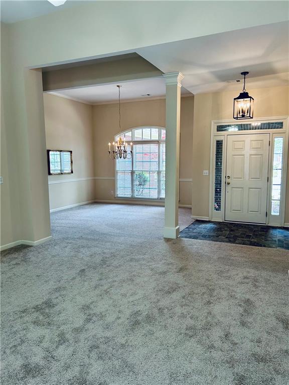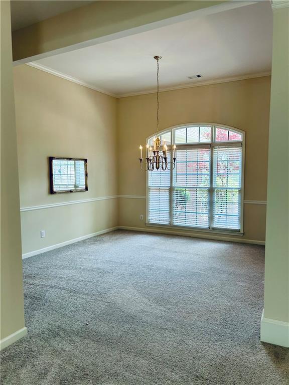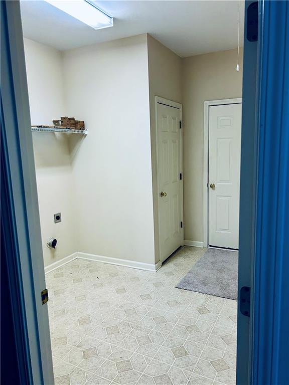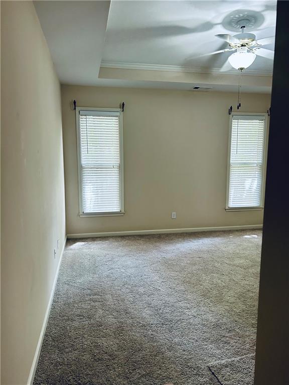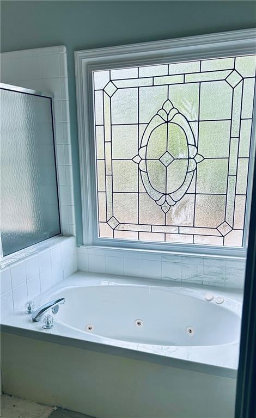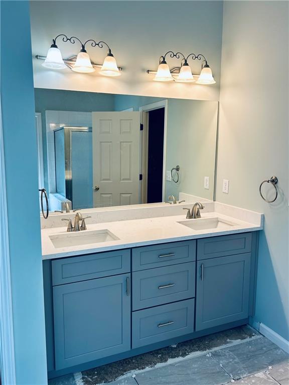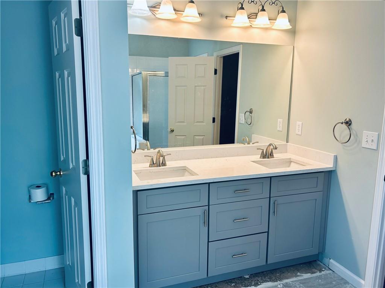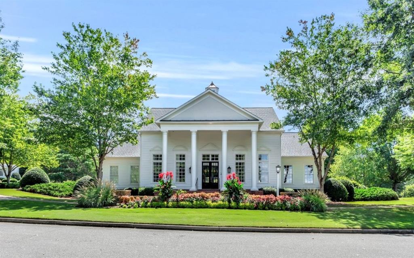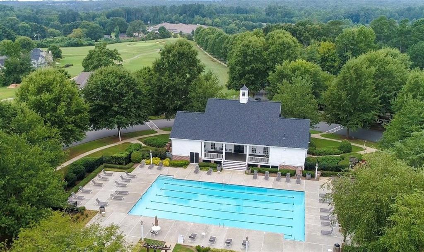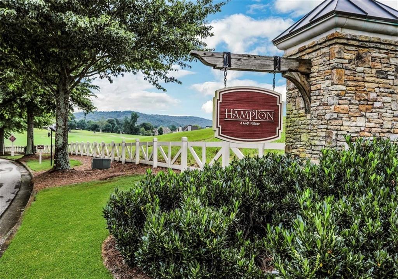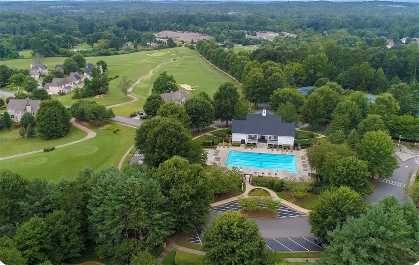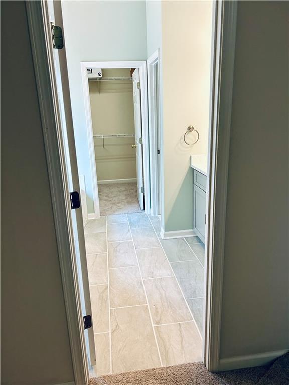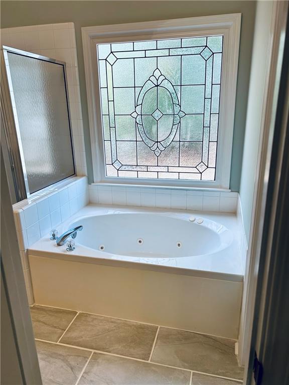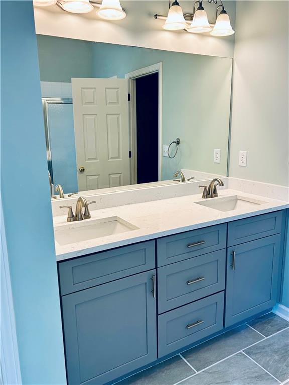6605 New Ridge Court Court
Cumming, GA 30041
$524,900
Rare Opportunity!!!! Move into the highly coveted Hampton Golf Village for under $550,000!!!! Luxury meets tranquility in this meticulously remodeled residence. The accessible ranch floor plan is the perfect match for empty nesters, a young family, or retirees. Surrounded by stately homes, this gem is just waiting for you to make it your own! The home offers 3 bedrooms and 2 baths. At 1875 square feet, the open floor plan is perfect for entertaining and offers a spacious living room and dining room for gatherings. New carpet, hardwood floorings, and tile have been installed throughout the home. The living room/ great room features high ceilings, classic molding details, and a gas log fireplace. The adjoining breakfast room and well organized kitchen feature new cabinets and new quartz countertops, backsplash, and new paint. The split bedroom floor plan includes a private master bedroom with an en suite master bath that includes new paint and tile, a separate shower, jetted soaking tub, double vanity with new cabinets and quartz countertops, separate toilet room, and walk in closet. Two secondary bedrooms are located on the other end of the home and feature a full bathroom in between. The home also features ample storage, a large laundry room, a two car garage, and a patio in the private back yard. Updated landscaping, and irrigation keep the yard looking manicured and pristine. The exterior of the home has also just been painted. This home won't last long! Schedule your showing today and enjoy golf club living at a fraction of the cost!
- SubdivisionHampton Golf Village
- Zip Code30041
- CityCumming
- CountyForsyth - GA
Location
- ElementaryChestatee
- JuniorNorth Forsyth
- HighEast Forsyth
Schools
- StatusActive Under Contract
- MLS #7583194
- TypeResidential
MLS Data
- Bedrooms3
- Bathrooms2
- Bedroom DescriptionMaster on Main, Split Bedroom Plan
- RoomsFamily Room, Laundry, Living Room
- FeaturesDouble Vanity, High Ceilings 9 ft Main, Walk-In Closet(s)
- KitchenBreakfast Bar, Breakfast Room, Pantry, Solid Surface Counters
- AppliancesDishwasher, Disposal, Gas Water Heater, Microwave, Refrigerator
- HVACAttic Fan, Ceiling Fan(s), Central Air
- Fireplaces1
- Fireplace DescriptionFactory Built, Gas Log, Living Room
Interior Details
- StyleRanch, Traditional
- ConstructionBrick 4 Sides
- Built In2000
- StoriesArray
- ParkingAttached, Garage, Garage Door Opener, Kitchen Level
- ServicesClubhouse, Fitness Center, Golf, Lake, Playground, Pool, Sidewalks, Street Lights, Tennis Court(s)
- UtilitiesCable Available, Electricity Available, Phone Available, Sewer Available, Underground Utilities, Water Available
- SewerPublic Sewer
- Lot DescriptionCorner Lot, Cul-de-sac Lot, Sloped
- Acres0.31
Exterior Details
Listing Provided Courtesy Of: Josey, Young & Brady Realty, LLC. 770-683-1800

This property information delivered from various sources that may include, but not be limited to, county records and the multiple listing service. Although the information is believed to be reliable, it is not warranted and you should not rely upon it without independent verification. Property information is subject to errors, omissions, changes, including price, or withdrawal without notice.
For issues regarding this website, please contact Eyesore at 678.692.8512.
Data Last updated on December 17, 2025 1:39pm
