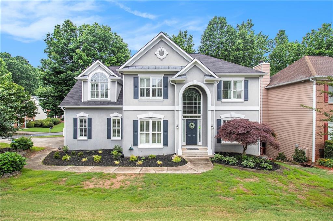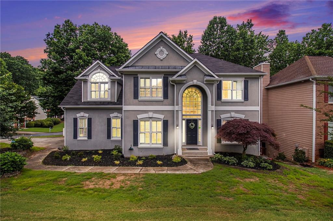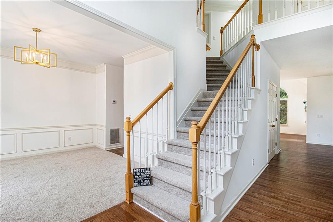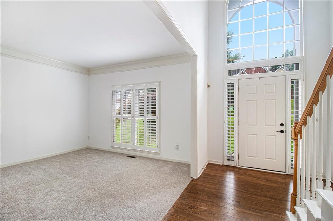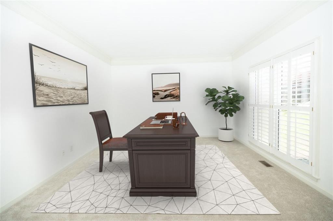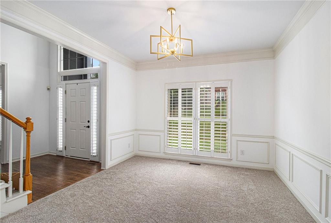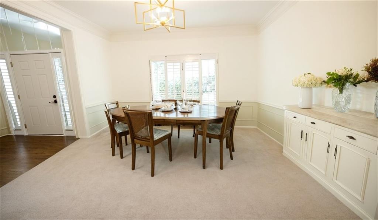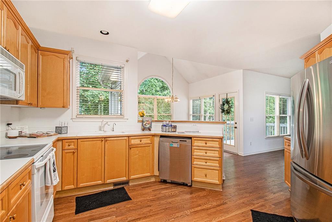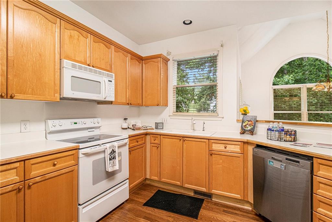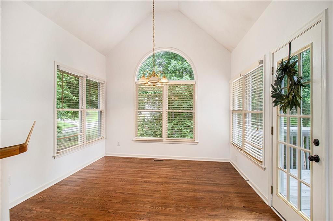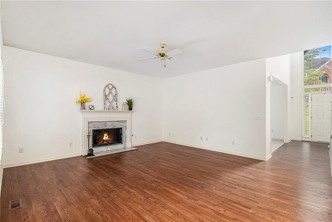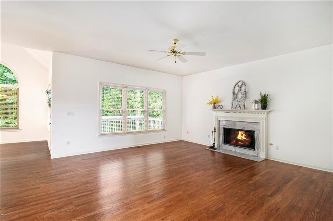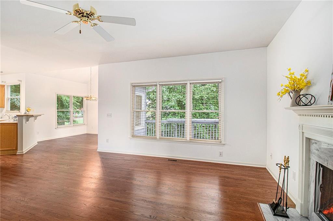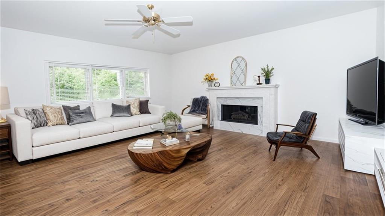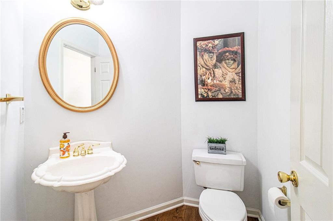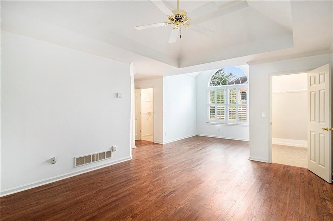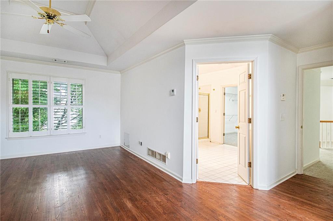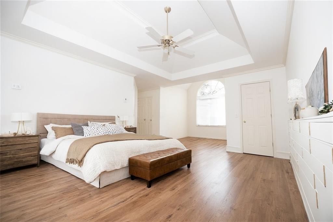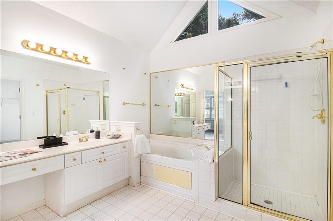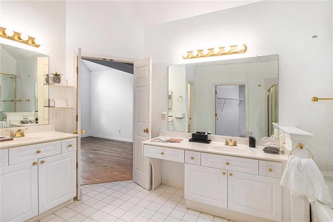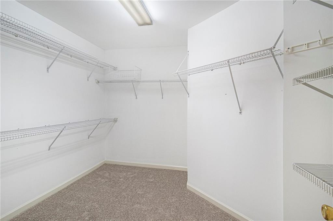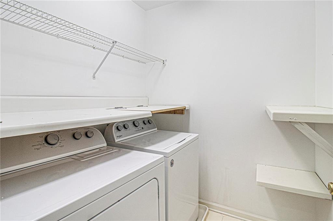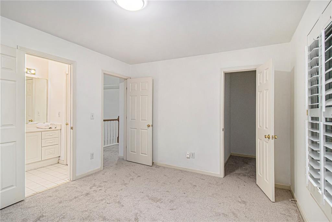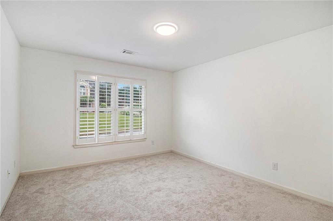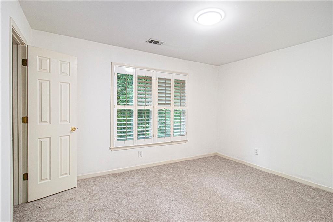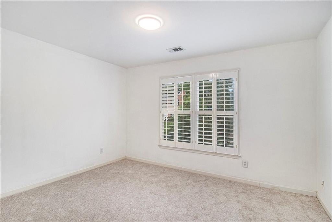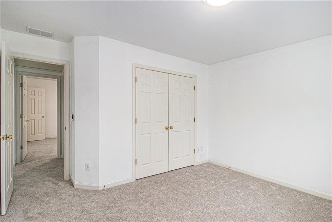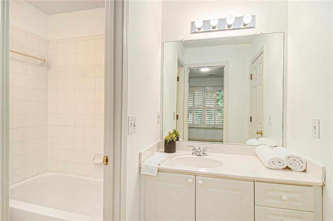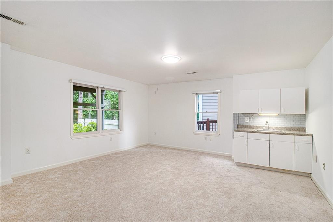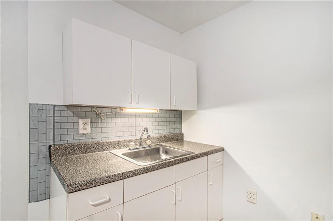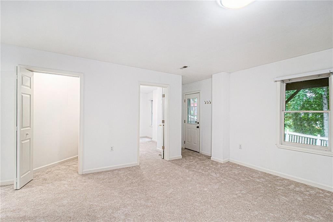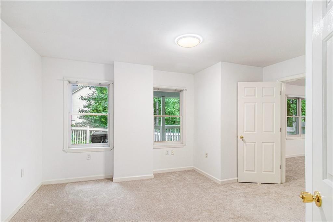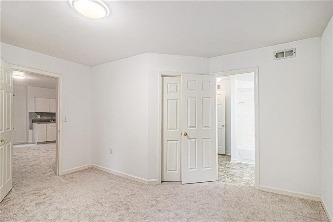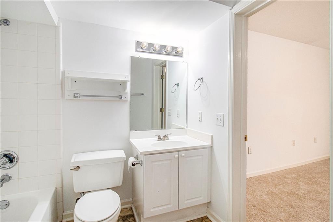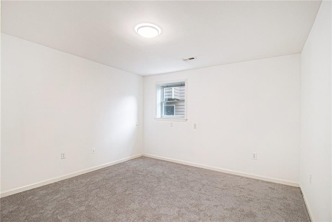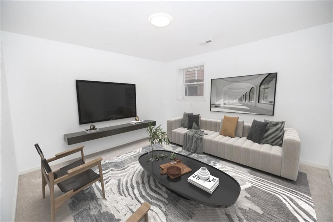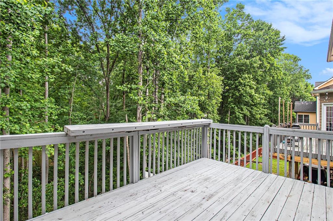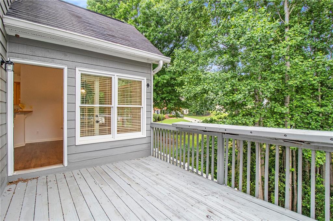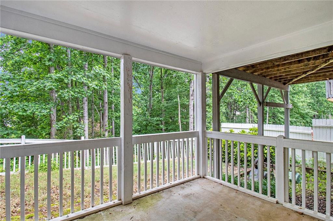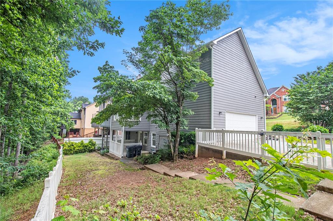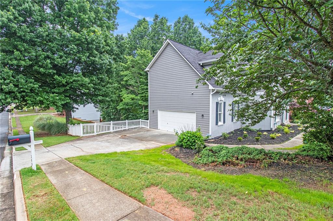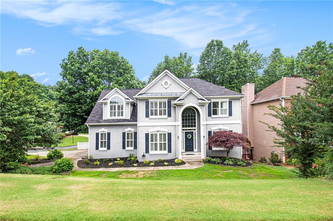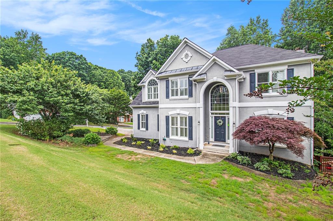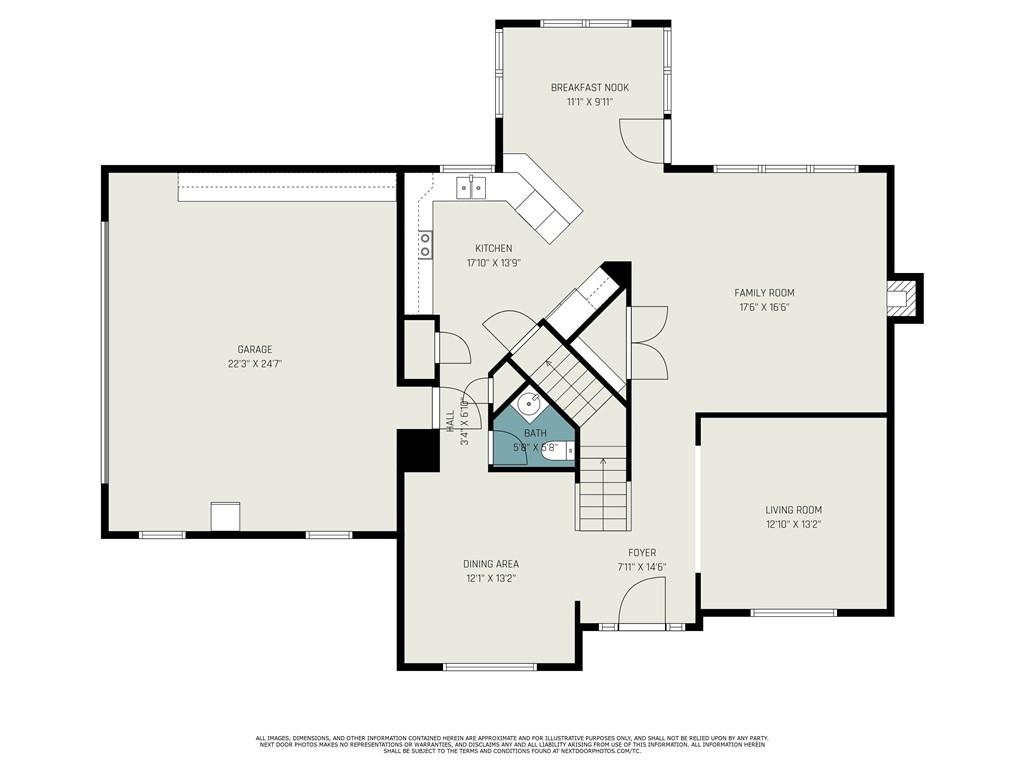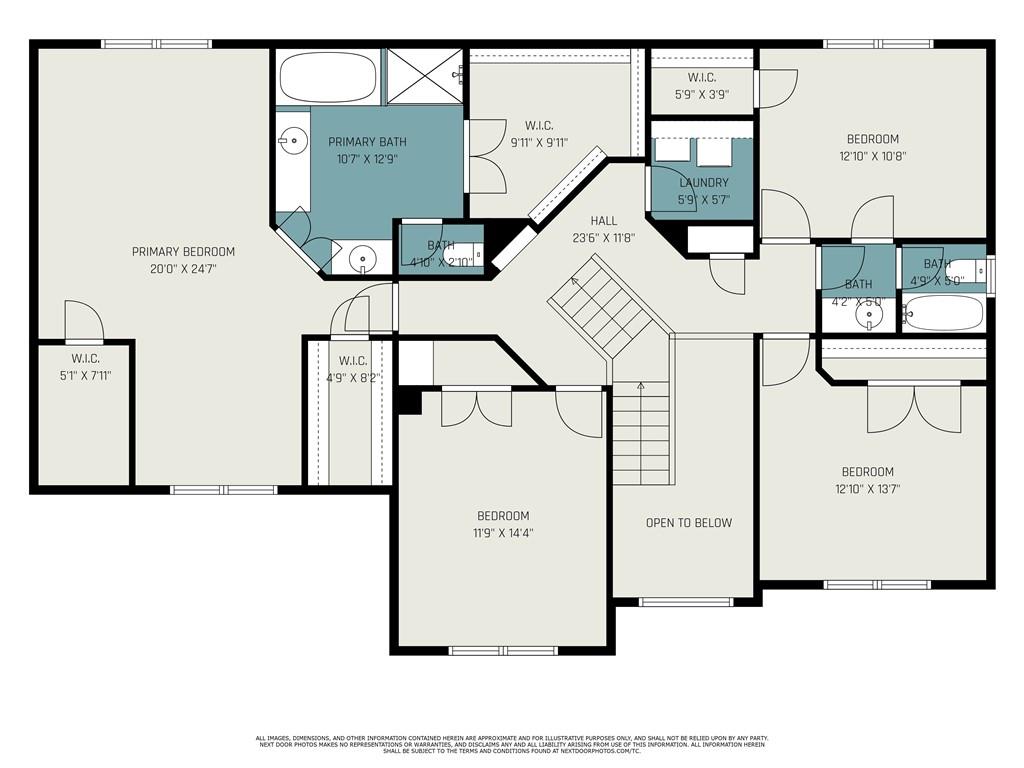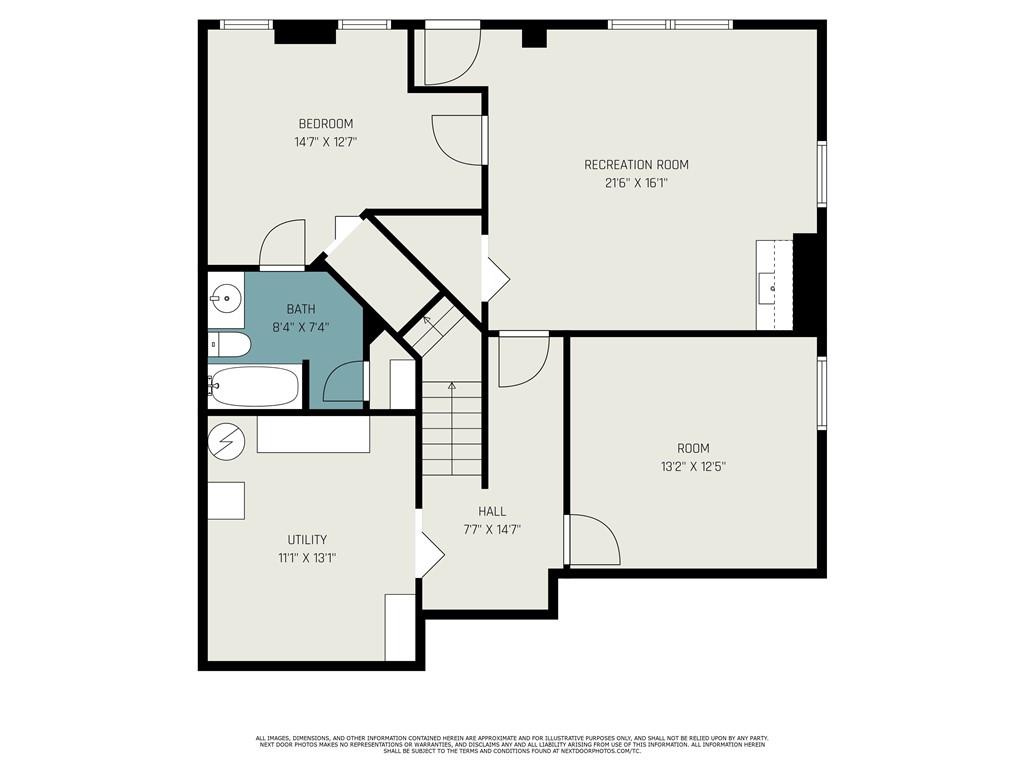200 Ridge Bluff Lane
Suwanee, GA 30024
$500,000
Welcome to your next great find in Peachtree Horizon! Lots of room for the money! This spacious 5-bedroom, 3.5-bath home offers so much potential at an incredible value. The layout is open and inviting, with a 2-story foyer that gives a grand first impression. The kitchen has great layout and ready for a few updates to really make it shine. Home has formal living and dining areas for family gatherings and extra space to expand. There are 3 well sized bedrooms upstairs. The master suite is oversized with tray ceilings, a cozy sitting area, and a large bathroom that’s ready for your personal touches and updates. You'll love the peaceful wooded views off the upper and lower decks — perfect spots to enjoy a morning coffee or evening unwind. The finished basement gives you even more room to spread out whether with a living space with kitchenette, a bathroom and office area. Great for a mother-in-law space or teen suite. There is an unfinished area in the basement. Location is a dream: close to the Mall of Georgia, The Exchange, and Suwanee Town Center. This home is priced with updates in mind, making it a fantastic opportunity for a buyer who wants to add their own style and make it their own. Easy to show through ShowingTime — come see the potential for yourself!
- SubdivisionPeachtree Horizon
- Zip Code30024
- CitySuwanee
- CountyGwinnett - GA
Location
- ElementaryRock Springs
- JuniorCreekland - Gwinnett
- HighCollins Hill
Schools
- StatusHold
- MLS #7583233
- TypeResidential
MLS Data
- Bedrooms5
- Bathrooms3
- Half Baths1
- Bedroom DescriptionIn-Law Floorplan, Oversized Master
- RoomsBasement, Bathroom, Bedroom, Family Room
- BasementDaylight, Finished, Finished Bath, Full, Interior Entry, Walk-Out Access
- FeaturesCrown Molding, Disappearing Attic Stairs, Entrance Foyer 2 Story, High Ceilings 9 ft Lower, Tray Ceiling(s), Vaulted Ceiling(s)
- KitchenBreakfast Bar, Breakfast Room, Cabinets Stain, Laminate Counters, Pantry
- AppliancesDishwasher, Electric Range, Microwave
- HVACCentral Air
- Fireplaces1
- Fireplace DescriptionFamily Room
Interior Details
- StyleTraditional
- ConstructionFrame, Stucco, Wood Siding
- Built In1995
- StoriesArray
- ParkingAttached, Garage
- FeaturesRear Stairs
- ServicesNear Shopping, Pool, Street Lights, Tennis Court(s)
- UtilitiesCable Available, Electricity Available, Phone Available, Sewer Available, Underground Utilities, Water Available
- SewerPublic Sewer
- Lot DescriptionBack Yard, Corner Lot
- Lot Dimensionsx 82
- Acres0.32
Exterior Details
Listing Provided Courtesy Of: Keller Williams North Atlanta 770-663-7291

This property information delivered from various sources that may include, but not be limited to, county records and the multiple listing service. Although the information is believed to be reliable, it is not warranted and you should not rely upon it without independent verification. Property information is subject to errors, omissions, changes, including price, or withdrawal without notice.
For issues regarding this website, please contact Eyesore at 678.692.8512.
Data Last updated on October 9, 2025 3:03pm
