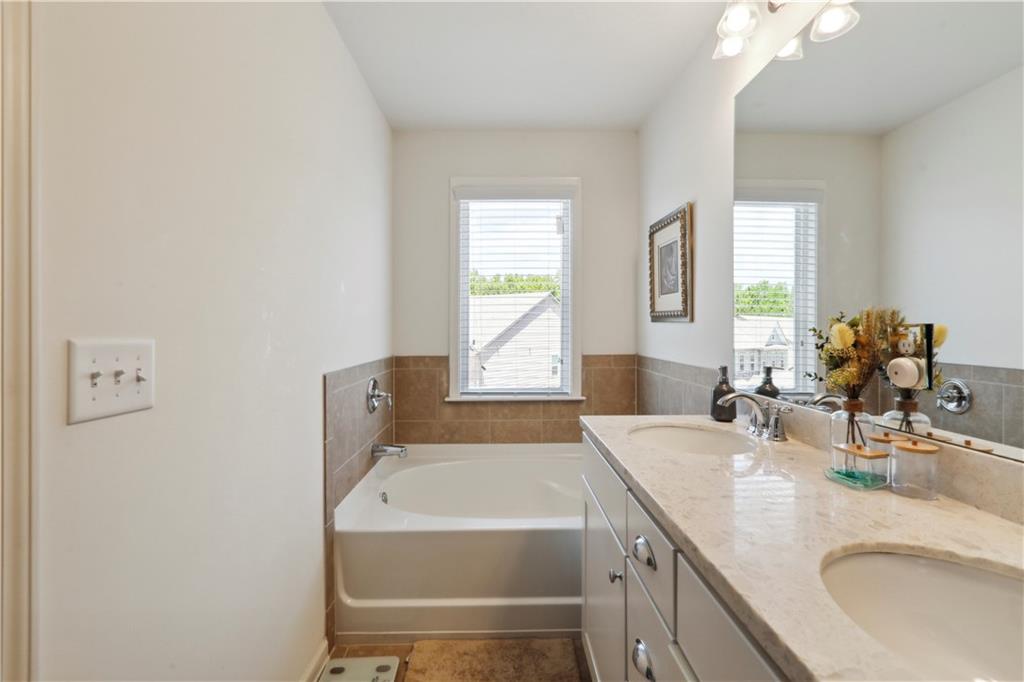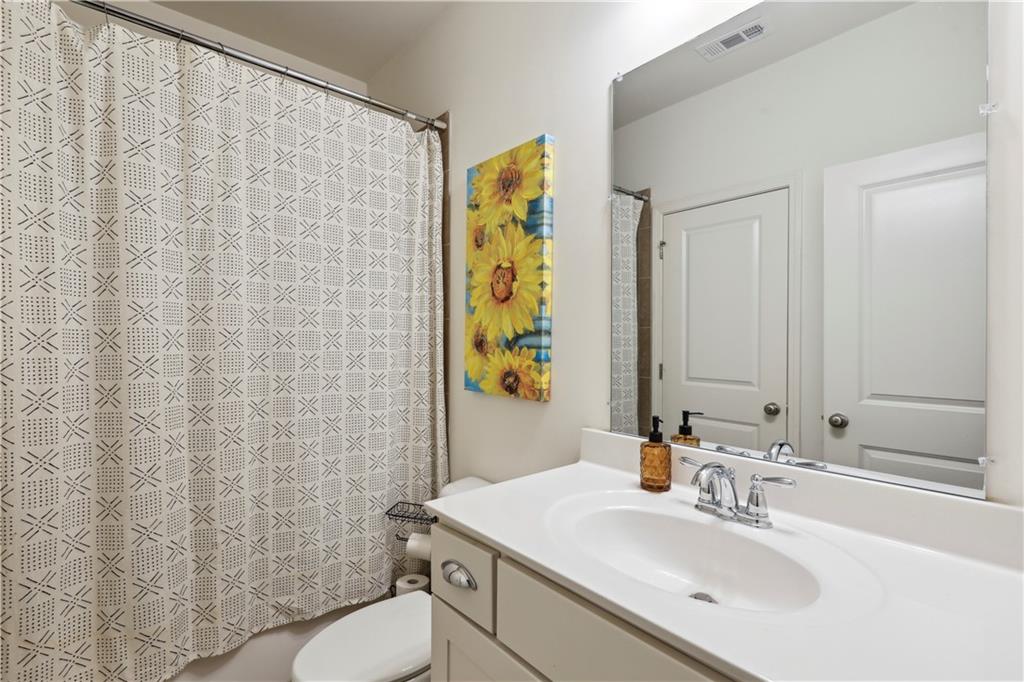178 Munira Lane SW
Atlanta, GA 30331
$373,000
Welcome to 178 Munira Lane – A Stylish & Spacious Townhome in the Heart of Camp Creek Village! Step into this beautifully maintained, like-new 3-level townhome built in 2020, located in the highly sought-after Camp Creek Village swim/tennis community. With 3 bedrooms, 3.5 bathrooms, and over 2,000 square feet of thoughtfully designed living space, this home offers modern elegance, functionality, and comfort all in one. The open-concept main level features gleaming hardwood floors, abundant natural light, and a cozy fireplace—perfect for relaxing or entertaining guests. The chef’s kitchen is a showstopper, boasting white quartz countertops, a sleek tile backsplash, white shaker cabinets with designer hardware, and stainless steel appliances. Enjoy seamless flow from the kitchen to the dining and family room areas, making it ideal for everyday living and hosting. Upstairs, retreat to your luxurious primary suite featuring a spacious layout, spa-like bathroom with double vanity, soaking tub, glass-enclosed tile shower, and a large walk-in closet. Two additional bedrooms and a full bath complete the upper level—perfect for guests, kids, or a home office. The finished terrace level is the ultimate bonus space—ideal for a media room, home theater, or entertainment area, and includes a full bathroom for added convenience. Step out onto your private patio deck, the perfect spot for morning coffee or evening wine. Enjoy resort-style amenities including swimming, tennis, and a welcoming community feel, all with low-maintenance living. Conveniently located just minutes from shopping, dining, parks, and Hartsfield-Jackson Airport, with easy access to all that Atlanta has to offer. Don’t miss your chance to own this stunning townhome in one of Atlanta’s most vibrant and amenity-rich communities—schedule your private tour today!
- SubdivisionCamp Creek Village Townhomes
- Zip Code30331
- CityAtlanta
- CountyFulton - GA
Location
- ElementaryStonewall Tell
- JuniorSandtown
- HighWestlake
Schools
- StatusActive
- MLS #7583263
- TypeCondominium & Townhouse
MLS Data
- Bedrooms3
- Bathrooms3
- Half Baths1
- Bedroom DescriptionRoommate Floor Plan, Split Bedroom Plan
- RoomsBonus Room, Media Room
- BasementDaylight, Finished, Full, Walk-Out Access
- FeaturesHigh Ceilings 9 ft Lower, Vaulted Ceiling(s), Walk-In Closet(s)
- KitchenBreakfast Bar, Cabinets White, Pantry Walk-In, Stone Counters, View to Family Room
- AppliancesDishwasher, Disposal, Electric Oven/Range/Countertop, Electric Range, Microwave, Refrigerator
- HVACCeiling Fan(s), Central Air, Electric
- Fireplaces1
- Fireplace DescriptionFamily Room
Interior Details
- StyleTownhouse
- ConstructionBrick Front, HardiPlank Type, Wood Siding
- Built In2020
- StoriesArray
- ParkingGarage
- FeaturesLighting, Private Entrance
- ServicesClubhouse, Fitness Center, Near Shopping, Playground, Pool
- UtilitiesUnderground Utilities
- SewerPublic Sewer
- Lot DescriptionCleared
- Lot Dimensionsx
- Acres0.019
Exterior Details
Listing Provided Courtesy Of: Shider Haus Real Estate Group, LLC 404-793-1738

This property information delivered from various sources that may include, but not be limited to, county records and the multiple listing service. Although the information is believed to be reliable, it is not warranted and you should not rely upon it without independent verification. Property information is subject to errors, omissions, changes, including price, or withdrawal without notice.
For issues regarding this website, please contact Eyesore at 678.692.8512.
Data Last updated on July 5, 2025 12:32pm






































