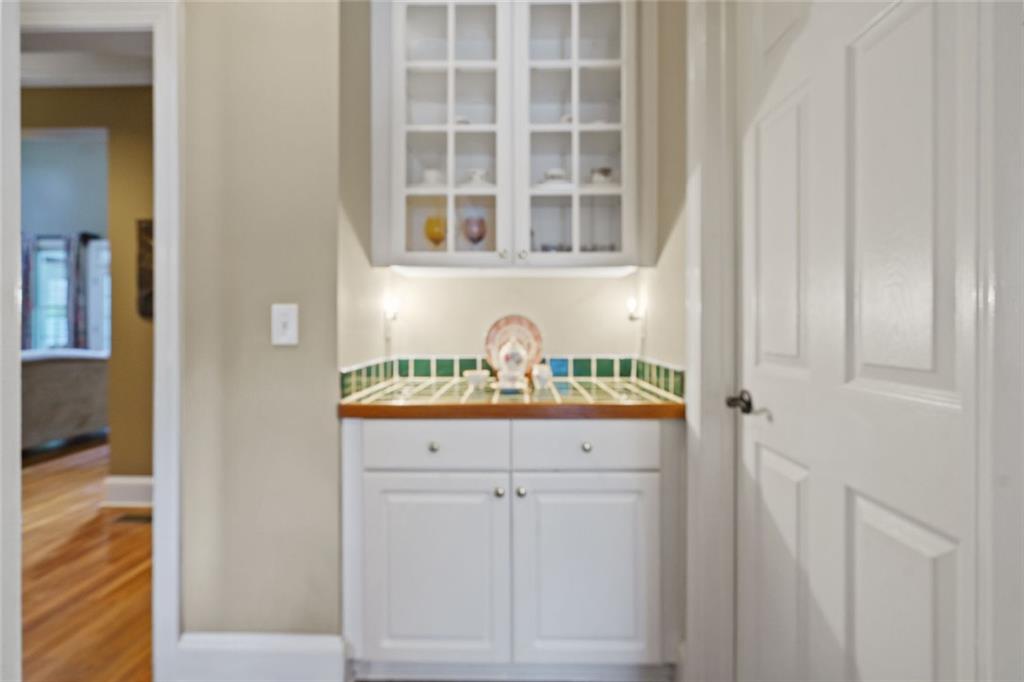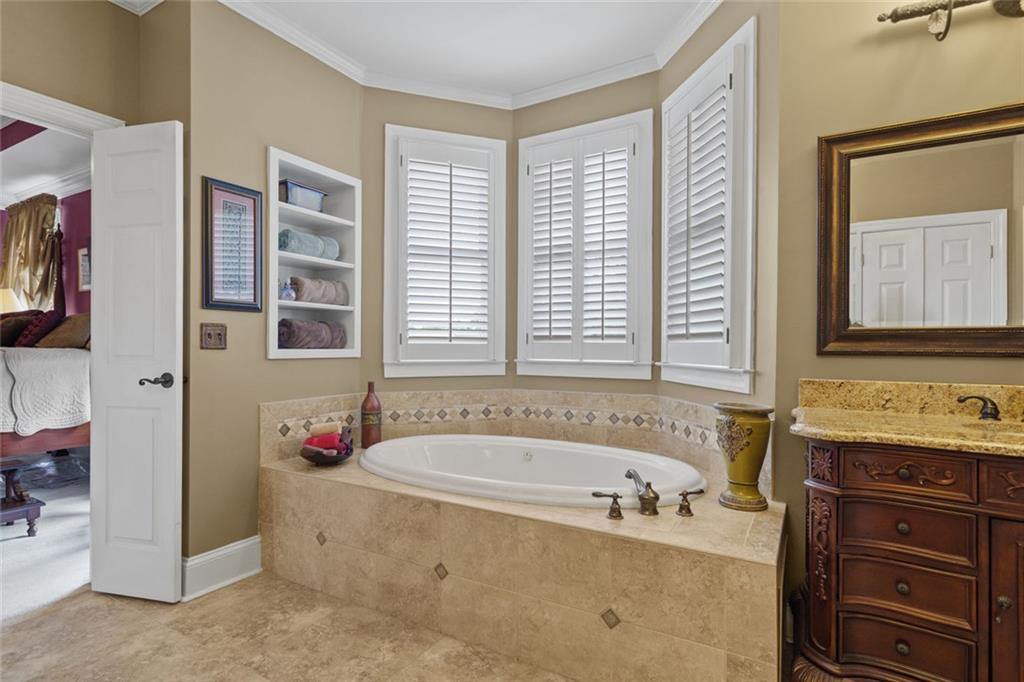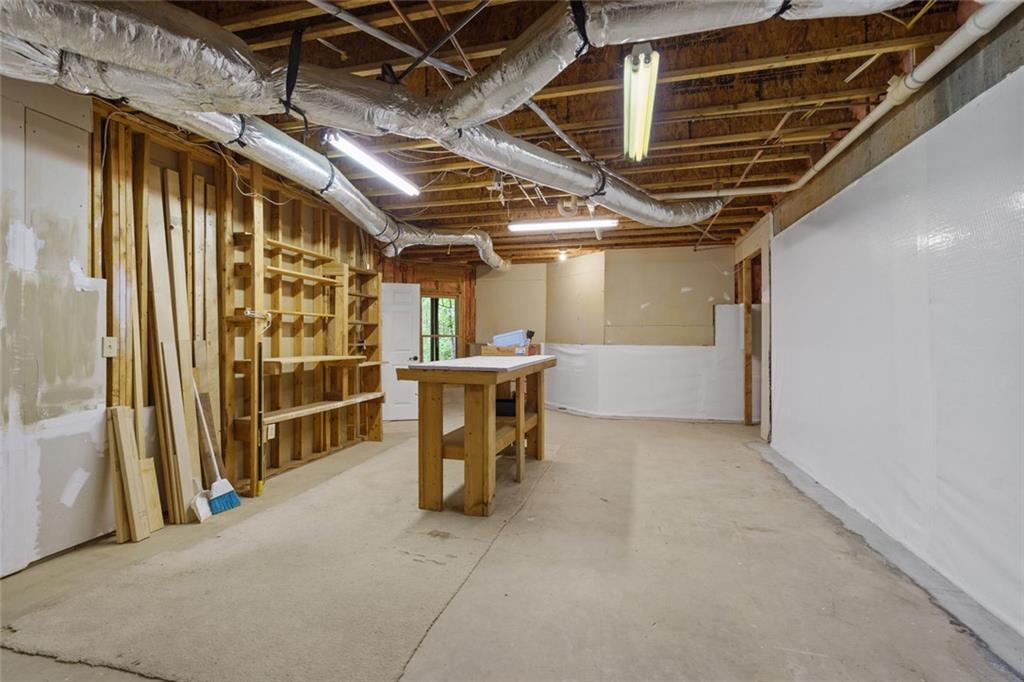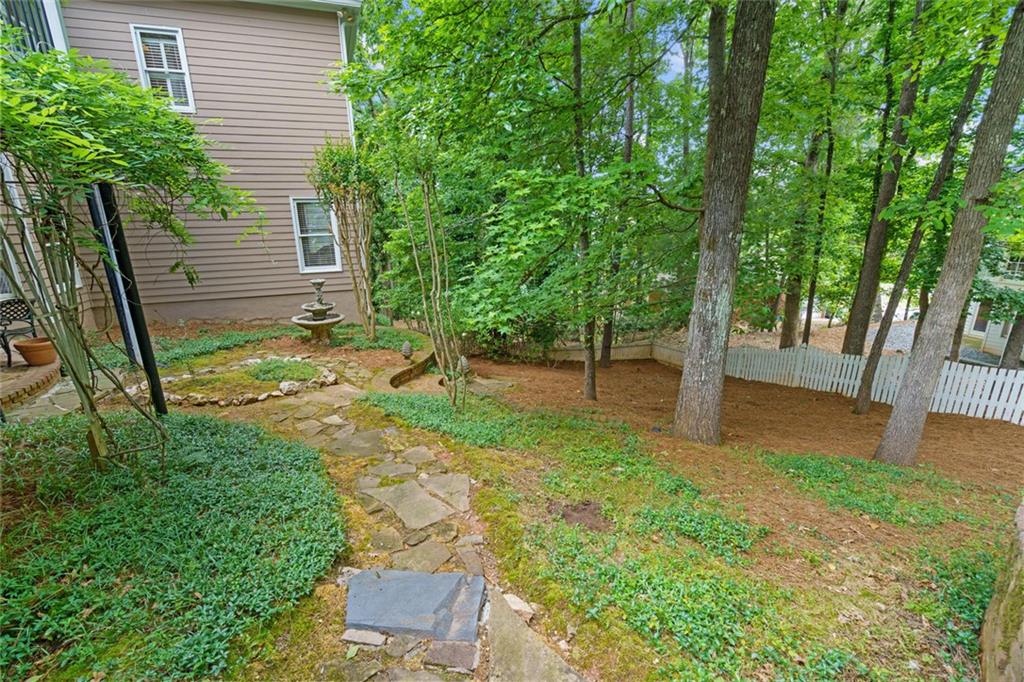3902 Butterstream Way
Kennesaw, GA 30144
$750,000
BUYERS! This custom-built Southern Living “Madison” plan offers timeless charm and thoughtful design in the heart of Legacy Park—Kennesaw’s premier master-planned community. Crafted in 1996 and lovingly maintained by its original owner, this home blends classic architecture with modern functionality. The expansive front porch with beadboard ceiling welcomes you into a light-filled interior featuring floor-to-ceiling windows, original hardwood floors, nine-foot ceilings, and detailed crown molding. The main level includes a spacious family room with vaulted ceilings, skylights, and a gas log fireplace flanked by built-in bookshelves. The kitchen boasts artist-finished cabinetry, granite countertops, stainless steel appliances, double ovens, and two generous pantries. Adjacent to the kitchen, the breakfast room opens to the back porch, creating a seamless flow for everyday living. The main-floor primary suite features a sitting room with turret ceiling and deck access, a fireplace with gas starter, and a large bathroom with separate vanities, a jetted tub, and an oversized glass shower. Upstairs, you’ll find three additional bedrooms—one with an en suite bath and two sharing a Jack-and-Jill layout. The terrace level offers a finished walkout basement with high ceilings, a large family area, full bath, bedroom, and ample storage space. Legacy Park is known for its exceptional amenities, including four swimming pools, 11 tennis courts, pickleball courts, an amphitheater, miles of nature trails, and a 117-acre Town Park. Residents enjoy a vibrant community with regular events and easy access to I-75/575, downtown Kennesaw’s breweries, amphitheater, restaurants, and festivals. The Battery and Braves Stadium are just 30 minutes away. This is a rare opportunity to own a one-of-a-kind home in one of Kennesaw’s most sought-after neighborhoods!
- SubdivisionLegacy Park - Palisades
- Zip Code30144
- CityKennesaw
- CountyCobb - GA
Location
- ElementaryBig Shanty/Kennesaw
- JuniorAwtrey
- HighNorth Cobb
Schools
- StatusPending
- MLS #7583278
- TypeResidential
MLS Data
- Bedrooms5
- Bathrooms4
- Half Baths1
- Bedroom DescriptionMaster on Main
- RoomsBasement, Office
- BasementFinished Bath, Interior Entry, Full, Walk-Out Access
- FeaturesBookcases, Walk-In Closet(s), Crown Molding
- KitchenBreakfast Bar, Pantry, Stone Counters, View to Family Room
- AppliancesDishwasher, Gas Cooktop, Refrigerator, Microwave
- HVACZoned
- Fireplaces2
- Fireplace DescriptionLiving Room, Master Bedroom, Stone, Gas Log
Interior Details
- StyleTraditional
- ConstructionHardiPlank Type, Brick
- Built In1997
- StoriesArray
- ParkingDriveway, Attached
- FeaturesPrivate Yard
- ServicesClubhouse, Homeowners Association, Pickleball, Pool, Playground
- UtilitiesElectricity Available, Natural Gas Available, Cable Available, Water Available, Underground Utilities
- SewerPublic Sewer
- Lot DescriptionBack Yard
- Lot Dimensionsx
- Acres0.374
Exterior Details
Listing Provided Courtesy Of: Clareo Real Estate 470-990-4414

This property information delivered from various sources that may include, but not be limited to, county records and the multiple listing service. Although the information is believed to be reliable, it is not warranted and you should not rely upon it without independent verification. Property information is subject to errors, omissions, changes, including price, or withdrawal without notice.
For issues regarding this website, please contact Eyesore at 678.692.8512.
Data Last updated on July 5, 2025 12:32pm




































































