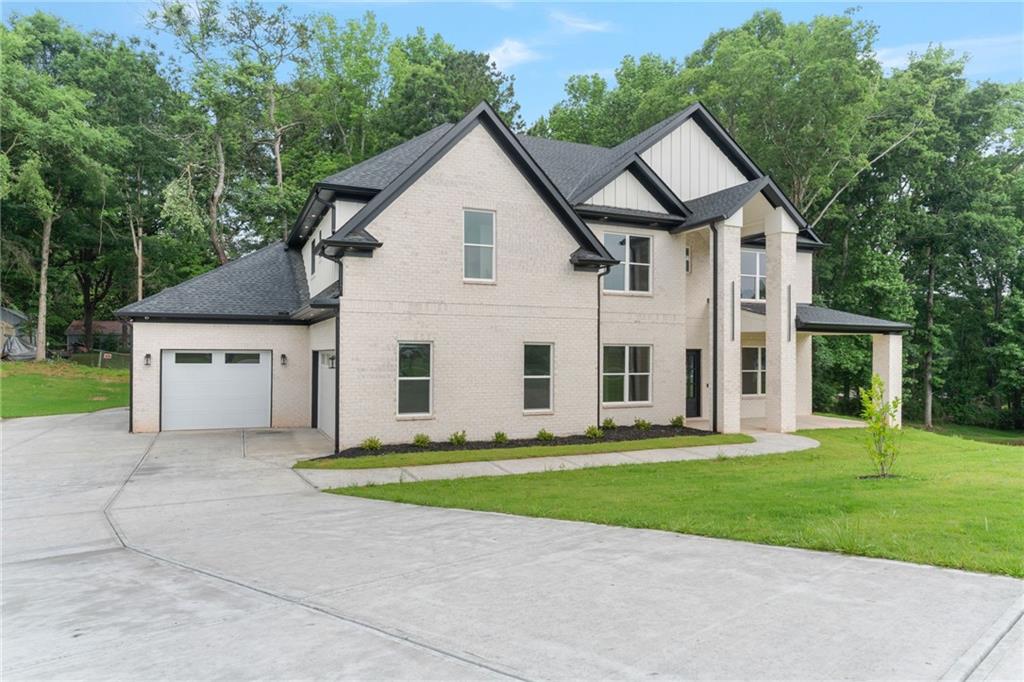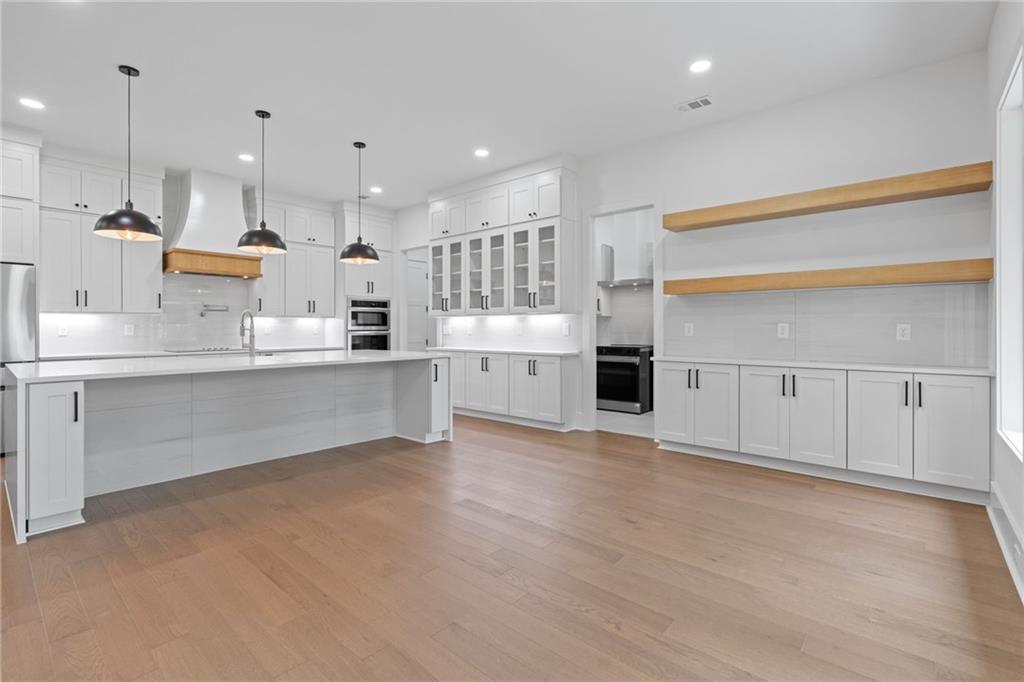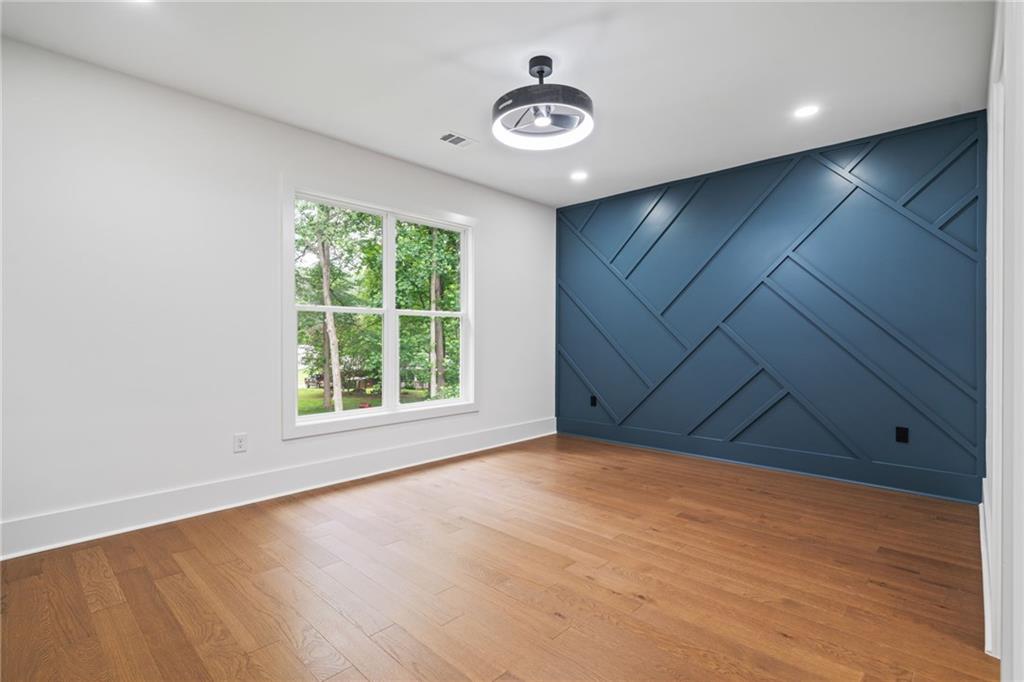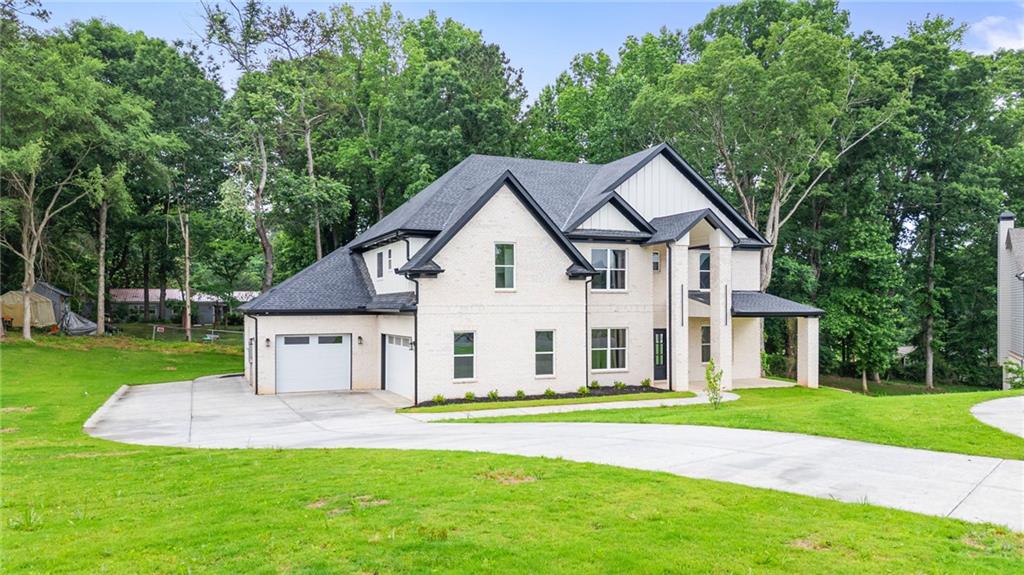508 Harbins Ridge
Winder, GA 30680
$975,000
Welcome to this breathtaking all-brick, newly constructed 4-bedroom home, where elegance meets modern living. Designed with both style and functionality in mind, this home offers spacious open-concept living and an abundance of natural light throughout.The main living area boasts soaring ceilings, a seamless flow between the kitchen, dining, and family room, and high-end finishes at every turn. A true entertainer's dream, the gourmet kitchen features custom cabinetry, premium appliances, a large island, and direct access to an expansive deck with a built-in outdoor fireplace—perfect for relaxing or hosting guests year-round.Enjoy even more living space in the second full kitchen and family room—ideal for multigenerational living, entertaining, or flexible lifestyle needs.The primary suite is a luxurious retreat with a spa-inspired ensuite bath and walk-in closet. Three additional spacious bedrooms provide comfort for family or guests.Additional features include a 3-car garage, beautiful hardwood and tile flooring, designer lighting, and high-efficiency systems throughout.This home is a rare blend of timeless craftsmanship and contemporary design. Don't miss the opportunity to make it yours!
- SubdivisionSim crossing
- Zip Code30680
- CityWinder
- CountyBarrow - GA
Location
- ElementaryHolsenbeck
- JuniorBear Creek - Barrow
- HighWinder-Barrow
Schools
- StatusActive
- MLS #7583471
- TypeResidential
MLS Data
- Bedrooms4
- Bathrooms4
- Half Baths1
- Bedroom DescriptionIn-Law Floorplan, Oversized Master
- RoomsBonus Room, Family Room, Game Room
- FeaturesHigh Ceilings 9 ft Upper, High Ceilings 10 ft Main, His and Hers Closets, Smart Home, Vaulted Ceiling(s), Walk-In Closet(s)
- KitchenBreakfast Bar, Breakfast Room, Cabinets White, Eat-in Kitchen, Keeping Room, Pantry, Pantry Walk-In, Second Kitchen, Solid Surface Counters
- AppliancesDishwasher, Double Oven, Electric Cooktop, Electric Oven/Range/Countertop, Electric Water Heater, Microwave
- HVACElectric
- Fireplaces5
- Fireplace DescriptionFamily Room, Living Room, Master Bedroom
Interior Details
- StyleCraftsman, European, Traditional
- ConstructionBrick 4 Sides, Cement Siding, Concrete
- Built In2025
- StoriesArray
- ParkingGarage, Garage Door Opener
- FeaturesBalcony
- UtilitiesElectricity Available, Water Available
- SewerSeptic Tank
- Lot DescriptionBack Yard, Front Yard, Level, Open Lot, Private
- Lot Dimensionsx
- Acres0.8894
Exterior Details
Listing Provided Courtesy Of: Century 21 Results 770-889-6090

This property information delivered from various sources that may include, but not be limited to, county records and the multiple listing service. Although the information is believed to be reliable, it is not warranted and you should not rely upon it without independent verification. Property information is subject to errors, omissions, changes, including price, or withdrawal without notice.
For issues regarding this website, please contact Eyesore at 678.692.8512.
Data Last updated on February 20, 2026 5:35pm




















































