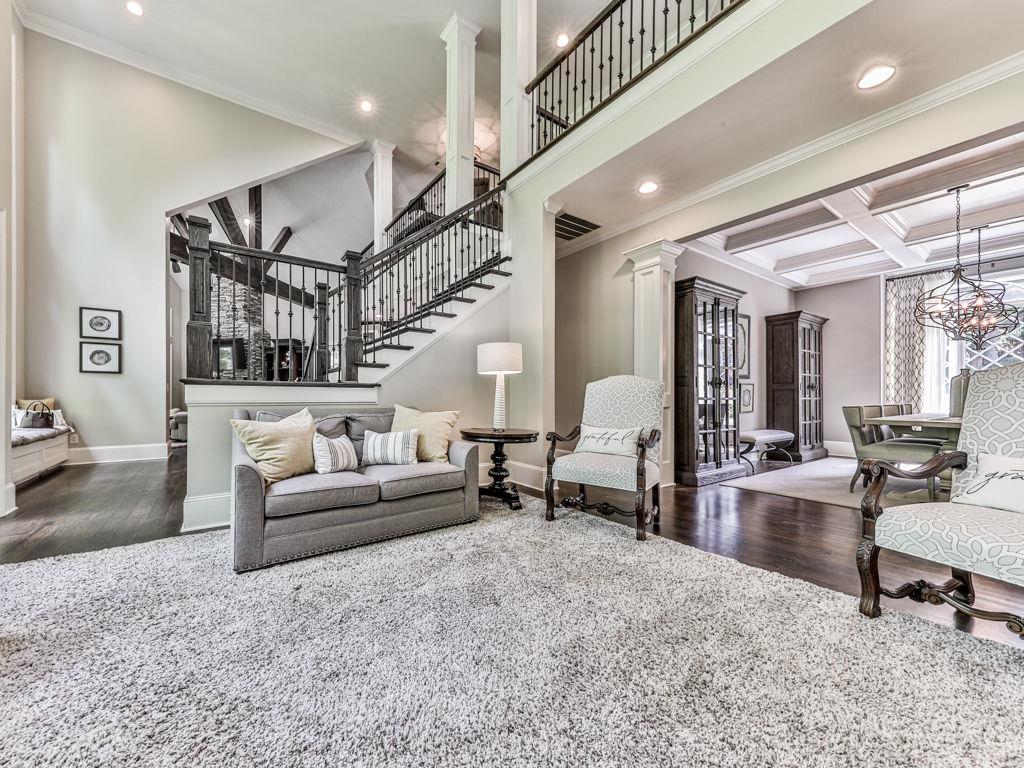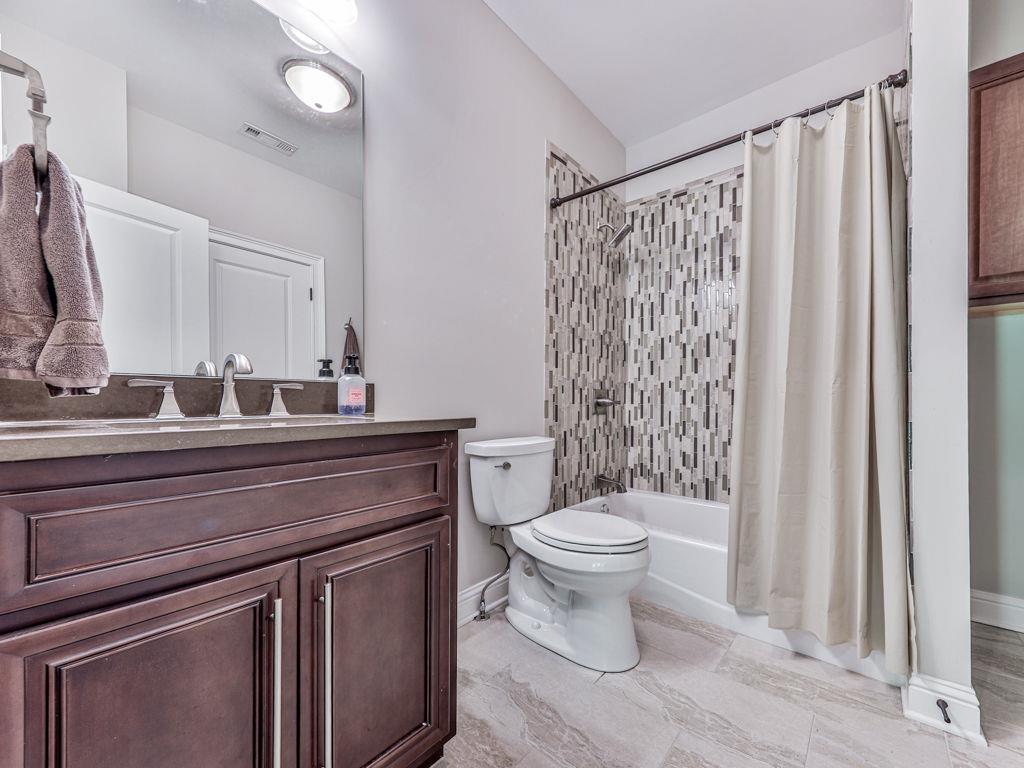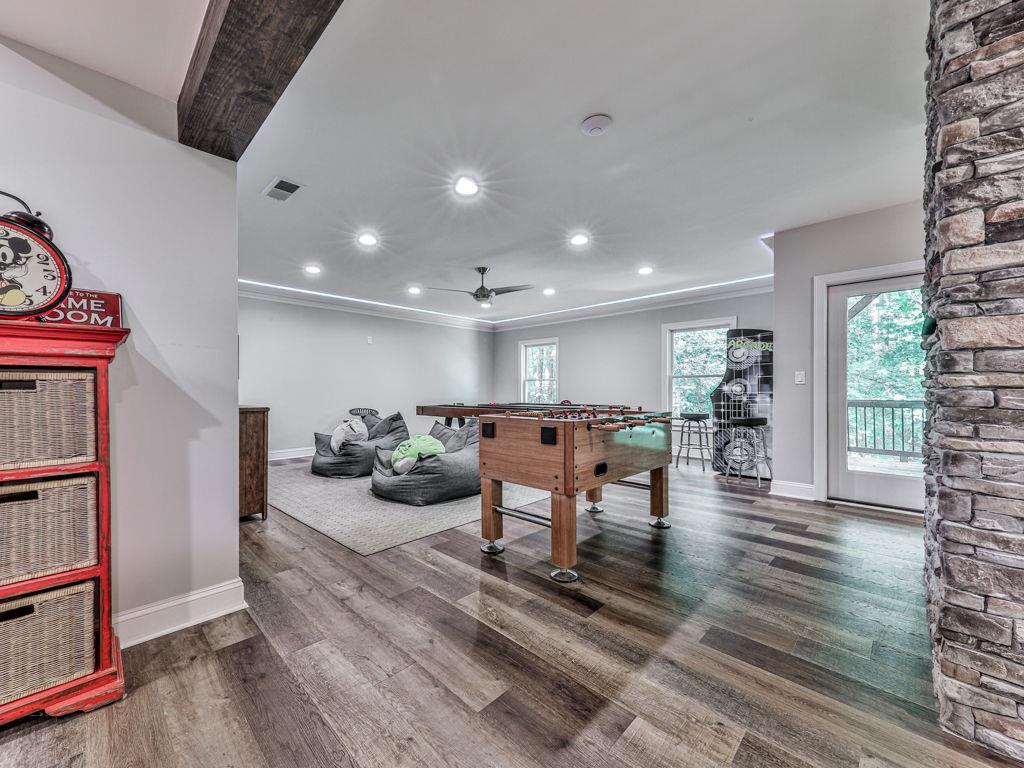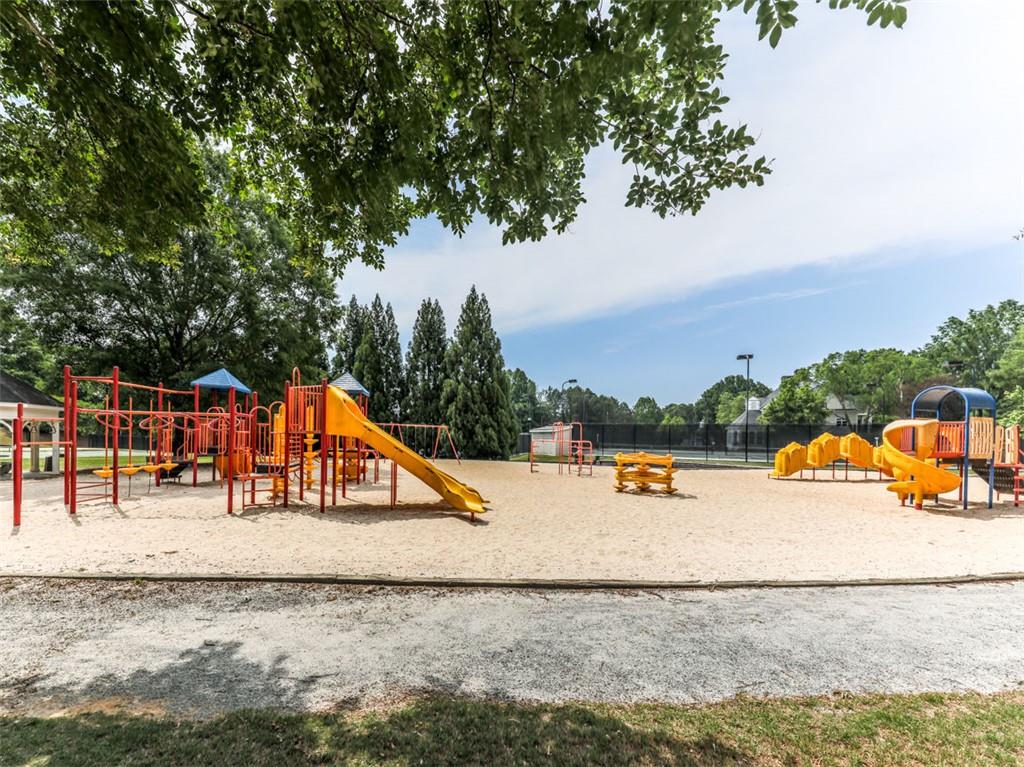5039 Towne Lake HIlls North
Woodstock, GA 30189
$1,440,000
Welcome to your Dream Home where sophistication meets comfort in this extraordinary Luxury home! Designed with striking modern architecture that offers not three but four levels of living space with combining high-end finishes with unparalleled functionality. The main level boasts soaring high ceilings and wall to wall windows flooding the space with natural light. A sophisticated study with vaulted ceilings and a custom fireplace makes relaxation the perfect room. The formal dining room can accomodate12 guests creating a sophisticated setting for company and a large family gathering! The gourmet kitchen is a chef's dream, complete with high end appliances, custom cabinetry, quartz countertops, an incredible island makes it a grand culinary experience for family and guests. The keeping room brings warmth with its custom vaulted wood beams and custom ceiling to floor stone fireplace. The owner's suite on the main level is a true retreat, complete with a private fireplace, sitting area, custom spa shower, soaking tub, his and hers walk in closets. The main level has an enormous deck with an outdoor fireplace overlooking the private wooded backyard. The wrought iron front and rear staircase is so impressive showing off the expansive loft overlooking the main level! There are 3 additional bedrooms, bathrooms and 2 additional rooms for storage, The finished terrace level is an entertainer's paradise, boasting a game room, media room, kitchen, dining room area, a dual -sided fireplace, full bathroom and more storage area! But it doesn't stop there! It has another basement for a workshop, more storage area with access to the backyard. Step outside to your private oasis with a stone outdoor fireplace and grill. This home offers an unbeatable combination of sophistication, style, and luxury in a vibrant, community with so many amenities. Schedule your private showing today.
- SubdivisionTowne Lake Hills North
- Zip Code30189
- CityWoodstock
- CountyCherokee - GA
Location
- ElementaryBascomb
- JuniorE.T. Booth
- HighEtowah
Schools
- StatusActive
- MLS #7583618
- TypeResidential
MLS Data
- Bedrooms4
- Bathrooms4
- Half Baths1
- Bedroom DescriptionMaster on Main, Oversized Master, Sitting Room
- RoomsAttic, Basement, Bonus Room, Game Room, Great Room, Loft, Office, Workshop
- BasementDaylight, Finished, Exterior Entry
- FeaturesBeamed Ceilings, Bookcases, Cathedral Ceiling(s), Central Vacuum, Coffered Ceiling(s), Crown Molding, Disappearing Attic Stairs, Double Vanity, Entrance Foyer, Entrance Foyer 2 Story, High Ceilings 10 ft Main, High Ceilings 10 ft Upper
- KitchenCabinets White, Eat-in Kitchen, Keeping Room, Kitchen Island, Pantry, Pantry Walk-In, Stone Counters, View to Family Room
- AppliancesDishwasher, Disposal, Double Oven, Electric Oven/Range/Countertop, Gas Cooktop, Microwave, Gas Water Heater, Range Hood, Refrigerator, Self Cleaning Oven
- HVACCentral Air
- Fireplaces4
- Fireplace DescriptionFactory Built
Interior Details
- StyleTraditional
- ConstructionBrick, Brick 3 Sides
- Built In2015
- StoriesArray
- ParkingAttached, Driveway, Garage, Garage Door Opener, Garage Faces Front, Kitchen Level, Parking Pad
- ServicesClubhouse, Homeowners Association, Pool, Near Schools, Near Shopping, Tennis Court(s), Country Club, Fitness Center, Golf
- UtilitiesCable Available, Electricity Available, Natural Gas Available, Sewer Available, Underground Utilities, Water Available, Phone Available
- SewerPublic Sewer
- Lot DescriptionBack Yard
- Lot Dimensions210x65x79x126x20x111
- Acres0.42
Exterior Details
Listing Provided Courtesy Of: Berkshire Hathaway HomeServices Georgia Properties 770-517-2150

This property information delivered from various sources that may include, but not be limited to, county records and the multiple listing service. Although the information is believed to be reliable, it is not warranted and you should not rely upon it without independent verification. Property information is subject to errors, omissions, changes, including price, or withdrawal without notice.
For issues regarding this website, please contact Eyesore at 678.692.8512.
Data Last updated on February 20, 2026 5:35pm







































































