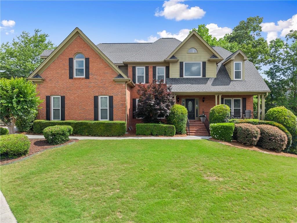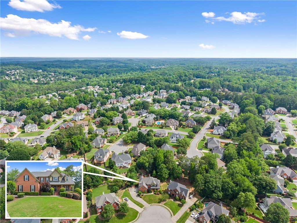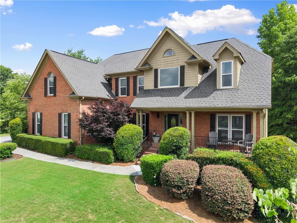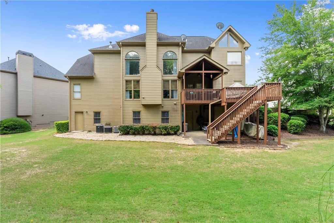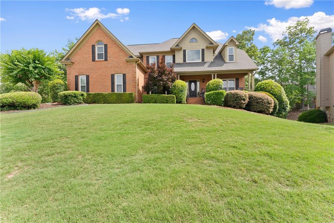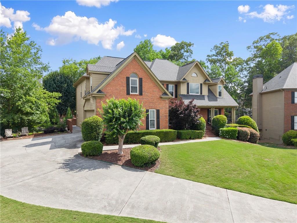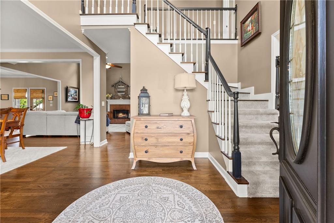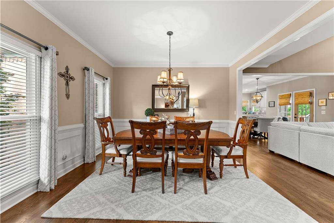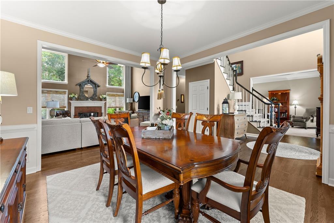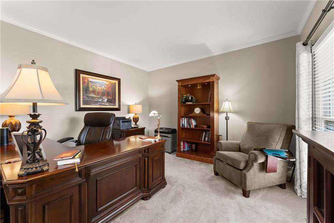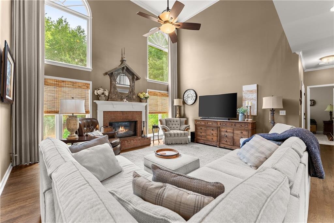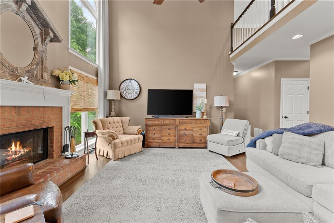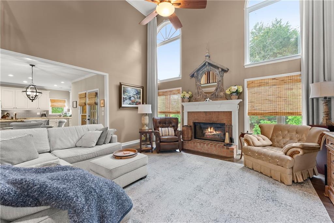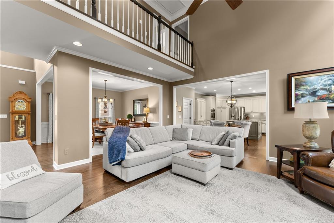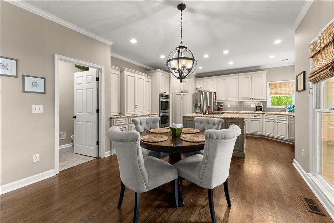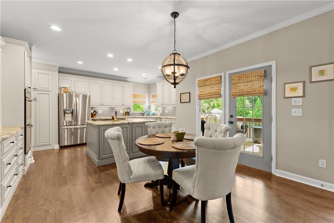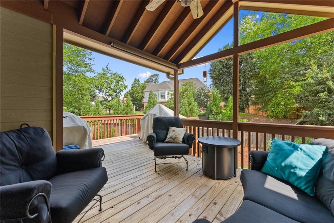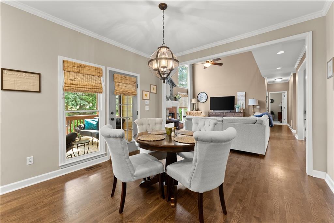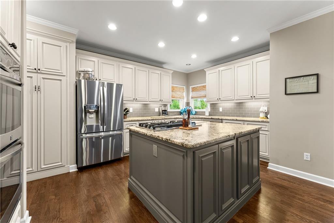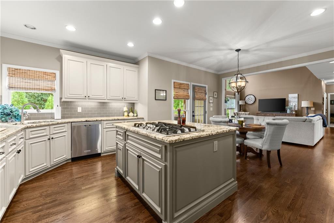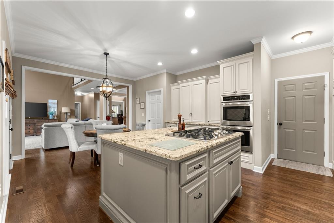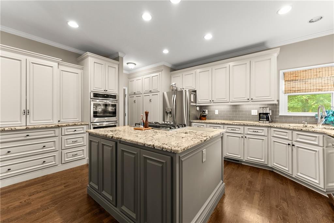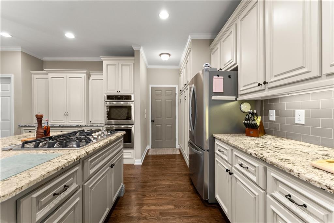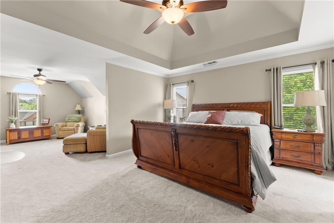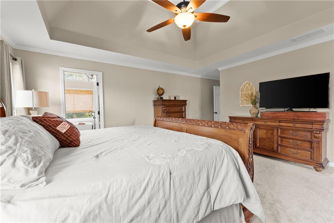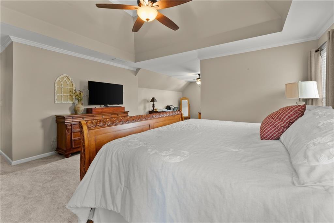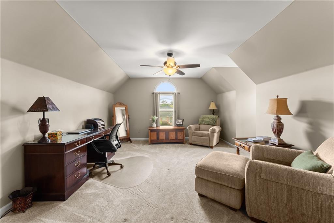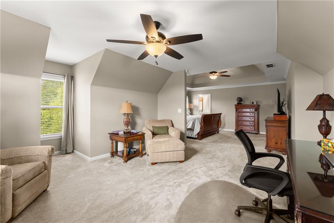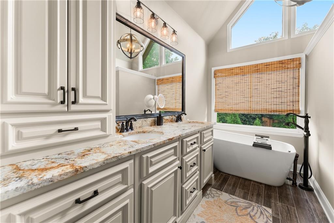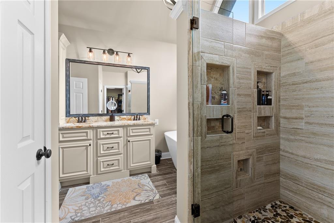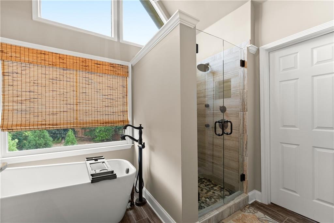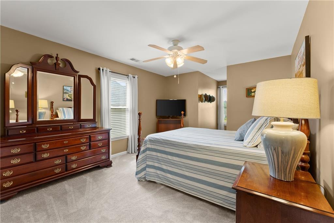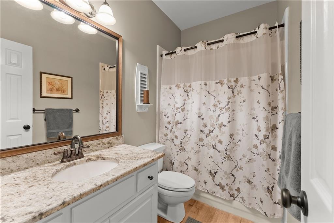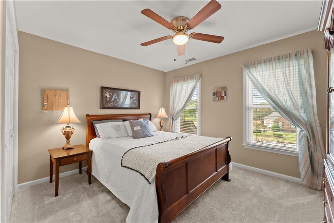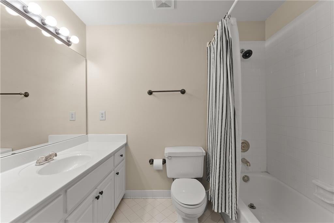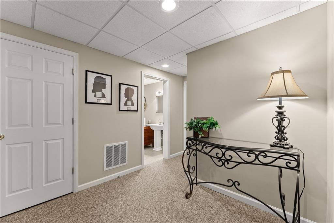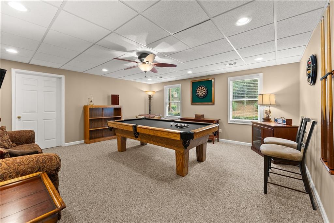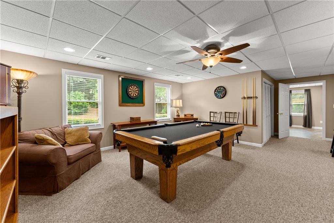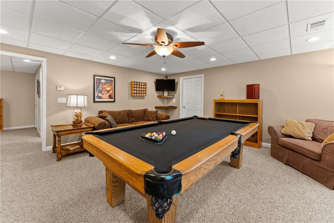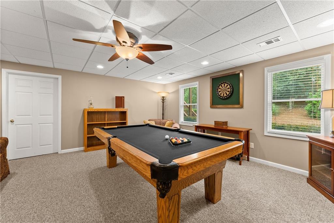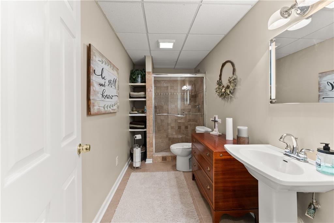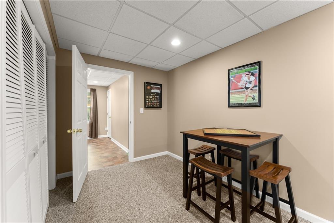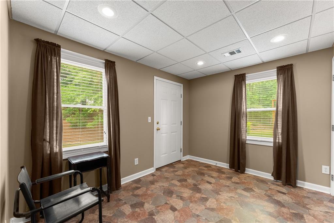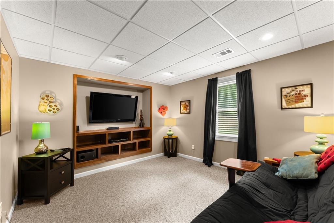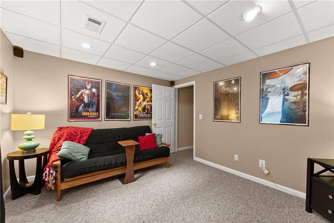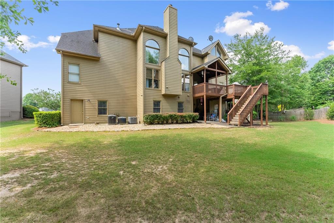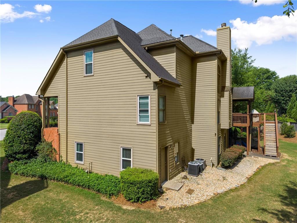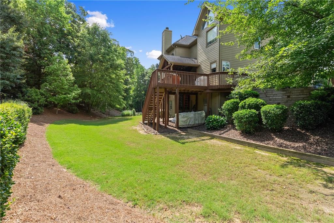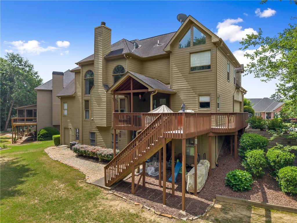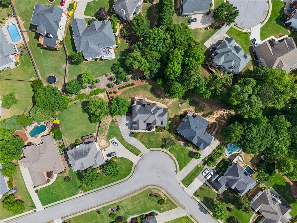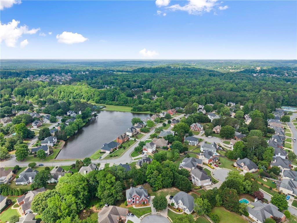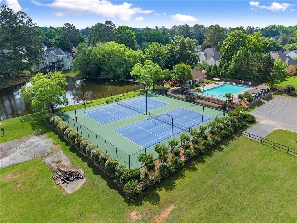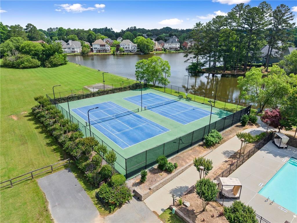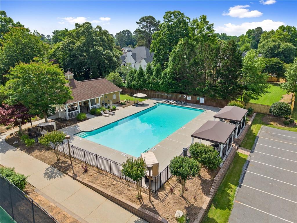4955 Winding Rose Drive
Suwanee, GA 30024
$805,000
So close to North Gwinnett High School, you could skip the carpool line! This exquisite luxury residence is tucked within one of the area’s most sought-after neighborhoods, offering desired amenities and an unbeatable location. Every detail has been elevated with thoughtful updates and refined finishes designed for both everyday comfort and seamless entertaining. At the heart of the home, the renovated kitchen features a custom pantry and generous prep space, flowing effortlessly into both casual and formal dining areas. The oversized primary suite is a private sanctuary, featuring a bonus sitting room and a spa-inspired ensuite where heated tile floors, a fog-free heated mirror, and built-in Bluetooth speakers bring everyday luxury to life. A spacious, sun-drenched living area with soaring ceilings opens to a partially covered deck, perfectly positioned to overlook the beautifully landscaped backyard. The convenient side deck connects the parking and garage area to the deck, and rear stairs lead down to the terrace-level patio. Upstairs, three generously sized bedrooms feature brand-new carpet and share a stylish full bath. The mostly finished terrace level offers incredible flexibility with a large entertaining and billiards area, an additional bedroom and full bath, and a private exterior entrance—ideal for hosting guests or accommodating multi-generational living. A dedicated woodworking shop in the unfinished space offers the perfect setup for creatives and hobbyists alike. Enjoy Rosemoore Lake’s sparkling amenities, including a large swimming pool, tennis and pickleball courts, all set against the backdrop of a beautifully landscaped pond. Unbeatable location, just minutes to shopping, dining and entertainment in Suwanee, Sugar Hill, Buford, Mall of Georgia, and I85.
- SubdivisionRosemoore Lake
- Zip Code30024
- CitySuwanee
- CountyGwinnett - GA
Location
- ElementaryLevel Creek
- JuniorNorth Gwinnett
- HighNorth Gwinnett
Schools
- StatusActive Under Contract
- MLS #7583646
- TypeResidential
MLS Data
- Bedrooms5
- Bathrooms5
- Bedroom DescriptionOversized Master, Sitting Room
- RoomsGame Room, Office, Workshop
- BasementDaylight, Exterior Entry, Finished, Finished Bath, Full, Interior Entry
- FeaturesDisappearing Attic Stairs, Double Vanity, Entrance Foyer 2 Story, High Ceilings 9 ft Main, High Ceilings 9 ft Upper, High Speed Internet, Tray Ceiling(s), Walk-In Closet(s)
- KitchenCabinets Other, Eat-in Kitchen, Kitchen Island, Pantry, Stone Counters, View to Family Room
- AppliancesDishwasher, Disposal, Double Oven, Gas Cooktop, Gas Water Heater, Range Hood
- HVACCeiling Fan(s), Central Air, Electric
- Fireplaces1
- Fireplace DescriptionGas Starter, Glass Doors, Great Room, Insert
Interior Details
- StyleTraditional
- ConstructionBrick Front, Cement Siding, HardiPlank Type
- Built In1997
- StoriesArray
- ParkingDriveway, Garage, Garage Door Opener, Garage Faces Side, Kitchen Level, Level Driveway
- FeaturesRear Stairs
- ServicesHomeowners Association, Lake, Near Schools, Park, Pickleball, Playground, Pool, Street Lights, Tennis Court(s)
- UtilitiesCable Available, Electricity Available, Natural Gas Available, Phone Available, Sewer Available, Underground Utilities, Water Available
- SewerPublic Sewer
- Lot DescriptionBack Yard, Cul-de-sac Lot, Front Yard, Landscaped
- Lot Dimensionsx
- Acres0.35
Exterior Details
Listing Provided Courtesy Of: Keller Williams Lanier Partners 770-503-7070

This property information delivered from various sources that may include, but not be limited to, county records and the multiple listing service. Although the information is believed to be reliable, it is not warranted and you should not rely upon it without independent verification. Property information is subject to errors, omissions, changes, including price, or withdrawal without notice.
For issues regarding this website, please contact Eyesore at 678.692.8512.
Data Last updated on October 4, 2025 8:47am
