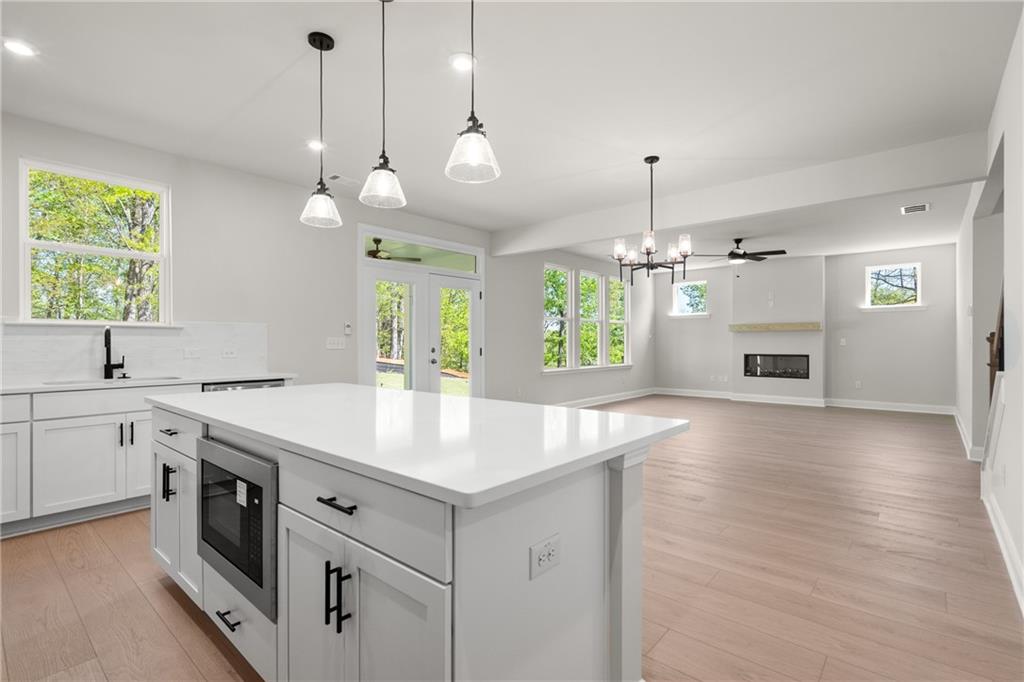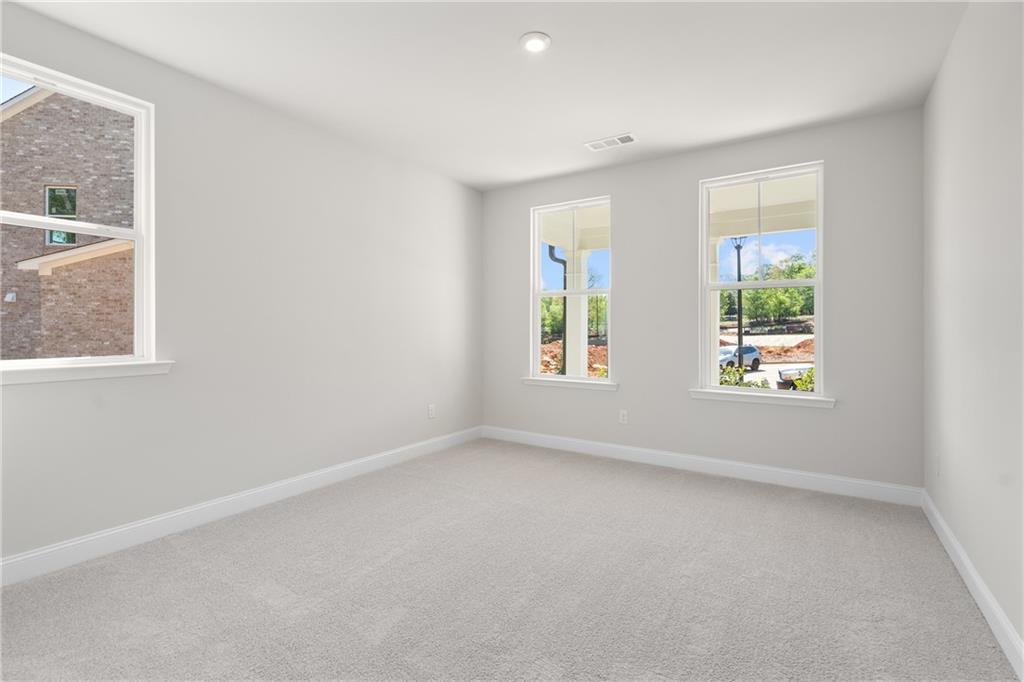910 Melody Ridge Lane
Buford, GA 30518
$697,766
Why settle for less when you can live just 5 minutes from Lake Lanier? Melody Lakeside Estates blends lakeside luxury with everyday convenience. This boutique community of only 22 homes. Introducing The Hickory B- 5-bedroom, 4-bath home with 2,655 sq. ft. of thoughtfully designed living. The open floor plan is filled with natural light, featuring 9’ ceilings, 8’ doors on the main, and hardwood stairs. The gourmet kitchen boasts 42" cabinetry, quartz countertops, and a full Frigidaire stainless steel appliance package, flowing seamlessly into the breakfast and family rooms for easy entertaining. A cozy electric fireplace, main-level guest suite with tiled shower, and an owner’s retreat with tray ceiling and spa-like bath complete this elegant design. Step outside to your private rear oasis—perfect for morning coffee, evening gatherings, or simply unwinding in peace. Come tour today during business hrs: Mon- Tues & Sat : 10am-6pm and Wed & Sun : 1pm-6pm. **Please note that attached photos are for illustration purposes only.** They may include upgrades or non-standard features and may not represent the exact home. The actual home will vary based on designer selections, option upgrades, and site plan layouts.
- SubdivisionMelody Lakeside Estates
- Zip Code30518
- CityBuford
- CountyGwinnett - GA
Location
- ElementaryWhite Oak - Gwinnett
- JuniorLanier
- HighLanier
Schools
- StatusActive
- MLS #7583649
- TypeResidential
MLS Data
- Bedrooms5
- Bathrooms4
- Bedroom DescriptionIn-Law Floorplan, Roommate Floor Plan, Split Bedroom Plan
- RoomsFamily Room, Kitchen, Laundry, Loft, Master Bathroom, Master Bedroom
- FeaturesDouble Vanity, High Ceilings 9 ft Main, High Ceilings 9 ft Upper, High Speed Internet, Low Flow Plumbing Fixtures, Recessed Lighting
- KitchenCabinets White, Eat-in Kitchen, Kitchen Island, Pantry Walk-In, Stone Counters, View to Family Room
- AppliancesDishwasher, Disposal, Electric Oven/Range/Countertop, Electric Water Heater, Energy Star Appliances, ENERGY STAR Qualified Water Heater, Gas Cooktop, Microwave, Range Hood, Self Cleaning Oven
- HVACCentral Air
- Fireplaces1
- Fireplace DescriptionElectric, Family Room
Interior Details
- StyleTraditional
- ConstructionBrick 3 Sides, Cement Siding
- Built In2025
- StoriesArray
- ParkingAttached, Garage, Level Driveway
- FeaturesLighting, Private Entrance, Private Yard, Rain Gutters
- ServicesCurbs, Homeowners Association, Near Schools, Near Shopping, Near Trails/Greenway, Sidewalks
- UtilitiesNatural Gas Available, Phone Available, Sewer Available, Underground Utilities, Water Available
- SewerPublic Sewer
- Lot DescriptionBack Yard, Cleared, Front Yard, Landscaped, Level, Rectangular Lot
- Acres0.3
Exterior Details
Listing Provided Courtesy Of: Davidson Realty GA, LLC 678-890-2995

This property information delivered from various sources that may include, but not be limited to, county records and the multiple listing service. Although the information is believed to be reliable, it is not warranted and you should not rely upon it without independent verification. Property information is subject to errors, omissions, changes, including price, or withdrawal without notice.
For issues regarding this website, please contact Eyesore at 678.692.8512.
Data Last updated on October 4, 2025 8:47am
































