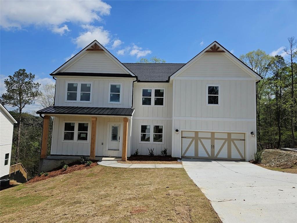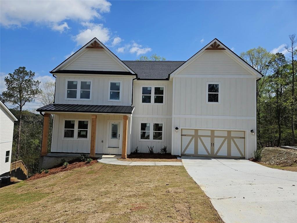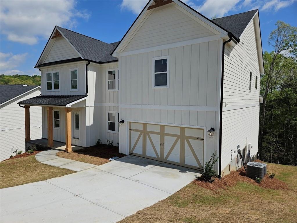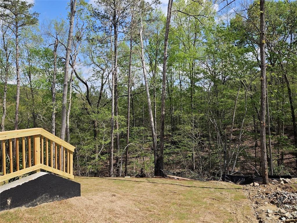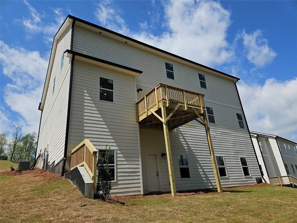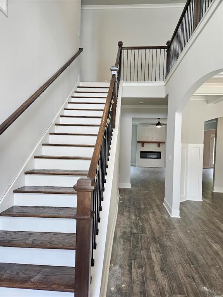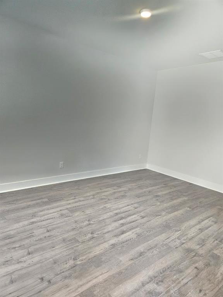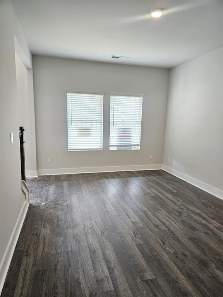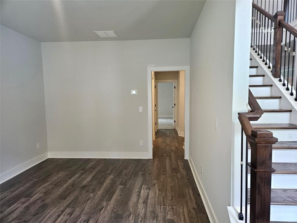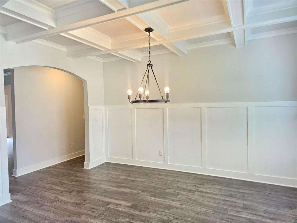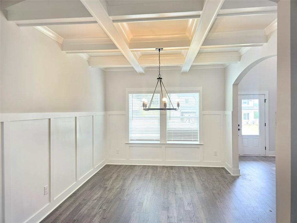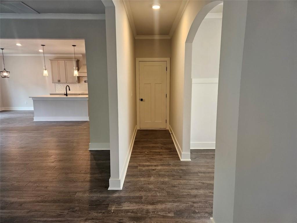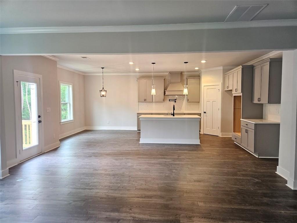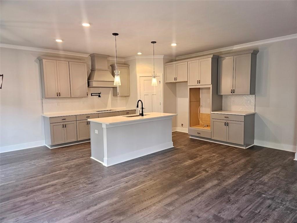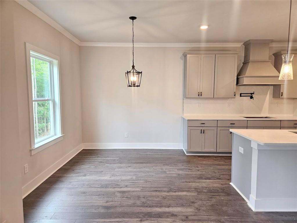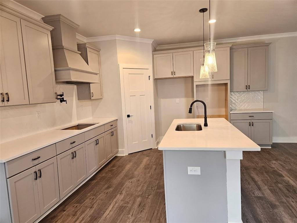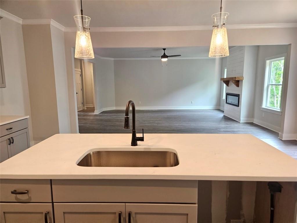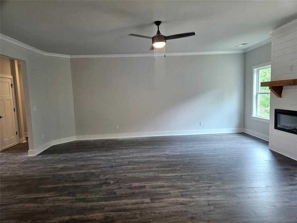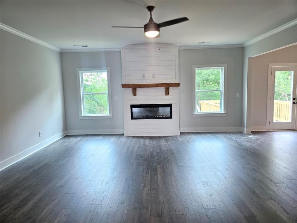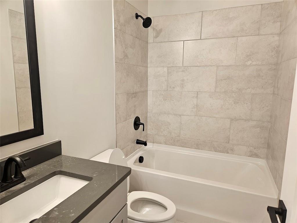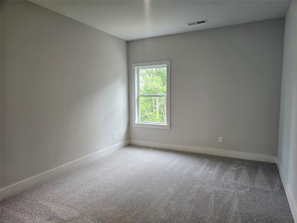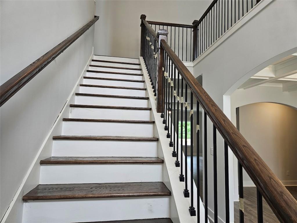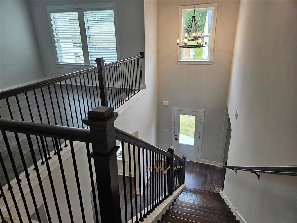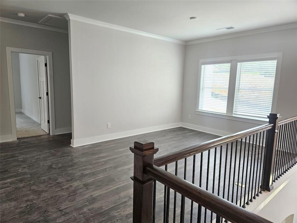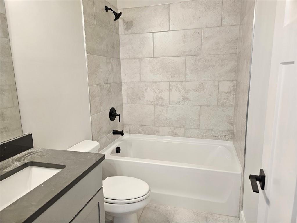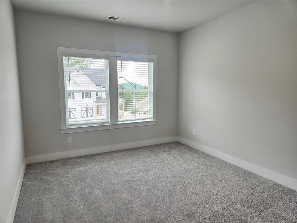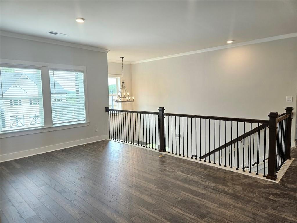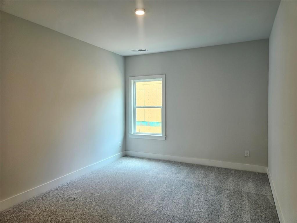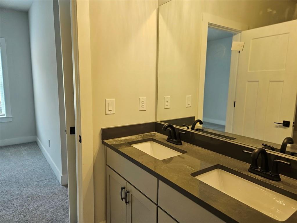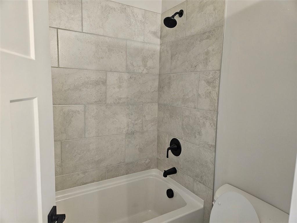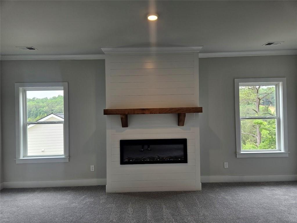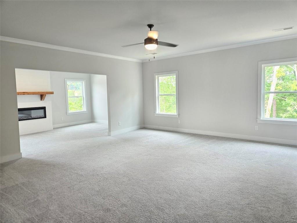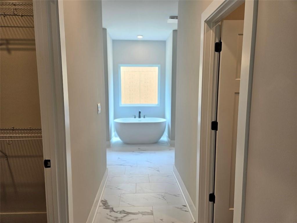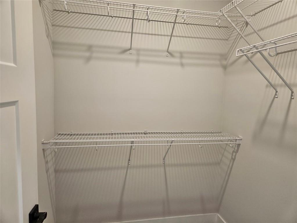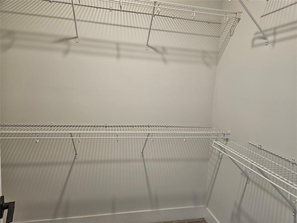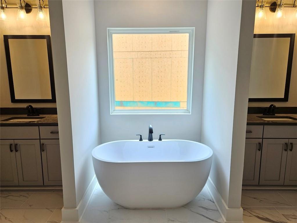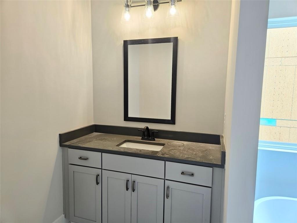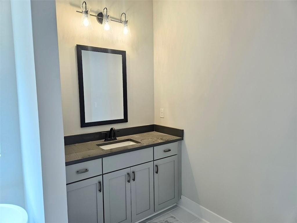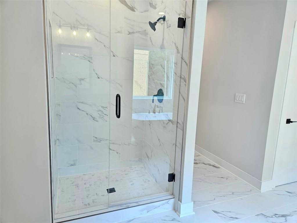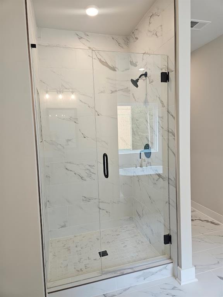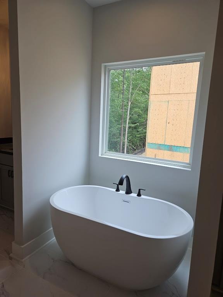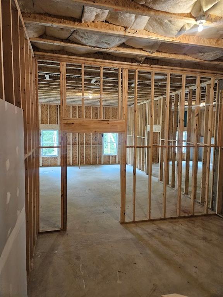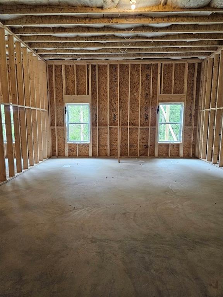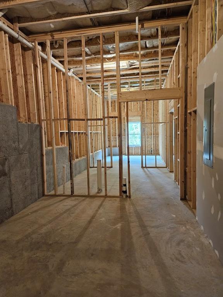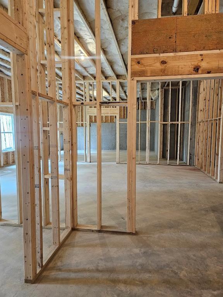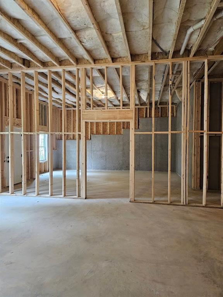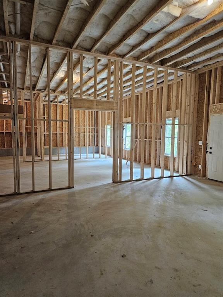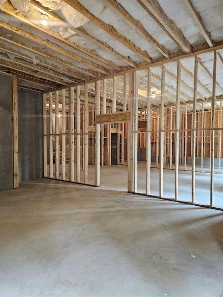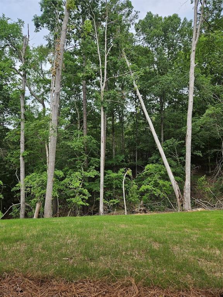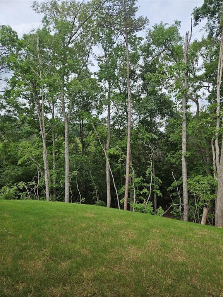195 Silvercrest Drive
Acworth, GA 30101
$869,900
Welcome to The Anderson Plan! A beautifully designed 5-bedroom, 4-bath home offering 3,900 sq ft of refined living space (4,345 total sq ft), plus a FULL BASEMENT for even more possibilities! From the moment you step inside, you'll be captivated by the open and airy layout that effortlessly blends luxury with everyday comfort. The heart of the home is the spacious kitchen, featuring a large island that's perfect for casual meals, gatherings, or entertaining guests. Adjacent is a cozy breakfast area that flows seamlessly into the main living spaces, including a welcoming family room with a warm fireplace - the ideal spot to relax and unwind. Upstairs, the expansive owner's suite is your private retreat, complete with a serene sitting room, a spa-inspired bath, and a generous walk-in closet. A versatile loft offers endless options for a media room, play area, or home office, ensuring there's room for everyone and everything. With thoughtful design throughout and a space ready to be transformed into whatever you envision - a home theater, gym, guest suite, or additional entertaining space - this home truly has it all. Come home to comfort, style, and space-all in one incredible package. Incentives are available to utilize towards closing costs and/or rate buy down with the use of our preferred lender. Hurry this one won't last!
- SubdivisionSilvercrest Lakes
- Zip Code30101
- CityAcworth
- CountyPaulding - GA
Location
- ElementaryBurnt Hickory
- JuniorSammy McClure Sr.
- HighNorth Paulding
Schools
- StatusActive
- MLS #7583920
- TypeResidential
MLS Data
- Bedrooms5
- Bathrooms4
- Bedroom DescriptionOversized Master, Sitting Room
- RoomsBasement, Family Room, Loft
- BasementDaylight, Full, Unfinished
- FeaturesCoffered Ceiling(s), Crown Molding, Double Vanity, Entrance Foyer, High Ceilings 9 ft Lower, High Ceilings 9 ft Main, High Ceilings 9 ft Upper, Low Flow Plumbing Fixtures, Walk-In Closet(s)
- KitchenKitchen Island, Pantry, Pantry Walk-In, Solid Surface Counters, View to Family Room
- AppliancesDishwasher, Double Oven, Microwave
- HVACCeiling Fan(s), Central Air, Zoned
- Fireplaces2
- Fireplace DescriptionFamily Room, Master Bedroom
Interior Details
- StyleTraditional
- ConstructionConcrete
- Built In2025
- StoriesArray
- ParkingAttached, Garage, Garage Door Opener
- FeaturesRain Gutters
- ServicesSidewalks, Street Lights
- UtilitiesElectricity Available, Sewer Available, Water Available
- SewerPublic Sewer
- Lot DescriptionCleared, Private
- Lot Dimensionsx
- Acres0.43
Exterior Details
Listing Provided Courtesy Of: Prestige Brokers Group, LLC. 404-418-8908

This property information delivered from various sources that may include, but not be limited to, county records and the multiple listing service. Although the information is believed to be reliable, it is not warranted and you should not rely upon it without independent verification. Property information is subject to errors, omissions, changes, including price, or withdrawal without notice.
For issues regarding this website, please contact Eyesore at 678.692.8512.
Data Last updated on October 4, 2025 8:47am
