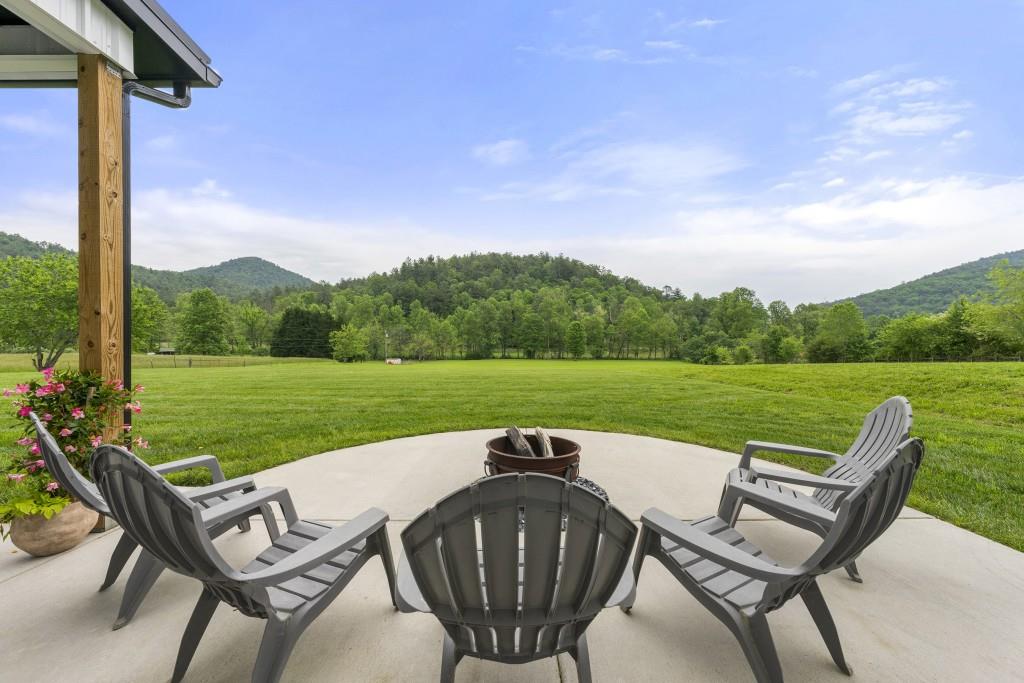94 Tuckaluge Creek
Clayton, GA 30525
$1,485,000
Custom-built by the owner with quality and efficiency in mind, this stunning 4-bedroom, 4.5-bath home rests on 4.67 level, beautiful acres with 450 feet of frontage on scenic Tuckaluge Creek. Every detail was thoughtfully designed-from energy-efficient 2x6 exterior walls and spray foam insulation to a standing seam metal roof and durable siding for long-term, low-maintenance living. All of it is backdropped by the breathtaking Warwoman Wildlife Area of the Chattahoochee National Forest, which meets your street and surrounds your views. Inside, enjoy high-end finishes throughout: custom cabinetry and built-ins, quartz countertops, Bosch appliances, and a walk-in pantry with room for a second refrigerator. The spa-like primary suite on the main level features a luxurious bath with dual shower heads, body spray system, walk-in closet, custom built-ins, and private outdoor access where a freestanding sauna and hot tub await. Additional bedrooms and a bonus media/living room are upstairs-each offering its own mountain view. The oversized three-car attached garage includes 14' ceilings, a 12'x12' RV bay with dedicated power, water, and septic hookups, plus insulated walls and doors. A separate, climate-controlled gym and office connect to both the garage and exterior. Generac transfer switches are in place, ready for generator installation. Bonus space continues in the 725 sq ft insulated shop with a half bath, its own 2-bedroom septic system, and a floor system prepped for second-story expansion. A covered shed adds even more flexibility. Craftsmanship, comfort, and capability-your mountain homestead awaits.
- Zip Code30525
- CityClayton
- CountyRabun - GA
Location
- ElementaryRabun County
- JuniorRabun County
- HighRabun County
Schools
- StatusActive
- MLS #7583929
- TypeResidential
MLS Data
- Bedrooms4
- Bathrooms4
- Half Baths1
- Bedroom DescriptionMaster on Main
- RoomsBonus Room, Den, Exercise Room, Loft, Office
- FeaturesCathedral Ceiling(s), High Speed Internet, Sauna, Vaulted Ceiling(s), Walk-In Closet(s), Wet Bar
- KitchenBreakfast Bar, Cabinets Other, Eat-in Kitchen, Kitchen Island, Pantry, Pantry Walk-In, Stone Counters, View to Family Room
- AppliancesDishwasher, Dryer, Refrigerator, Washer
- HVACCeiling Fan(s), Central Air, Electric
- Fireplaces1
- Fireplace DescriptionFamily Room
Interior Details
- StyleCabin, Contemporary, Traditional
- ConstructionConcrete, Metal Siding
- Built In2023
- StoriesArray
- ParkingGarage
- FeaturesGas Grill
- UtilitiesWell
- SewerSeptic Tank
- Lot DescriptionBack Yard, Corner Lot, Landscaped, Level, Pasture
- Acres4.67
Exterior Details
Listing Provided Courtesy Of: Mountain Sotheby's International Realty 706-222-5588

This property information delivered from various sources that may include, but not be limited to, county records and the multiple listing service. Although the information is believed to be reliable, it is not warranted and you should not rely upon it without independent verification. Property information is subject to errors, omissions, changes, including price, or withdrawal without notice.
For issues regarding this website, please contact Eyesore at 678.692.8512.
Data Last updated on February 20, 2026 5:35pm










































































