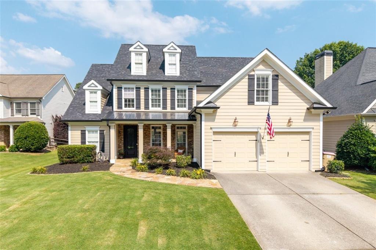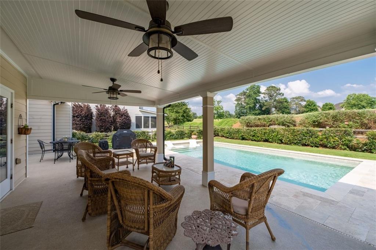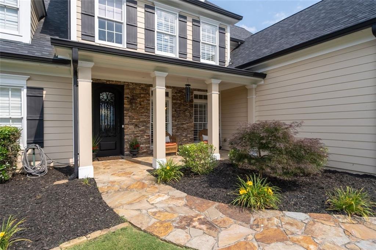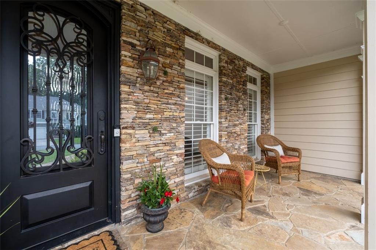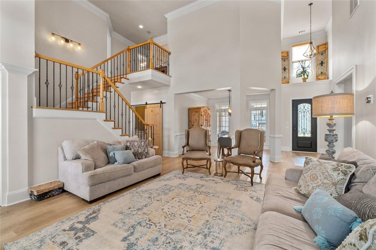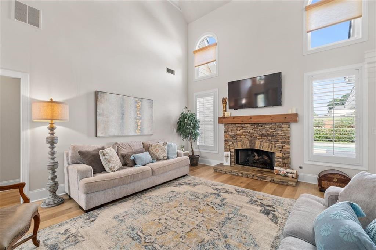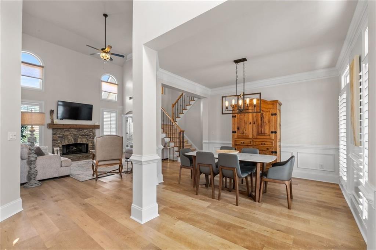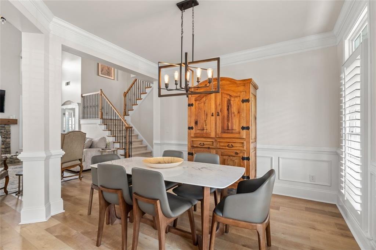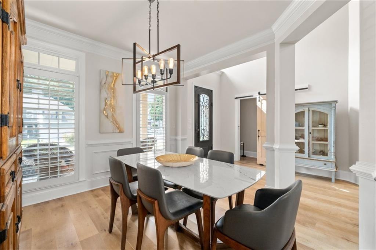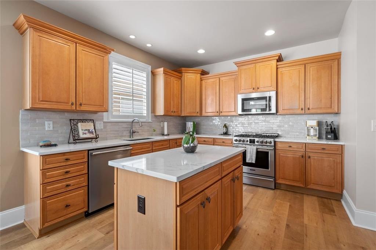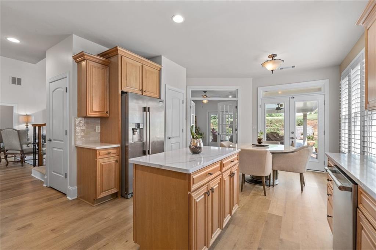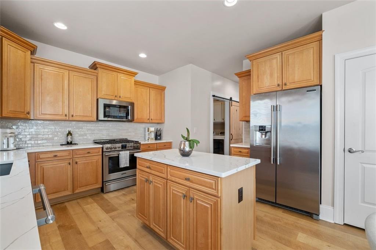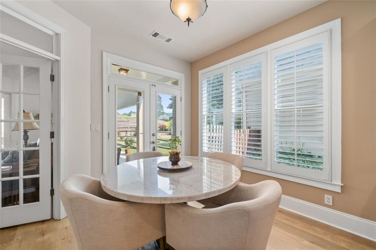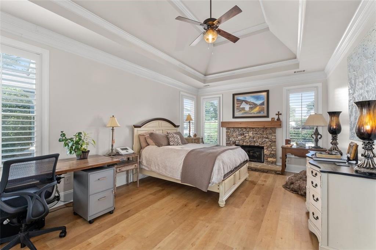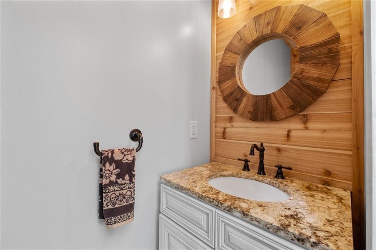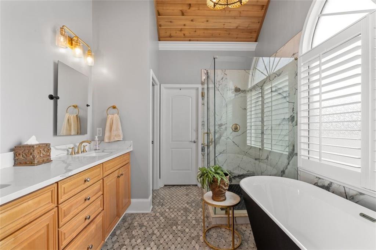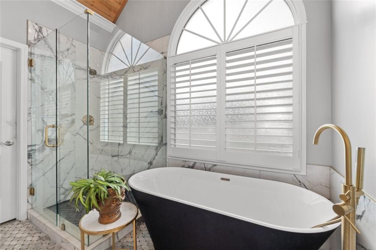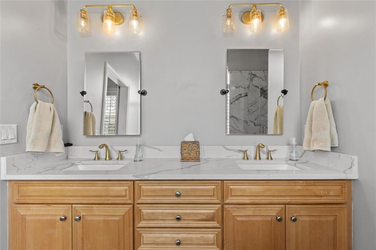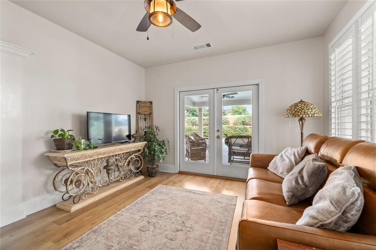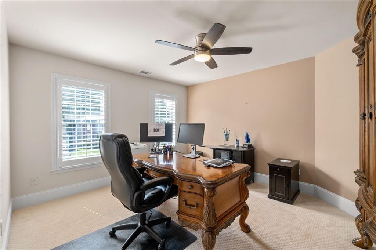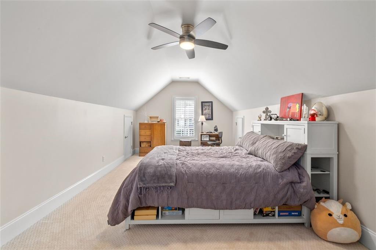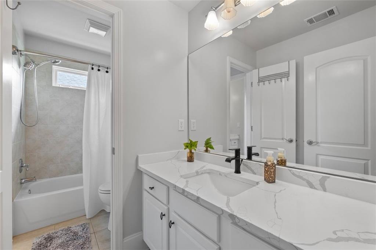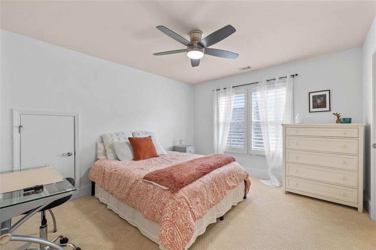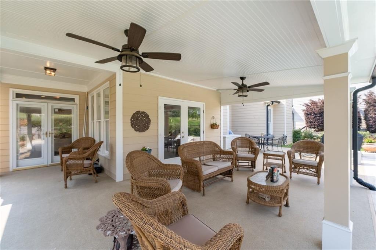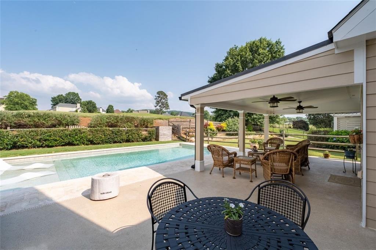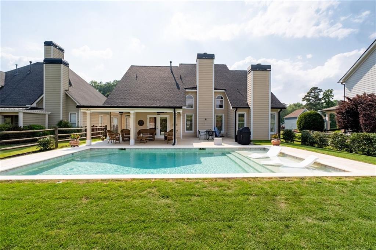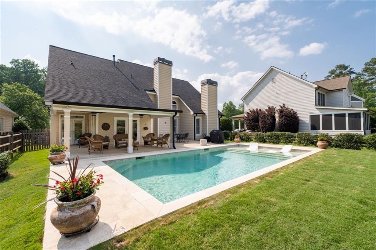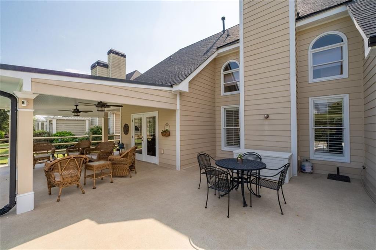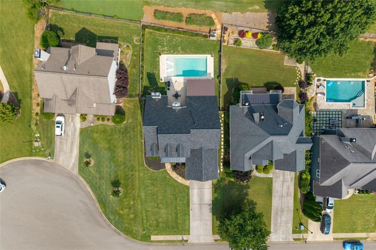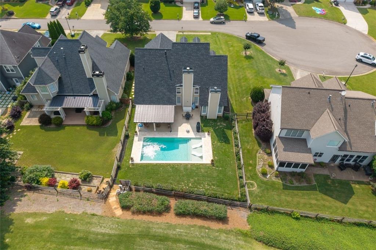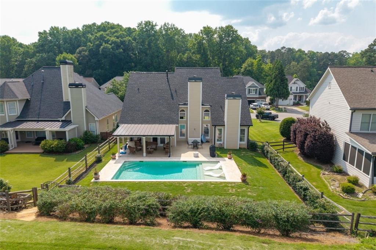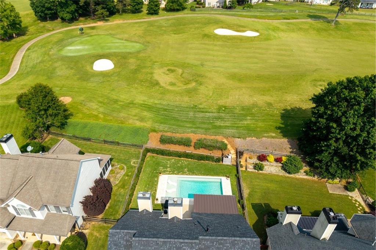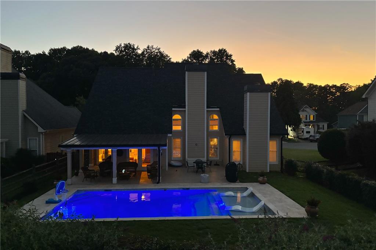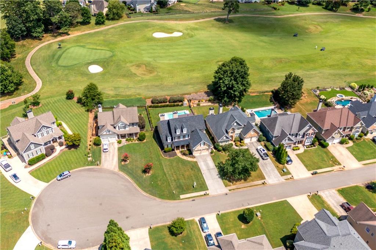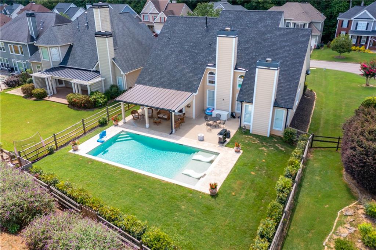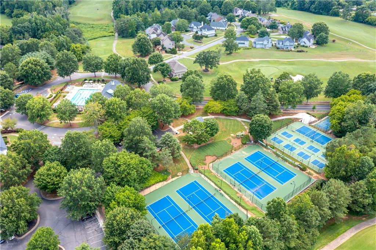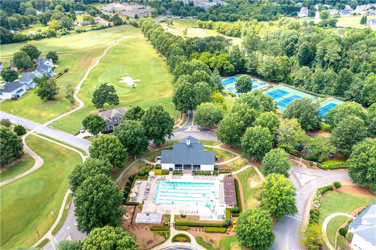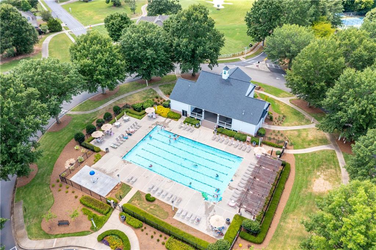5440 Old Haven Court
Cumming, GA 30041
$739,900
Special Financing Available: Take advantage of a 5.99% interest rate on a 30-year conventional mortgage with a full-price offer, based on 20% down and a 740 middle credit score, when using the preferred lender, Guaranteed Rate Affinity. Don’t miss this opportunity to lock in a great rate on a truly exceptional home! Welcome to a Masterclass in Outdoor Living – Right Here in Forsyth County! Located in the heart of Hampton Golf Village, this home offers more than just beautiful living—it comes with access to top-tier amenities including an 18-hole golf course, junior Olympic pool, lighted tennis courts, playground, clubhouse, and a scenic lake. Enjoy an active, connected lifestyle with sidewalks, community events, and easy access to GA-400, Lake Lanier, and nearby shopping. Enjoy your private saltwater Gunite pool with serene golf course views, or fire up the grill under the spacious covered patio – perfect for entertaining or relaxing. Inside, you’ll find peace of mind with all major upgrades already done: New roof, New HVAC systems, New water heater. Enter through a stunning bronze-plated front door into a dramatic two-story foyer and an open-concept floor plan. The owner’s suite is conveniently located on the main level, complete with its own cozy fireplace and a fully renovated spa-like bathroom featuring a soaking tub and seamless glass shower. The kitchen shines with new quartz countertops, and new flooring flows throughout the main level. A bright sunroom overlooks the backyard oasis and covered patio. This is a premium golf course lot! Upstairs, discover three generously sized bedrooms, perfect for family, guests, or a home office setup.
- SubdivisionHampton Golf Village
- Zip Code30041
- CityCumming
- CountyForsyth - GA
Location
- ElementaryChestatee
- JuniorNorth Forsyth
- HighEast Forsyth
Schools
- StatusActive
- MLS #7583981
- TypeResidential
MLS Data
- Bedrooms4
- Bathrooms2
- Half Baths1
- Bedroom DescriptionMaster on Main
- RoomsFamily Room, Sun Room
- FeaturesEntrance Foyer 2 Story, High Ceilings 10 ft Main, High Speed Internet
- KitchenBreakfast Room, Cabinets Stain, Eat-in Kitchen, Kitchen Island, Pantry, Stone Counters
- AppliancesDishwasher, Disposal, Gas Oven/Range/Countertop, Gas Water Heater, Microwave, Refrigerator
- HVACCeiling Fan(s), Central Air, Electric, Zoned
- Fireplaces2
- Fireplace DescriptionFamily Room, Master Bedroom
Interior Details
- StyleTraditional
- ConstructionCement Siding
- Built In2004
- StoriesArray
- PoolGunite, In Ground, Salt Water
- ParkingDriveway, Garage, Garage Door Opener, Garage Faces Front
- ServicesGolf, Pickleball, Playground, Pool, Sidewalks, Street Lights, Tennis Court(s)
- UtilitiesCable Available, Electricity Available, Natural Gas Available, Phone Available, Sewer Available, Underground Utilities, Water Available
- SewerPublic Sewer
- Lot DescriptionBack Yard, Cul-de-sac Lot
- Acres0.23
Exterior Details
Listing Provided Courtesy Of: Coldwell Banker Realty 770-623-1900

This property information delivered from various sources that may include, but not be limited to, county records and the multiple listing service. Although the information is believed to be reliable, it is not warranted and you should not rely upon it without independent verification. Property information is subject to errors, omissions, changes, including price, or withdrawal without notice.
For issues regarding this website, please contact Eyesore at 678.692.8512.
Data Last updated on October 12, 2025 3:23am
