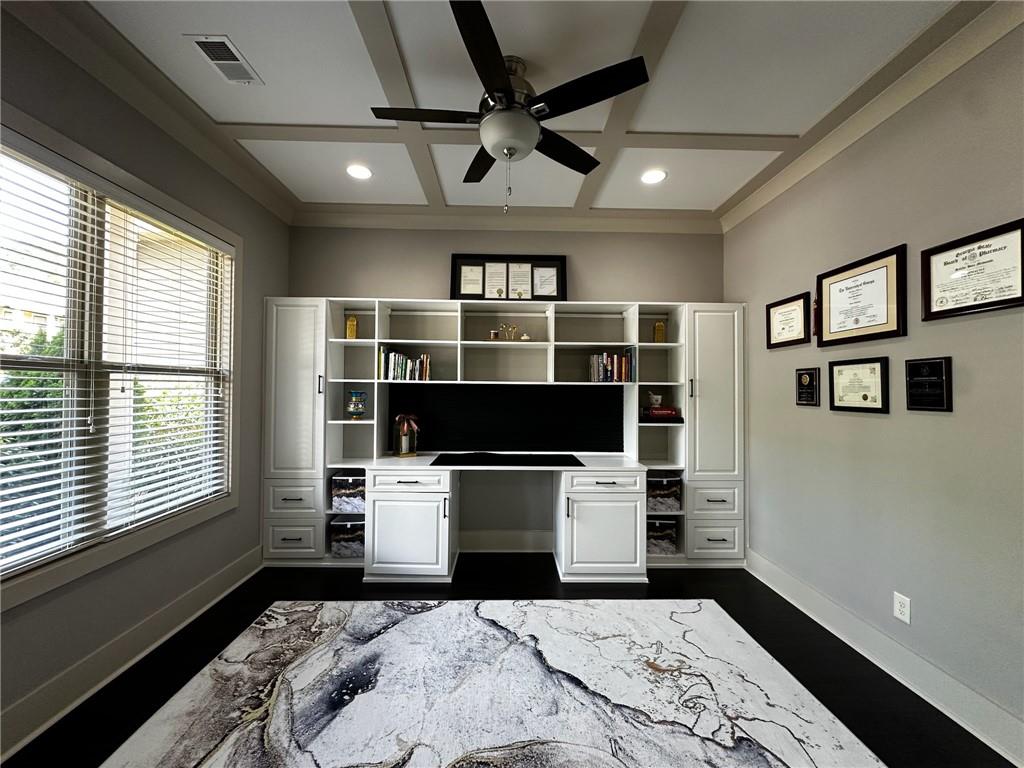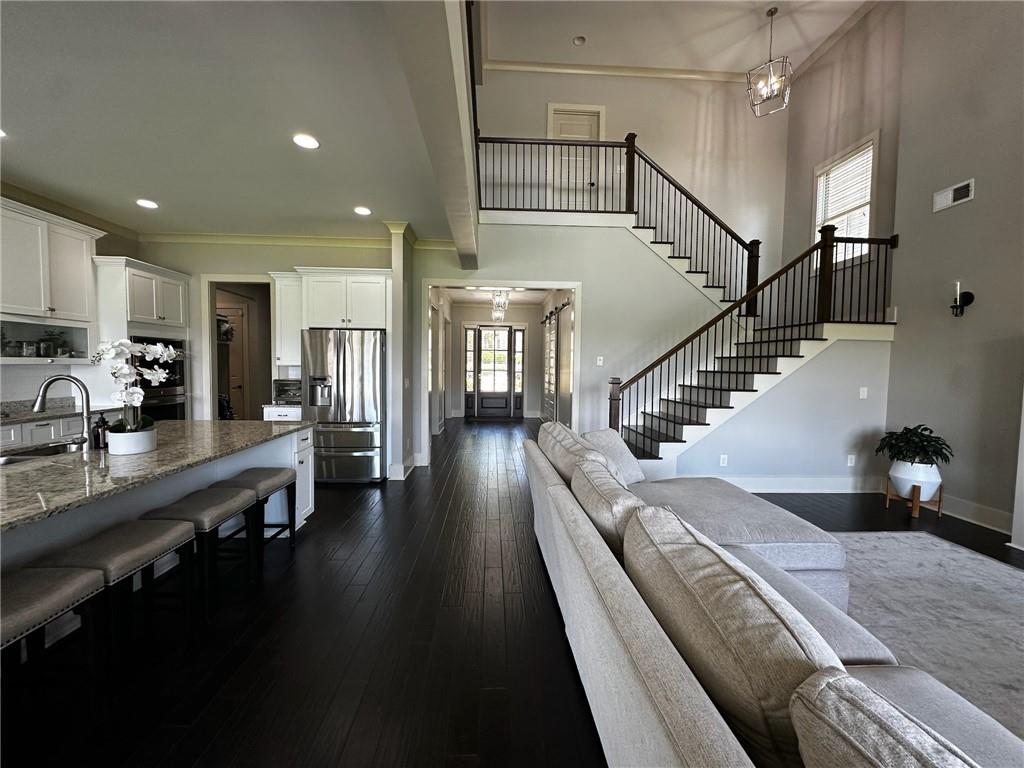2657 Gray Mill Way
Loganville, GA 30052
$764,900
Custom built home on a large beautiful lake with beautiful sunsets year round. This is what dreams are made of. Rear of the house provides panoramic lake views from the two story family room, breakfast area, Master Bedroom, rear covered patio and second floor loft and rear balcony. Truly relaxing experience after a hard day of work. This beautiful home features high ceilings, natural lighting throughout, hand scraped wood floors custom lighting, and coffered ceilings. On the main level you will find the large Master Bedroom with tray ceiling and beautiful bath, two story family room, decorative fire place, dining room, second bedroom with barn doors and custom designed and built bookcases by California Closets, currently used as an office. Along with lake views from the large kitchen, you will also find Shaker Cabinets, a beautiful large range hood, and a giant walk-in pantry with wood shelves. On the second level, the house also features one bedroom with front balcony and Jack and Jill bathroom shared with second bedroom, extra large third bedroom over garage with full bath, a huge multi functional media room with kitchenette and half bath for guests, a beautiful loft and second story outdoor balcony. The house also features a three car garage, EV charger, two water heaters, and multiple hidden closets for extra storage. Only custom built home by AH Signature Homes in Stillwaters Neighborhood, surrounded by stunning Charleston, Savannah, & Craftsman style homes. Neighborhood amenities include a beautiful swimming pool, playground, seasonal events, and catch and release fishing by the lake. Stillwaters Neighborhood is close to award winning schools, parks, shopping, highways, and beautiful Grayson downtown. You must see this beautiful home to appreciate
- SubdivisionStillwaters
- Zip Code30052
- CityLoganville
- CountyGwinnett - GA
Location
- StatusActive
- MLS #7583984
- TypeResidential
- SpecialAgent Related to Seller
MLS Data
- Bedrooms5
- Bathrooms4
- Half Baths1
- Bedroom DescriptionMaster on Main, Oversized Master
- RoomsFamily Room, Loft, Media Room
- FeaturesBookcases, Coffered Ceiling(s), Crown Molding, Double Vanity, Entrance Foyer, High Ceilings 10 ft Main, His and Hers Closets, Recessed Lighting, Tray Ceiling(s), Walk-In Closet(s)
- KitchenBreakfast Bar, Cabinets White, Eat-in Kitchen, Kitchen Island, Pantry Walk-In, Stone Counters, View to Family Room
- AppliancesDishwasher, Disposal, Double Oven, Electric Water Heater, Gas Cooktop, Gas Oven/Range/Countertop, Microwave, Range Hood, Self Cleaning Oven
- HVACCeiling Fan(s), Central Air, Dual, Electric
- Fireplaces1
- Fireplace DescriptionElectric, Factory Built, Family Room
Interior Details
- StyleModern
- ConstructionBrick Front, HardiPlank Type
- Built In2017
- StoriesArray
- ParkingAttached, Driveway, Garage, Garage Door Opener, Garage Faces Front, Kitchen Level, Electric Vehicle Charging Station(s)
- FeaturesBalcony, Private Entrance, Rain Gutters
- ServicesFishing, Homeowners Association, Lake, Near Schools, Near Shopping, Playground, Pool, Sidewalks, Street Lights
- UtilitiesCable Available, Electricity Available, Natural Gas Available, Sewer Available, Underground Utilities, Water Available
- SewerPublic Sewer
- Lot DescriptionBack Yard, Front Yard, Lake On Lot, Level
- Lot Dimensionsx
- Acres0.27
Exterior Details
Listing Provided Courtesy Of: Homeland Realty Group, LLC. 770-708-8000

This property information delivered from various sources that may include, but not be limited to, county records and the multiple listing service. Although the information is believed to be reliable, it is not warranted and you should not rely upon it without independent verification. Property information is subject to errors, omissions, changes, including price, or withdrawal without notice.
For issues regarding this website, please contact Eyesore at 678.692.8512.
Data Last updated on December 9, 2025 4:03pm












































