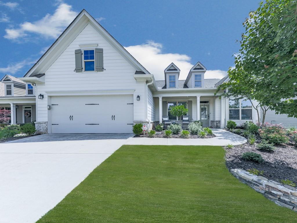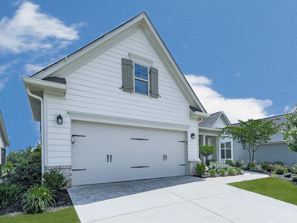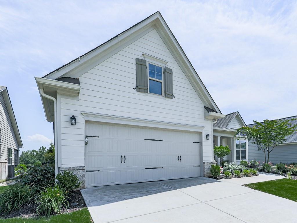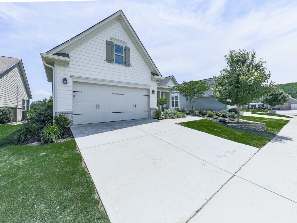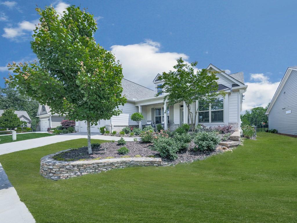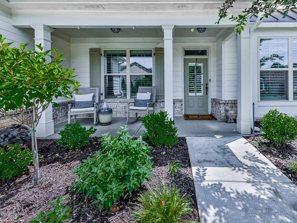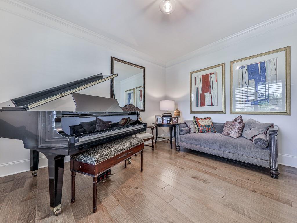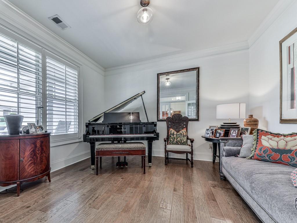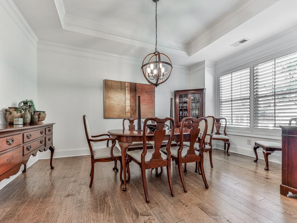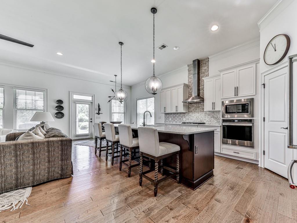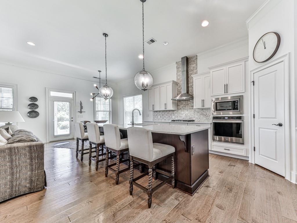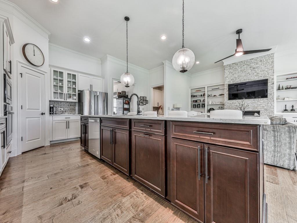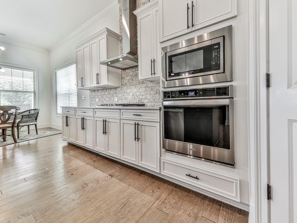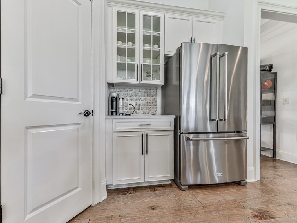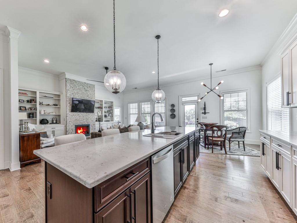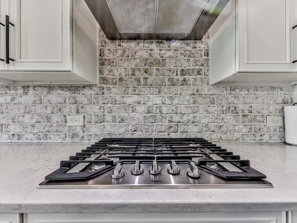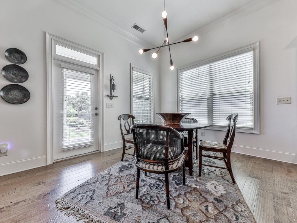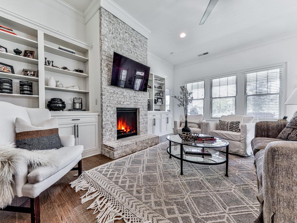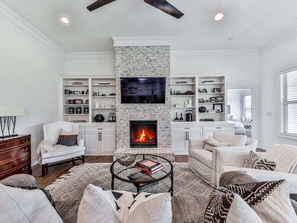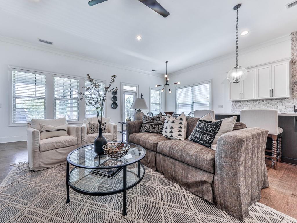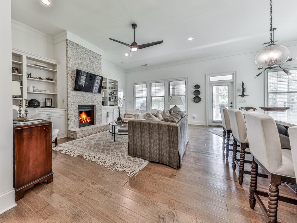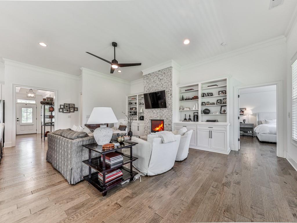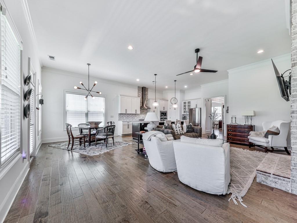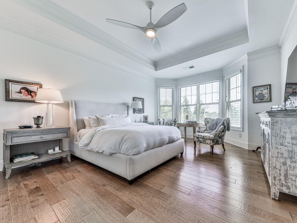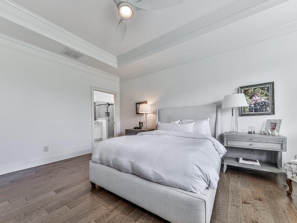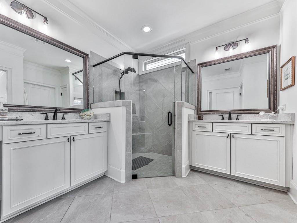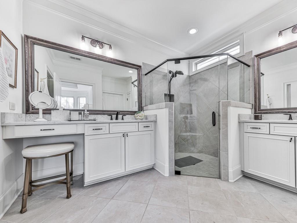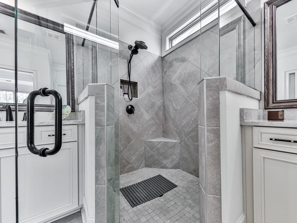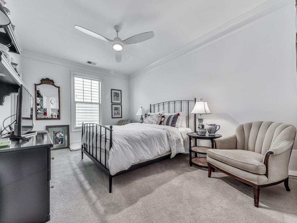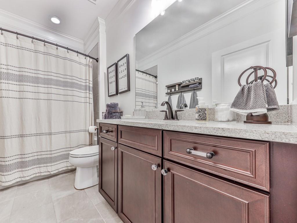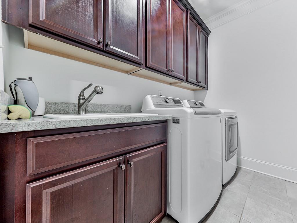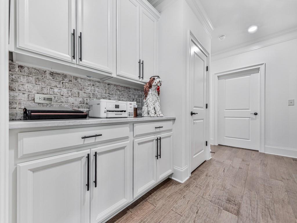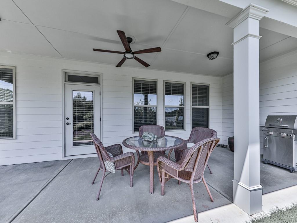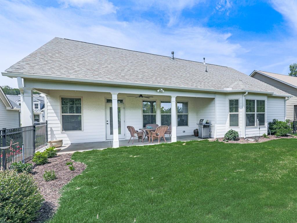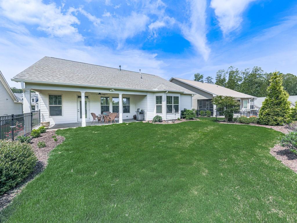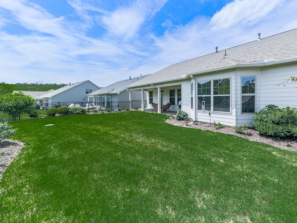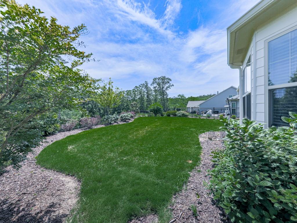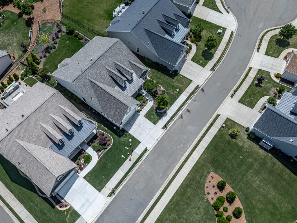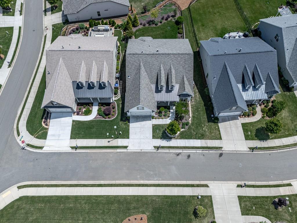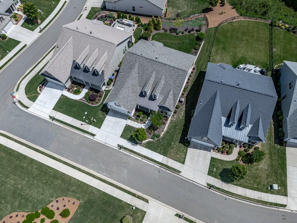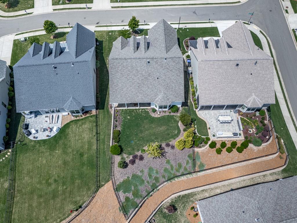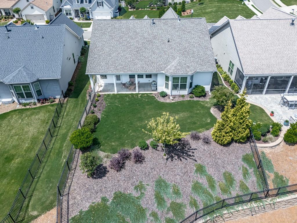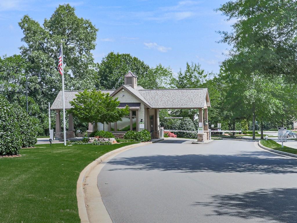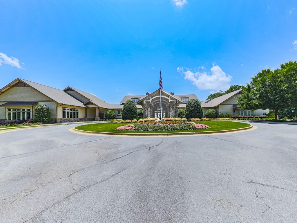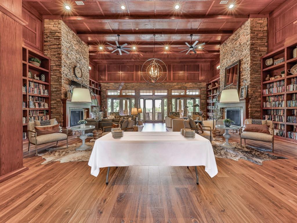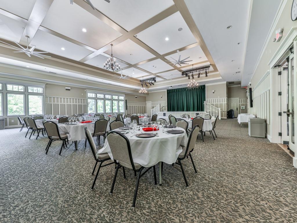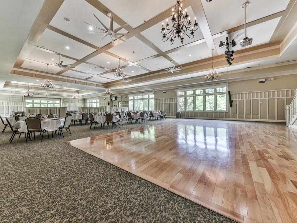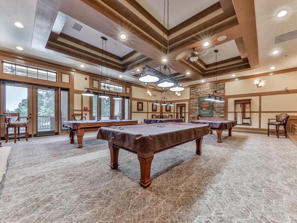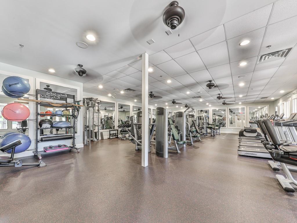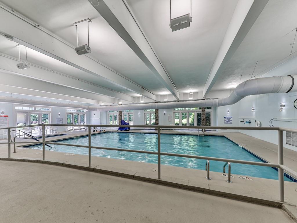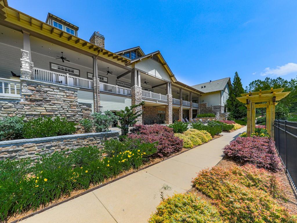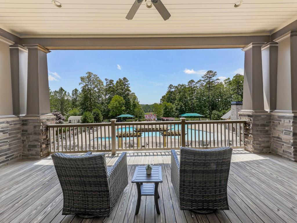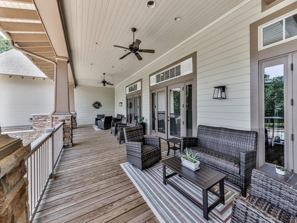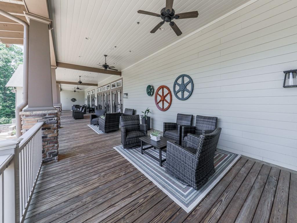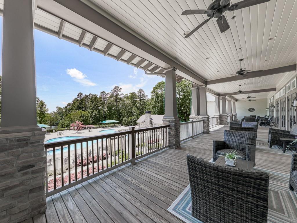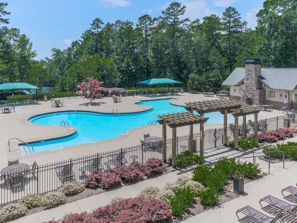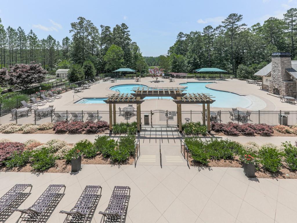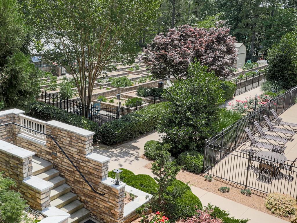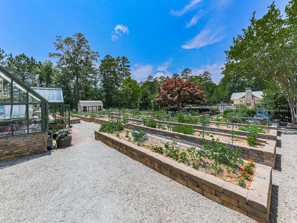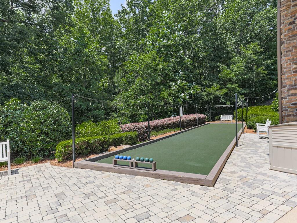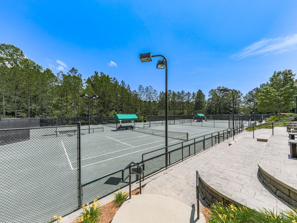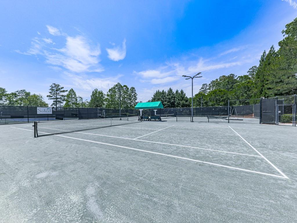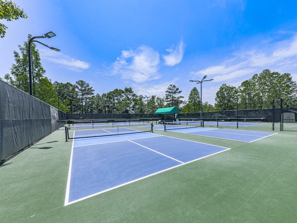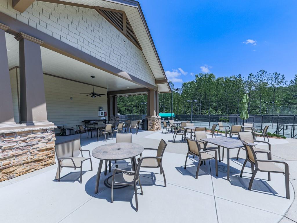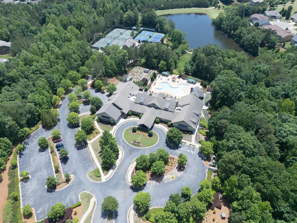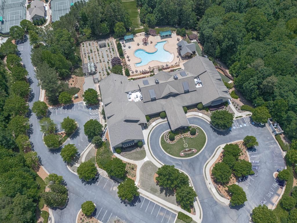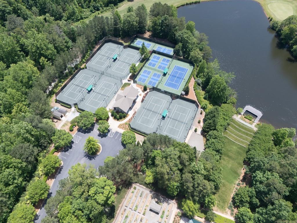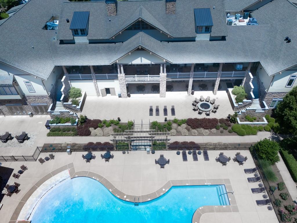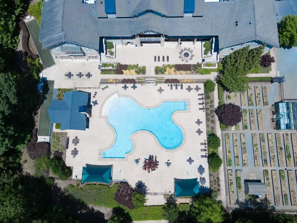603 Canyon Overlook
Canton, GA 30114
$599,000
Pristine and fabulous, this well maintained cul-de-sac home has a welcoming front porch that beckons you in! Warm, honey hardwood floors throughout and plantation shutters on front windows. Foyer introduces you to this large open floor plan with dedicated office or formal sitting area. Dining room includes trey ceiling and copious amounts of crown molding. Gorgeous kitchen is highlighted with spacious center island with darker cabinetry that provides a striking contrast. Stainless steel vent hood is showcased with the same charming brick from exterior of home. Sizeable living room has luxurious brick fireplace flanked by dazzling built ins to showcase all of your treasures! Oversized primary bedroom with sitting area leads into serene, spa like bathroom with dual sinks and walk-in shower. Spacious secondary bedroom and bath near extra storage work area conveniently located near garage. Laundry room offers sink and extra cabinetry for storage. Rear, covered patio with ceiling fan overlooks grand fenced backyard. Soleil Laurel Canyon is a lifestyle! 24 hour manned guard gate, spectacular clubhouse with ballroom, chef inspired kitchens for the cooking clubs, billiard room, card/game rooms, craft room with 2 kilns, indoor pool with saunas and jacuzzi, full gym, exceptional outdoor pool, community gardens, bocce ball courts, tennis and pickle ball courts, and lakeside amphitheater!
- SubdivisionSoleil Laurel Canyon
- Zip Code30114
- CityCanton
- CountyCherokee - GA
Location
- ElementaryR.M. Moore
- JuniorTeasley
- HighCherokee
Schools
- StatusPending
- MLS #7583986
- TypeResidential
- SpecialActive Adult Community
MLS Data
- Bedrooms2
- Bathrooms2
- Bedroom DescriptionMaster on Main, Oversized Master
- RoomsOffice
- FeaturesBookcases, Crown Molding, Disappearing Attic Stairs, Double Vanity, Entrance Foyer, High Ceilings 10 ft Main
- KitchenBreakfast Bar, Breakfast Room, Cabinets White, Eat-in Kitchen, Kitchen Island, Pantry Walk-In, Stone Counters, View to Family Room
- AppliancesDishwasher, Disposal, Electric Oven/Range/Countertop, Gas Cooktop, Microwave, Range Hood, Refrigerator, Self Cleaning Oven
- HVACCeiling Fan(s), Central Air, Electric
- Fireplaces1
- Fireplace DescriptionBrick, Factory Built, Gas Log, Gas Starter, Great Room
Interior Details
- StyleCraftsman, Ranch
- ConstructionBrick, Cement Siding
- Built In2020
- StoriesArray
- ParkingAttached, Garage, Garage Door Opener, Garage Faces Front, Kitchen Level
- FeaturesPrivate Entrance, Private Yard
- ServicesCatering Kitchen, Clubhouse, Fishing, Fitness Center, Gated, Homeowners Association, Pickleball, Pool, Sauna, Sidewalks, Spa/Hot Tub, Tennis Court(s)
- UtilitiesCable Available, Electricity Available, Natural Gas Available, Phone Available, Sewer Available, Underground Utilities, Water Available
- SewerPublic Sewer
- Lot DescriptionBack Yard, Cul-de-sac Lot, Front Yard
- Lot Dimensions60 x 134x61x134
- Acres0.19
Exterior Details
Listing Provided Courtesy Of: Berkshire Hathaway HomeServices Georgia Properties 770-720-1400

This property information delivered from various sources that may include, but not be limited to, county records and the multiple listing service. Although the information is believed to be reliable, it is not warranted and you should not rely upon it without independent verification. Property information is subject to errors, omissions, changes, including price, or withdrawal without notice.
For issues regarding this website, please contact Eyesore at 678.692.8512.
Data Last updated on October 4, 2025 8:47am
