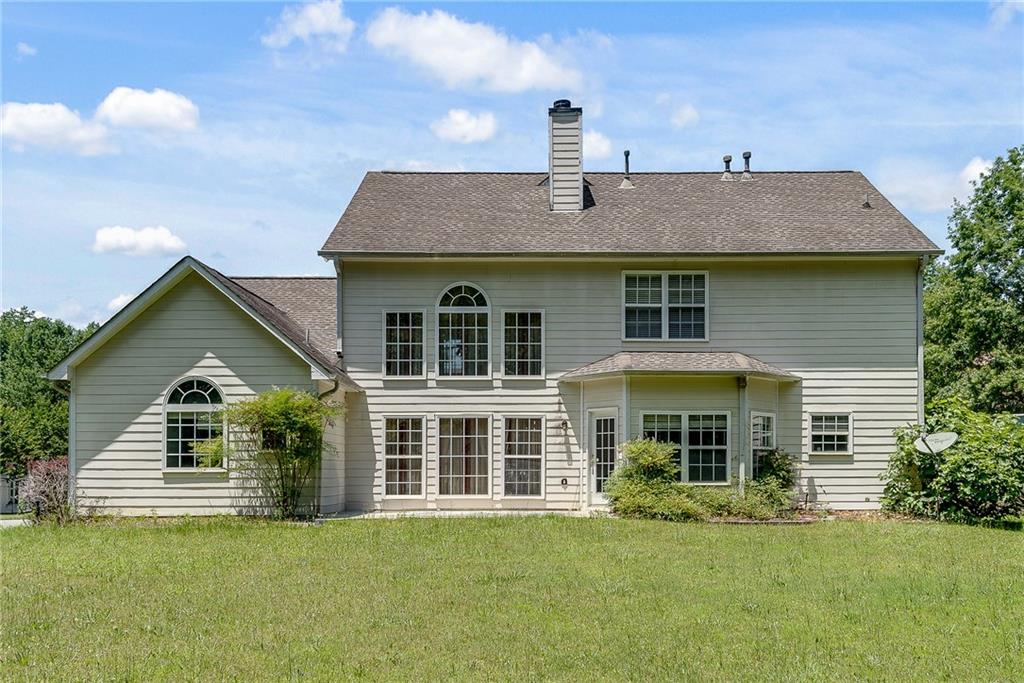543 Serene Waters Trail
Jonesboro, GA 30236
$429,000
Step into style and space in this beautiful 4-bedroom, 2.5-bath home featuring brand new flooring throughout! From the moment you walk in, you're greeted by soaring two-story ceilings in the living room and foyer, flooding the space with natural light and an open, airy feel. A double-sided fireplace connects the cozy living area with the breakfast nook area, adding warmth and character. The primary suite is conveniently located on the main level, complete with his-and-hers closets, a double vanity, and a separate soaking tub and shower—a perfect retreat after a long day. Just off the hallway, you'll also find a bonus room that works great as a home office, guest space, or even a 5th bedroom. Upstairs, three more generously sized bedrooms await, each with sizeable closets and easy access to a full bathroom. If you love to cook or entertain, the oversized kitchen is sure to impress with abundant cabinetry and expansive countertops—plenty of room to spread out and get creative. Enjoy access to fantastic community amenities including a clubhouse, playground, and pool—all maintained through the HOA. Located just minutes from Lake Spivey and close to great shopping, dining, and entertainment, this home offers the perfect balance of comfort and convenience. Don't miss your chance to make this one yours—schedule your private showing today!
- SubdivisionCreekview at Falling Waters
- Zip Code30236
- CityJonesboro
- CountyHenry - GA
Location
- ElementaryPate's Creek
- JuniorDutchtown
- HighDutchtown
Schools
- StatusPending
- MLS #7584025
- TypeResidential
MLS Data
- Bedrooms4
- Bathrooms2
- Half Baths1
- Bedroom DescriptionMaster on Main
- RoomsBathroom, Bedroom, Bonus Room, Family Room
- FeaturesEntrance Foyer, Entrance Foyer 2 Story
- KitchenBreakfast Bar, Pantry, Pantry Walk-In
- AppliancesDishwasher, Gas Oven/Range/Countertop
- HVACCentral Air
- Fireplaces2
- Fireplace DescriptionDouble Sided
Interior Details
- StyleTraditional
- ConstructionBrick, Brick Front, Vinyl Siding
- Built In2003
- StoriesArray
- ParkingGarage, Garage Faces Front
- ServicesHomeowners Association, Playground, Pool
- UtilitiesElectricity Available, Sewer Available, Water Available
- SewerPublic Sewer
- Lot DescriptionBack Yard
- Lot Dimensionsx
- Acres0.5418
Exterior Details
Listing Provided Courtesy Of: EXP Realty, LLC. 888-959-9461

This property information delivered from various sources that may include, but not be limited to, county records and the multiple listing service. Although the information is believed to be reliable, it is not warranted and you should not rely upon it without independent verification. Property information is subject to errors, omissions, changes, including price, or withdrawal without notice.
For issues regarding this website, please contact Eyesore at 678.692.8512.
Data Last updated on February 20, 2026 5:35pm















































