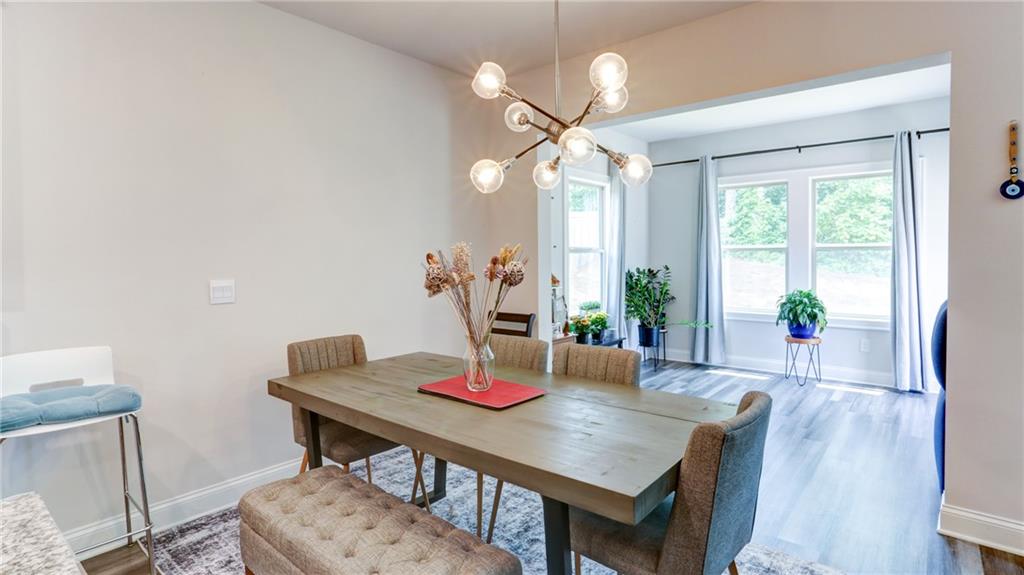3410 Summerpoint Crossing
Cumming, GA 30028
$555,000
Welcome to modern luxury in this energy-efficient, Meritage-built 3-bedroom, 2.5-bathroom home, ideally located in the heart of Cumming, GA. Boasting a master-on-main floor plan, this home combines style, comfort, and low-maintenance living with high-efficiency features like spray foam insulation and a sealed attic, ensuring year-round comfort and lower utility bills. Step inside to a bright, open-concept living space with durable LVP flooring throughout. The gourmet kitchen is a chef’s dream, featuring a massive island, sleek cabinetry, and modern finishes, perfect for entertaining or casual family meals. The spacious primary suite offers a serene retreat with an expansive walk-in closet and a luxurious en-suite bathroom. Two additional bedrooms upstairs, along with a large media loft, provide ample space for family, guests, or a home office. Outside, enjoy a flat backyard, ideal for relaxation or play, with easy access to the community pool. This North-facing home is perfectly positioned near highly rated schools, the vibrant Cumming City Center, and the upcoming Coal Mountain Town Center, offering future growth and convenience. Don’t miss this opportunity to own a move-in-ready, high-efficiency home in one of Cumming’s most desirable locations. Schedule your tour today!
- SubdivisionSummerfield
- Zip Code30028
- CityCumming
- CountyForsyth - GA
Location
- ElementaryPoole's Mill
- JuniorLiberty - Forsyth
- HighNorth Forsyth
Schools
- StatusPending
- MLS #7584040
- TypeResidential
MLS Data
- Bedrooms3
- Bathrooms2
- Half Baths1
- Bedroom DescriptionMaster on Main, Split Bedroom Plan
- RoomsLoft, Office, Sun Room
- FeaturesEntrance Foyer 2 Story, High Ceilings 9 ft Main, High Ceilings 9 ft Upper, High Speed Internet, Walk-In Closet(s)
- KitchenBreakfast Bar, Cabinets White, Kitchen Island, Pantry Walk-In, Solid Surface Counters, View to Family Room
- AppliancesDishwasher, Disposal, Dryer, Gas Range, Microwave, Refrigerator, Washer
- HVACCeiling Fan(s), Central Air
- Fireplaces1
- Fireplace DescriptionGas Starter, Living Room
Interior Details
- StyleTraditional
- ConstructionConcrete
- Built In2021
- StoriesArray
- ParkingAttached, Driveway, Garage, Garage Door Opener, Garage Faces Front, Level Driveway
- FeaturesPrivate Entrance, Private Yard, Rain Gutters
- ServicesHomeowners Association, Near Schools, Near Shopping, Near Trails/Greenway, Playground, Pool, Sidewalks, Street Lights
- UtilitiesElectricity Available, Natural Gas Available, Phone Available, Sewer Available, Underground Utilities, Water Available
- SewerPublic Sewer
- Lot DescriptionBack Yard, Front Yard, Landscaped, Level, Private
- Lot Dimensionsx
- Acres0.24
Exterior Details
Listing Provided Courtesy Of: Keller Williams Realty Community Partners 678-341-7400

This property information delivered from various sources that may include, but not be limited to, county records and the multiple listing service. Although the information is believed to be reliable, it is not warranted and you should not rely upon it without independent verification. Property information is subject to errors, omissions, changes, including price, or withdrawal without notice.
For issues regarding this website, please contact Eyesore at 678.692.8512.
Data Last updated on August 24, 2025 12:53am




























